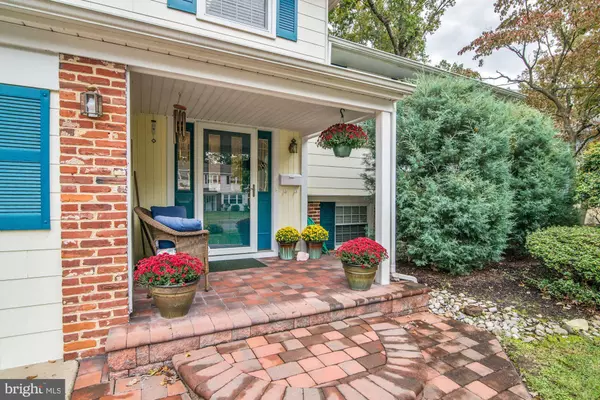$229,900
$229,900
For more information regarding the value of a property, please contact us for a free consultation.
37 HILLSIDE RD Stratford, NJ 08084
3 Beds
2 Baths
1,940 SqFt
Key Details
Sold Price $229,900
Property Type Single Family Home
Sub Type Detached
Listing Status Sold
Purchase Type For Sale
Square Footage 1,940 sqft
Price per Sqft $118
Subdivision Laurel Mills
MLS Listing ID NJCD377822
Sold Date 12/04/19
Style Split Level
Bedrooms 3
Full Baths 2
HOA Y/N N
Abv Grd Liv Area 1,940
Originating Board BRIGHT
Year Built 1960
Annual Tax Amount $8,100
Tax Year 2019
Lot Size 10,890 Sqft
Acres 0.25
Lot Dimensions 80.00 x 128.00
Property Description
Pristine Sterling Model with a captivating landscaping that adds curb appeal. This home has an open floor plan that includes living room, dining area and kitchen 19Ft x 37ft. Offering many beneficial features. A gourmet kitchen with 42" Maple cabinets, pull out shelves, heavy duty lazy susan, floor to ceiling bookcase, 18 linear feet of counter space and ceramic tile back splash. Spacious walk in pantry and french doors that go out to a beautiful cedar and mahogany deck. Make your appointment today!
Location
State NJ
County Camden
Area Stratford Boro (20432)
Zoning RESIDENTIAL
Rooms
Other Rooms Primary Bedroom, Bedroom 2, Bedroom 3, Family Room, Basement, Office, Bathroom 2, Bonus Room
Basement Unfinished, Partially Finished
Interior
Heating Forced Air
Cooling Ceiling Fan(s), Central A/C
Flooring Carpet, Hardwood, Ceramic Tile
Equipment Dishwasher, Dryer, Washer, Oven/Range - Gas
Fireplace N
Appliance Dishwasher, Dryer, Washer, Oven/Range - Gas
Heat Source Natural Gas
Laundry Basement
Exterior
Exterior Feature Deck(s)
Garage Spaces 3.0
Water Access N
Accessibility None
Porch Deck(s)
Total Parking Spaces 3
Garage N
Building
Story 3+
Sewer No Septic System
Water Public
Architectural Style Split Level
Level or Stories 3+
Additional Building Above Grade, Below Grade
New Construction N
Schools
School District Sterling High
Others
Pets Allowed Y
Senior Community No
Tax ID 32-00112-00005
Ownership Fee Simple
SqFt Source Estimated
Acceptable Financing Cash, Conventional, FHA, VA
Horse Property N
Listing Terms Cash, Conventional, FHA, VA
Financing Cash,Conventional,FHA,VA
Special Listing Condition Standard
Pets Allowed No Pet Restrictions
Read Less
Want to know what your home might be worth? Contact us for a FREE valuation!

Our team is ready to help you sell your home for the highest possible price ASAP

Bought with Leonard J Antonelli • BHHS Fox & Roach-Washington-Gloucester

GET MORE INFORMATION





