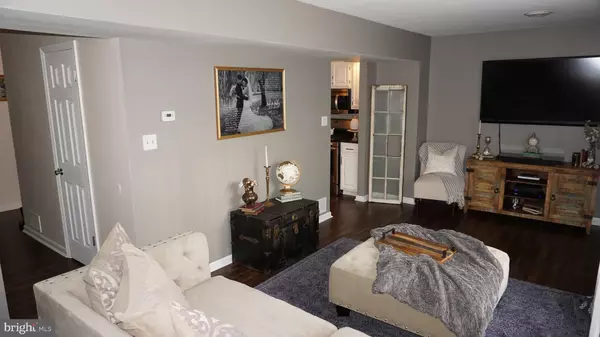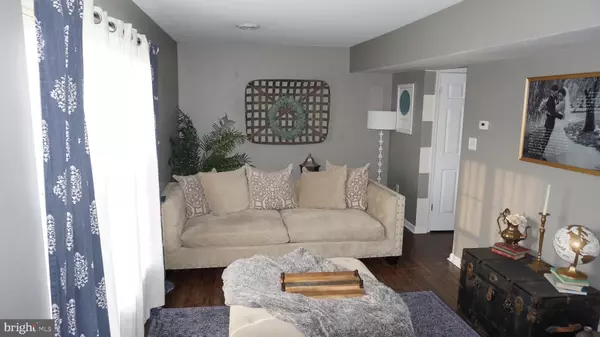$141,990
$139,900
1.5%For more information regarding the value of a property, please contact us for a free consultation.
904 SKYVIEW DR York, PA 17406
2 Beds
4 Baths
1,782 SqFt
Key Details
Sold Price $141,990
Property Type Condo
Sub Type Condo/Co-op
Listing Status Sold
Purchase Type For Sale
Square Footage 1,782 sqft
Price per Sqft $79
Subdivision Woodland View Condos
MLS Listing ID PAYK124766
Sold Date 12/03/19
Style Colonial
Bedrooms 2
Full Baths 2
Half Baths 2
Condo Fees $165/mo
HOA Y/N N
Abv Grd Liv Area 1,232
Originating Board BRIGHT
Year Built 1991
Annual Tax Amount $2,367
Tax Year 2019
Property Description
Absolutely wonderful condo in Central York School District. Home has been totally updated in the past 5 years. Remodeled kitchen with stainless appliances, granite tops, and recessed accent lighting. 1st floor had fresh paint in modern colors with hand scraped laminate flooring. Second floor has fresh paint and new carpeting. Basement houses a pub area and sitting area with theater and surround system. Patio off basement room with private sitting area. New direct vent water heater 2017, new roof 2014.
Location
State PA
County York
Area Manchester Twp (15236)
Zoning RS
Direction East
Rooms
Other Rooms Living Room, Dining Room, Primary Bedroom, Bedroom 2, Kitchen, Family Room, Foyer, Laundry, Storage Room, Utility Room, Bathroom 2, Primary Bathroom, Half Bath
Basement Full, Daylight, Full, Sump Pump, Rear Entrance, Outside Entrance, Interior Access
Interior
Interior Features Carpet, Dining Area, Floor Plan - Traditional, Primary Bath(s), Stall Shower, Tub Shower, Window Treatments
Hot Water Natural Gas
Cooling Central A/C
Flooring 3000+ PSI, Carpet, Laminated, Vinyl
Equipment Dishwasher, Energy Efficient Appliances, Oven/Range - Electric, Refrigerator, Water Heater - High-Efficiency
Fireplace N
Window Features Double Pane,Double Hung
Appliance Dishwasher, Energy Efficient Appliances, Oven/Range - Electric, Refrigerator, Water Heater - High-Efficiency
Heat Source Natural Gas
Laundry Basement
Exterior
Garage Spaces 2.0
Parking On Site 2
Utilities Available Cable TV Available, DSL Available, Electric Available, Natural Gas Available, Sewer Available, Water Available
Amenities Available None
Water Access N
Roof Type Asphalt,Fiberglass
Accessibility 36\"+ wide Halls, 32\"+ wide Doors
Total Parking Spaces 2
Garage N
Building
Story 2
Sewer Public Sewer
Water Public
Architectural Style Colonial
Level or Stories 2
Additional Building Above Grade, Below Grade
Structure Type Dry Wall
New Construction N
Schools
Middle Schools Central York
High Schools Central York
School District Central York
Others
Pets Allowed Y
HOA Fee Include Common Area Maintenance,Insurance,Lawn Maintenance,Management,Parking Fee,Reserve Funds,Road Maintenance,Snow Removal
Senior Community No
Tax ID 36-000-04-0001-A0-C0039
Ownership Condominium
Acceptable Financing Bank Portfolio, Cash, Conventional, FHA, FHLMC, VA
Horse Property N
Listing Terms Bank Portfolio, Cash, Conventional, FHA, FHLMC, VA
Financing Bank Portfolio,Cash,Conventional,FHA,FHLMC,VA
Special Listing Condition Standard
Pets Allowed No Pet Restrictions
Read Less
Want to know what your home might be worth? Contact us for a FREE valuation!

Our team is ready to help you sell your home for the highest possible price ASAP

Bought with Kimberly A Pasko • Berkshire Hathaway HomeServices Homesale Realty

GET MORE INFORMATION





