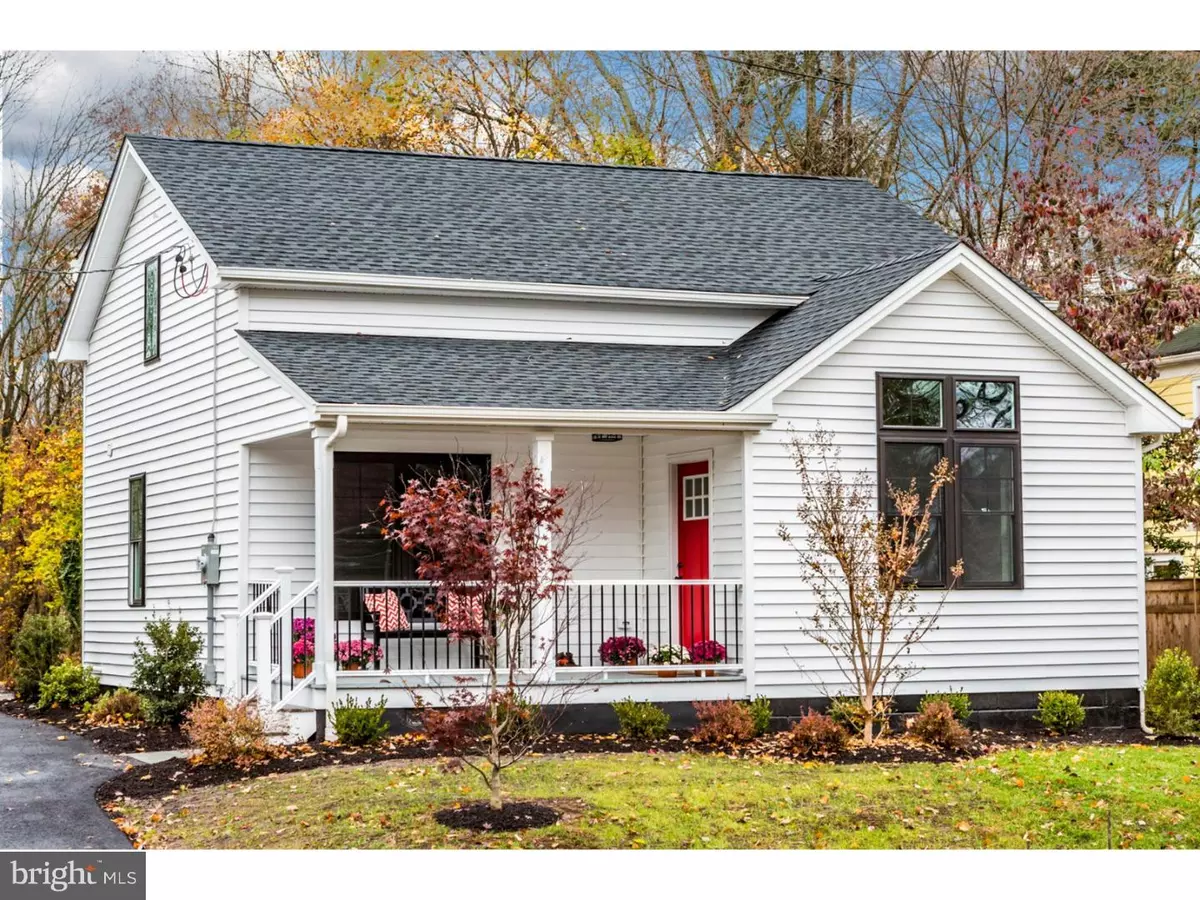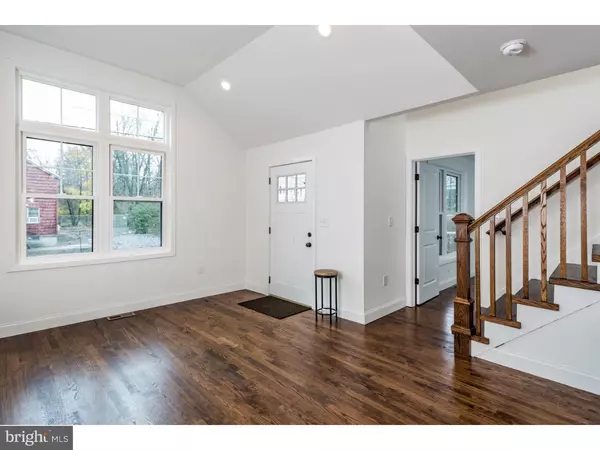$435,000
$450,000
3.3%For more information regarding the value of a property, please contact us for a free consultation.
64 N MAIN ST Pennington, NJ 08534
3 Beds
2 Baths
10,136 Sqft Lot
Key Details
Sold Price $435,000
Property Type Single Family Home
Sub Type Detached
Listing Status Sold
Purchase Type For Sale
Subdivision None Available
MLS Listing ID NJME100758
Sold Date 12/03/19
Style Cape Cod
Bedrooms 3
Full Baths 2
HOA Y/N N
Originating Board TREND
Year Built 1942
Annual Tax Amount $8,390
Tax Year 2019
Lot Size 10,136 Sqft
Acres 0.23
Lot Dimensions 56X181
Property Description
This enchanted in-town home, meticulously renovated and thoroughly modern, greets you with a covered front porch large enough for a pair of Adirondack chairs and a pitcher of iced tea. Punctuated by a red door that will leave a lasting impression, the contemporary finishes found inside make just as big a statement. Stainless steel appliances, stone surfaces, and a subway backsplash lend a sophisticated touch to the kitchen. Open to the living room with wood floors and a volume ceiling, it is clear this renovation had ease of entertaining in mind. Two bedrooms and a new bathroom are on the first floor. Above, the master bedroom and a sleek new second bath are in a space of their own next to a large, versatile loft that could be a media space or home office. Out back, the deep yard includes plenty of off-street parking, which is handy since all it takes is a sidewalk stroll to bring you right to the center of town! With the feel of new construction, at a value price, here's a fantastic opportunity to lay down some roots and thrive! Don't wait!
Location
State NJ
County Mercer
Area Pennington Boro (21108)
Zoning R-80
Rooms
Other Rooms Living Room, Primary Bedroom, Bedroom 2, Kitchen, Bedroom 1, Laundry, Other
Basement Full, Unfinished
Main Level Bedrooms 2
Interior
Interior Features Primary Bath(s), Breakfast Area
Hot Water Natural Gas
Heating Hot Water
Cooling Central A/C
Flooring Wood, Tile/Brick
Equipment Oven - Self Cleaning, Dishwasher, Refrigerator
Fireplace N
Appliance Oven - Self Cleaning, Dishwasher, Refrigerator
Heat Source Natural Gas
Laundry Upper Floor, Basement
Exterior
Garage Spaces 3.0
Water Access N
Roof Type Shingle
Accessibility None
Total Parking Spaces 3
Garage N
Building
Story 1.5
Foundation Brick/Mortar
Sewer Public Sewer
Water Public
Architectural Style Cape Cod
Level or Stories 1.5
Additional Building Above Grade
New Construction N
Schools
Elementary Schools Toll Gate Grammar School
Middle Schools Timberlane
High Schools Central
School District Hopewell Valley Regional Schools
Others
Senior Community No
Tax ID 08-00205-00010
Ownership Fee Simple
SqFt Source Estimated
Special Listing Condition Standard
Read Less
Want to know what your home might be worth? Contact us for a FREE valuation!

Our team is ready to help you sell your home for the highest possible price ASAP

Bought with Sharon Sawka • RE/MAX Tri County
GET MORE INFORMATION





