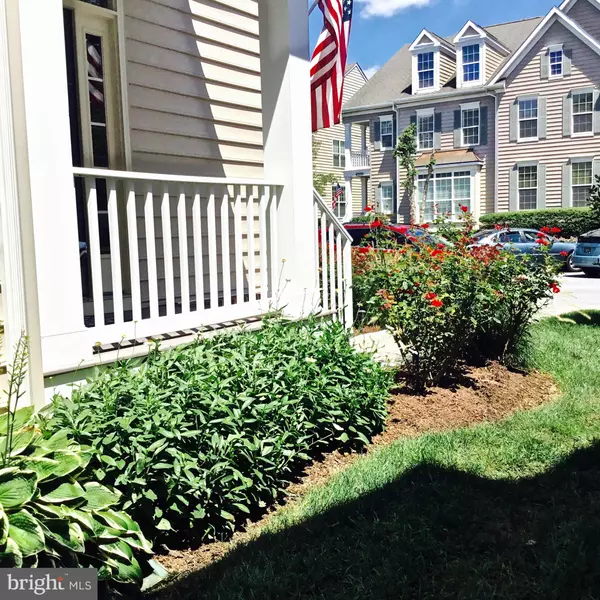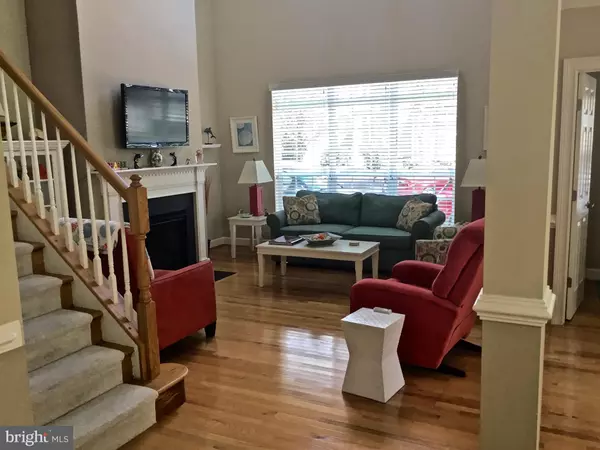$302,500
$319,900
5.4%For more information regarding the value of a property, please contact us for a free consultation.
16624 HOWARD MILLMAN LN Milton, DE 19968
4 Beds
4 Baths
2,808 SqFt
Key Details
Sold Price $302,500
Property Type Single Family Home
Sub Type Twin/Semi-Detached
Listing Status Sold
Purchase Type For Sale
Square Footage 2,808 sqft
Price per Sqft $107
Subdivision Paynters Mill
MLS Listing ID DESU145988
Sold Date 12/02/19
Style Carriage House
Bedrooms 4
Full Baths 3
Half Baths 1
HOA Fees $205/mo
HOA Y/N Y
Abv Grd Liv Area 2,808
Originating Board BRIGHT
Year Built 2005
Annual Tax Amount $1,585
Tax Year 2018
Lot Size 3,920 Sqft
Acres 0.09
Property Description
This home is in mint condition & shows like a model. This luxury home is in the back of the community and overlooks open space and pond that will never be built on. Easy living in this 4 bedroom, 3 1/2 bath home. Two master suites one on first floor and the other on the second level. Large 3rd and 4th bedroom. hardwood in living area, tiled floors in kitchen, sitting room/breakfast room & bathrooms... carpet in all bedrooms. Detached garage with garage door opener. Spacious living areas with fireplace. Loft/sitting area on 2nd floor, paver patio, with side entrance to the garage. Kitchen has granite counters w/new ss fridge. Washer and Dryer on 2nd floor with additional hookup on 1st floor. Community amenities include clubhouse, fitness center, tennis, basketball, volleyball courts, nice pool and so much more.
Location
State DE
County Sussex
Area Broadkill Hundred (31003)
Zoning RS
Rooms
Other Rooms Living Room, Dining Room, Primary Bedroom, Bedroom 3, Bedroom 4, Kitchen, Family Room, Laundry, Primary Bathroom
Main Level Bedrooms 4
Interior
Interior Features Ceiling Fan(s), Entry Level Bedroom, Family Room Off Kitchen, Primary Bath(s), Window Treatments
Hot Water Electric
Heating Central, Heat Pump - Gas BackUp
Cooling Heat Pump(s)
Flooring Carpet, Ceramic Tile, Hardwood
Fireplaces Number 1
Fireplaces Type Fireplace - Glass Doors, Screen
Equipment Built-In Microwave, Dishwasher, Disposal, Dryer - Electric, Oven/Range - Gas, Washer, Water Heater
Fireplace Y
Appliance Built-In Microwave, Dishwasher, Disposal, Dryer - Electric, Oven/Range - Gas, Washer, Water Heater
Heat Source Central, Propane - Leased
Laundry Main Floor, Upper Floor
Exterior
Exterior Feature Patio(s), Porch(es)
Parking Features Garage - Front Entry
Garage Spaces 1.0
Utilities Available Cable TV Available, Electric Available, Phone Available, Sewer Available
Water Access N
Roof Type Architectural Shingle
Accessibility None
Porch Patio(s), Porch(es)
Total Parking Spaces 1
Garage Y
Building
Lot Description Cleared, Landscaping, Rear Yard
Story 2
Foundation Crawl Space
Sewer Public Sewer
Water Public
Architectural Style Carriage House
Level or Stories 2
Additional Building Above Grade, Below Grade
Structure Type Dry Wall,9'+ Ceilings
New Construction N
Schools
Elementary Schools H.O. Brittingham
Middle Schools Mariner
High Schools Cape Henlopen
School District Cape Henlopen
Others
Senior Community No
Tax ID 235-22.00-958.00
Ownership Fee Simple
SqFt Source Assessor
Acceptable Financing Cash, Conventional
Horse Property N
Listing Terms Cash, Conventional
Financing Cash,Conventional
Special Listing Condition Standard
Read Less
Want to know what your home might be worth? Contact us for a FREE valuation!

Our team is ready to help you sell your home for the highest possible price ASAP

Bought with MYRA KAY K MITCHELL • The Watson Realty Group, LLC

GET MORE INFORMATION





