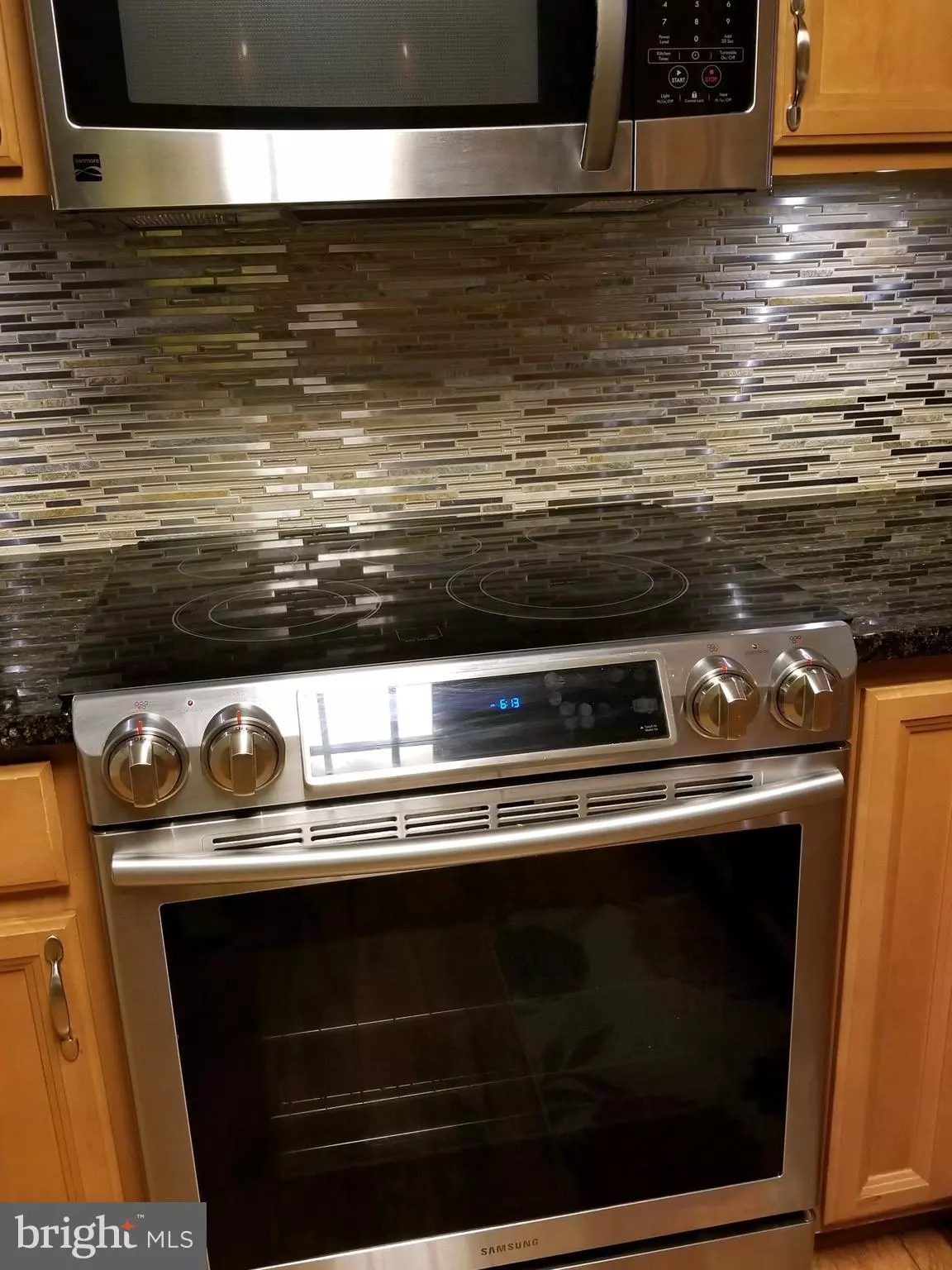$160,000
$169,900
5.8%For more information regarding the value of a property, please contact us for a free consultation.
17 ALDEBERAN DR Turnersville, NJ 08012
3 Beds
3 Baths
1,700 SqFt
Key Details
Sold Price $160,000
Property Type Single Family Home
Sub Type Twin/Semi-Detached
Listing Status Sold
Purchase Type For Sale
Square Footage 1,700 sqft
Price per Sqft $94
Subdivision Birches West
MLS Listing ID NJGL248644
Sold Date 11/21/19
Style Traditional,Side-by-Side
Bedrooms 3
Full Baths 2
Half Baths 1
HOA Y/N N
Abv Grd Liv Area 1,700
Originating Board BRIGHT
Year Built 1975
Annual Tax Amount $4,858
Tax Year 2018
Lot Size 0.320 Acres
Acres 0.32
Lot Dimensions 32 x 100
Property Description
Home Sweet Home awaits in this stunning 3/4 bedroom 2.5 bathroom town home in desirable Washington Township. A charming covered front porch, completely fenced in maintenance free backyard. Enter in to the living room with laminate wood floors, there is a 1/2 bath and then move into the upgraded kitchen with granite counter tops, upgraded tile/stainless back splash, stainless appliance package and newer cabinets. There is a room off the kitchen, owner's are using as a bedroom right now, but there are endless possibilities for it, a play room, media room, office etc. The family room boasts cathedral ceilings and a gas fireplace which is right off the sun room. The entire house is upgraded with custom trim work and crown molding. HVAC - condenser, furnace and water heater were all replaced in April 2019. Newer roof - 2016. This is a must see, schedule your appointment - this one won't last long.
Location
State NJ
County Gloucester
Area Washington Twp (20818)
Zoning PUD
Rooms
Other Rooms Living Room, Dining Room, Primary Bedroom, Kitchen, Family Room, Bedroom 1, Sun/Florida Room, Laundry, Bathroom 1, Bathroom 2, Primary Bathroom, Half Bath, Additional Bedroom
Interior
Interior Features Attic, Carpet, Ceiling Fan(s), Crown Moldings, Family Room Off Kitchen, Kitchen - Eat-In, Primary Bath(s), Pantry, Upgraded Countertops, Walk-in Closet(s), Window Treatments
Heating Forced Air
Cooling Central A/C
Flooring Vinyl, Partially Carpeted, Laminated
Fireplaces Number 1
Fireplaces Type Fireplace - Glass Doors, Gas/Propane
Equipment Built-In Microwave, Dishwasher, Disposal, Dryer - Electric, Icemaker, Oven/Range - Electric, Refrigerator, Stainless Steel Appliances, Washer
Furnishings No
Fireplace Y
Appliance Built-In Microwave, Dishwasher, Disposal, Dryer - Electric, Icemaker, Oven/Range - Electric, Refrigerator, Stainless Steel Appliances, Washer
Heat Source Natural Gas
Laundry Upper Floor
Exterior
Exterior Feature Patio(s), Porch(es)
Garage Spaces 2.0
Fence Fully, Wood
Water Access N
Roof Type Shingle
Accessibility Level Entry - Main
Porch Patio(s), Porch(es)
Total Parking Spaces 2
Garage N
Building
Story 2
Sewer Public Sewer
Water Public
Architectural Style Traditional, Side-by-Side
Level or Stories 2
Additional Building Above Grade
New Construction N
Schools
Elementary Schools Thomas Jefferson
Middle Schools Orchard Valley
High Schools Washington Twp. H.S.
School District Washington Township Public Schools
Others
Pets Allowed Y
Senior Community No
Tax ID 18-000820 08-00016
Ownership Fee Simple
SqFt Source Estimated
Security Features Carbon Monoxide Detector(s),Motion Detectors,Security System,Smoke Detector
Acceptable Financing Cash, Conventional, FHA
Horse Property N
Listing Terms Cash, Conventional, FHA
Financing Cash,Conventional,FHA
Special Listing Condition Standard
Pets Allowed No Pet Restrictions
Read Less
Want to know what your home might be worth? Contact us for a FREE valuation!

Our team is ready to help you sell your home for the highest possible price ASAP

Bought with Nicholas J Christopher • Century 21 Rauh & Johns

GET MORE INFORMATION

