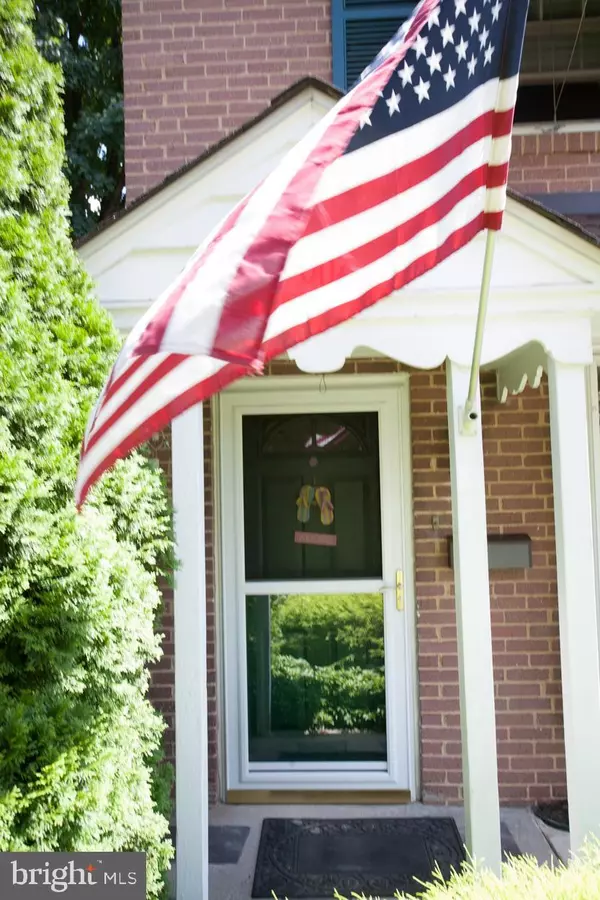$330,000
$339,900
2.9%For more information regarding the value of a property, please contact us for a free consultation.
3006 JOSHUA RD Lafayette Hill, PA 19444
3 Beds
2 Baths
1,752 SqFt
Key Details
Sold Price $330,000
Property Type Single Family Home
Sub Type Detached
Listing Status Sold
Purchase Type For Sale
Square Footage 1,752 sqft
Price per Sqft $188
Subdivision Lafayette Hill
MLS Listing ID PAMC622450
Sold Date 11/27/19
Style Colonial
Bedrooms 3
Full Baths 2
HOA Y/N N
Abv Grd Liv Area 1,752
Originating Board BRIGHT
Year Built 1948
Annual Tax Amount $4,387
Tax Year 2020
Lot Size 0.284 Acres
Acres 0.28
Lot Dimensions 60.00 x 206.00
Property Description
Extremely well maintained 3 bedroom 2 bath colonial in Whitemarsh Township in the very desirable Colonial School District! Large living room with hardwood, formal dining area, fist floor full bath and family room add on with flagstone flooring and brick/gas fireplace! Oversized main and 2nd bedroom with walk-in and third bedroom with built ins perfect for home office. Beautiful landscaping with private and enclosed back yard makes this home perfect for kids and pets to play! Want more? How about a shed with power and block construction, one car garage, gorgeous landscaping, full basement, 26 x 15 rear family room addition, two full baths and well maintained by the same owner for 31 years! Very low real estate taxes. Across the street from Green Valley Country Club. A great home to raise your family with easy access to major roads for commuting anywhere in Eastern Pa including Ridge & Germantown Pike, RT 476 and the PA Turnpike
Location
State PA
County Montgomery
Area Whitemarsh Twp (10665)
Zoning B
Direction West
Rooms
Other Rooms Living Room, Dining Room, Bedroom 2, Bedroom 3, Kitchen, Family Room, Basement, Bedroom 1
Basement Full
Interior
Interior Features Attic, Breakfast Area, Built-Ins, Carpet, Ceiling Fan(s), Chair Railings, Combination Dining/Living, Combination Kitchen/Living, Dining Area, Family Room Off Kitchen, Floor Plan - Traditional, Kitchen - Gourmet, Pantry, Recessed Lighting, Window Treatments
Hot Water Natural Gas
Cooling Heat Pump(s), Ceiling Fan(s), Window Unit(s)
Flooring Hardwood, Partially Carpeted, Stone, Tile/Brick, Vinyl
Fireplaces Number 1
Fireplaces Type Brick, Gas/Propane
Furnishings No
Fireplace Y
Heat Source Natural Gas, Electric
Laundry Lower Floor, Basement
Exterior
Parking Features Garage - Front Entry
Garage Spaces 5.0
Water Access N
View Golf Course, Trees/Woods
Roof Type Shingle
Accessibility None
Attached Garage 1
Total Parking Spaces 5
Garage Y
Building
Lot Description Backs to Trees, Front Yard, Landscaping, Level, Partly Wooded, Private, Rear Yard, SideYard(s)
Story 2
Foundation Concrete Perimeter
Sewer Public Sewer
Water Public
Architectural Style Colonial
Level or Stories 2
Additional Building Above Grade, Below Grade
Structure Type Dry Wall
New Construction N
Schools
Middle Schools Colonial
High Schools Plymouth Whitemarsh
School District Colonial
Others
Pets Allowed N
Senior Community No
Tax ID 65-00-06223-003
Ownership Fee Simple
SqFt Source Assessor
Acceptable Financing Cash, Conventional, FHA, VA
Horse Property N
Listing Terms Cash, Conventional, FHA, VA
Financing Cash,Conventional,FHA,VA
Special Listing Condition Standard
Read Less
Want to know what your home might be worth? Contact us for a FREE valuation!

Our team is ready to help you sell your home for the highest possible price ASAP

Bought with Jeffrey L Plesser • RE/MAX 440 - Quakertown
GET MORE INFORMATION





