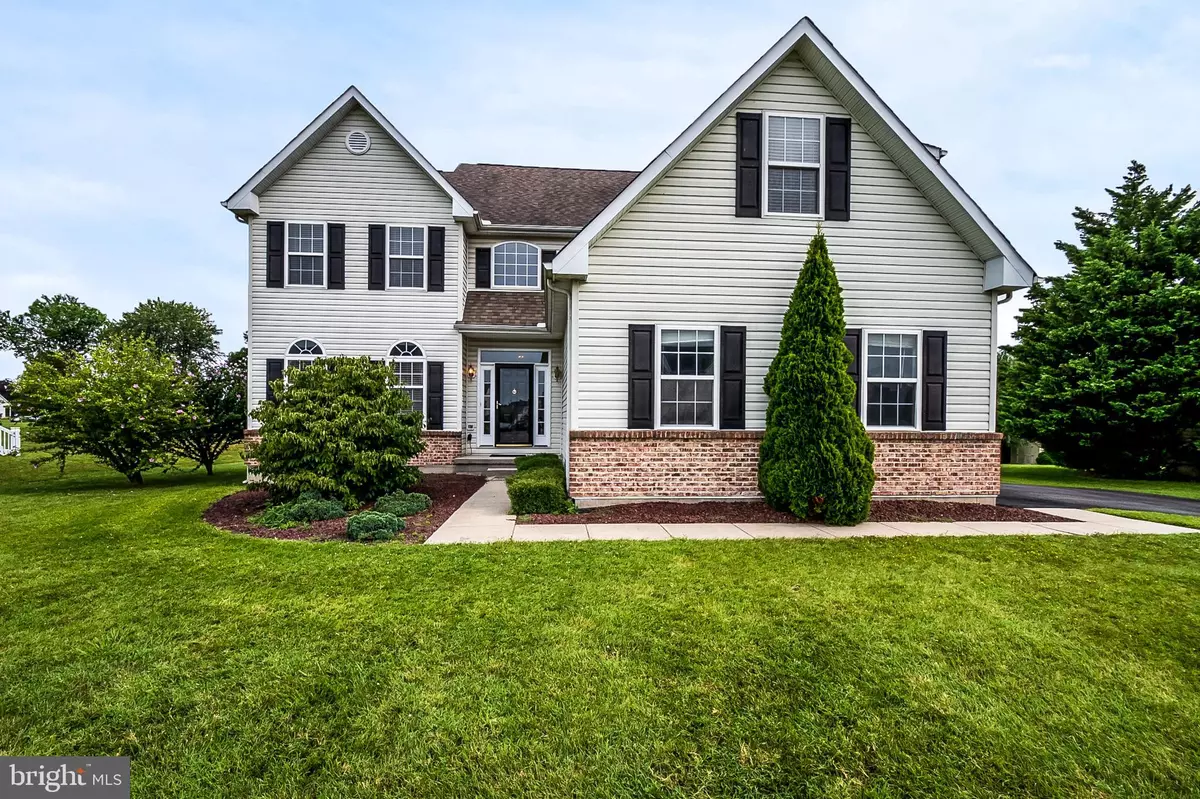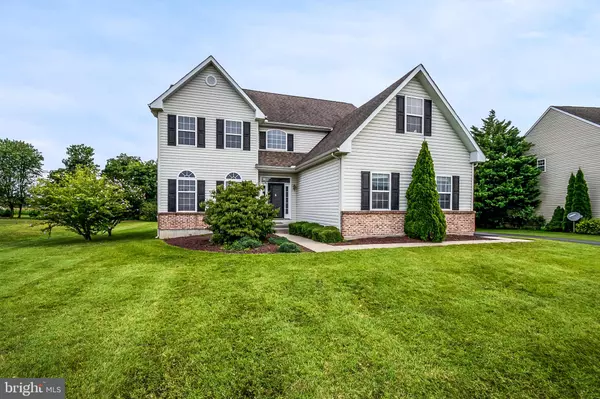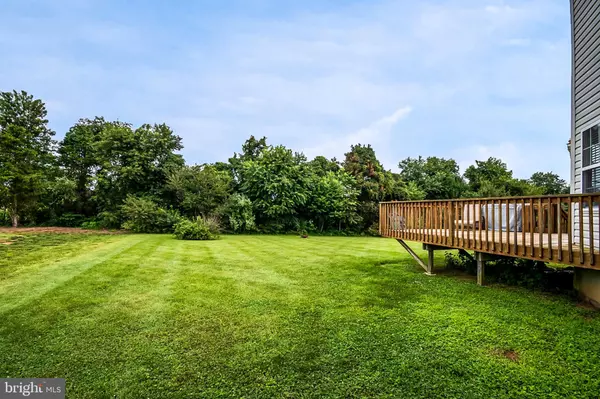$410,000
$419,900
2.4%For more information regarding the value of a property, please contact us for a free consultation.
19 KARENS WAY Bear, DE 19701
4 Beds
3 Baths
2,975 SqFt
Key Details
Sold Price $410,000
Property Type Single Family Home
Sub Type Detached
Listing Status Sold
Purchase Type For Sale
Square Footage 2,975 sqft
Price per Sqft $137
Subdivision Amberwood
MLS Listing ID DENC100107
Sold Date 11/26/19
Style Contemporary,Traditional
Bedrooms 4
Full Baths 2
Half Baths 1
HOA Fees $14/ann
HOA Y/N Y
Abv Grd Liv Area 2,975
Originating Board BRIGHT
Year Built 2001
Annual Tax Amount $3,030
Tax Year 2018
Lot Size 0.510 Acres
Acres 0.51
Lot Dimensions 86.30 x 217.30
Property Description
Popular Amberwood in Appoquinimink School District above the canal! Convenient to shopping, major routes and recreation including Lums Pond State Park! Well maintained 4BR 2.5 bath home with a two-car turned garage. The home has a great open floor plan with a 2-story foyer, 9 foot ceilings, and large private back yard. Large eat in Kitchen features a 2-level island, 42" cabinets, wall oven/microwave plus smooth-surface cooktop, unique built-in shelves and a wine rack, separate casual dining area and Wilsonart laminate floors. The kitchen is open to the large family room with gas fireplace. Walk out to the deck and nice sized yard that backs to trees and open space. Extra-large main floor utility room includes the laundry area with a bath next to it. The well-appointed living room and dining complement the first floor. The second floor has hardwood floors throughout except for one bedroom. It has a huge master bedroom featuring dual walk-in closets and a luxury bath with dual sinks and a comfortable soaking tub. You'll also find 3 generous bedrooms and another full bath. The basement is finished with an extra room that could be used as office or work out room. Basement square footage is not included in the square footage of the house. This home is in Move-in condition! Hurry schedule you showing today to see this beautiful home.
Location
State DE
County New Castle
Area Newark/Glasgow (30905)
Zoning NC21
Rooms
Other Rooms Living Room, Dining Room, Primary Bedroom, Bedroom 2, Bedroom 3, Bedroom 4, Kitchen, Family Room, Basement, Foyer, Laundry, Bathroom 2, Bathroom 3, Primary Bathroom
Basement Full
Interior
Interior Features Breakfast Area, Carpet
Hot Water Electric
Heating Forced Air
Cooling Central A/C
Flooring Hardwood, Carpet
Equipment Built-In Microwave, Built-In Range, Cooktop, Dishwasher, Disposal, Oven - Wall, Refrigerator
Appliance Built-In Microwave, Built-In Range, Cooktop, Dishwasher, Disposal, Oven - Wall, Refrigerator
Heat Source Natural Gas
Exterior
Exterior Feature Deck(s)
Parking Features Garage - Side Entry
Garage Spaces 7.0
Water Access N
Roof Type Shingle
Accessibility None
Porch Deck(s)
Attached Garage 2
Total Parking Spaces 7
Garage Y
Building
Story 2
Sewer Public Sewer
Water Public
Architectural Style Contemporary, Traditional
Level or Stories 2
Additional Building Above Grade
Structure Type Dry Wall,9'+ Ceilings,Cathedral Ceilings
New Construction N
Schools
School District Appoquinimink
Others
HOA Fee Include Common Area Maintenance
Senior Community No
Tax ID 11-042.30-008
Ownership Fee Simple
SqFt Source Assessor
Acceptable Financing Conventional, FHA, VA
Horse Property N
Listing Terms Conventional, FHA, VA
Financing Conventional,FHA,VA
Special Listing Condition Standard
Read Less
Want to know what your home might be worth? Contact us for a FREE valuation!

Our team is ready to help you sell your home for the highest possible price ASAP

Bought with Alan Beattie • BHHS Fox & Roach - Hockessin

GET MORE INFORMATION





