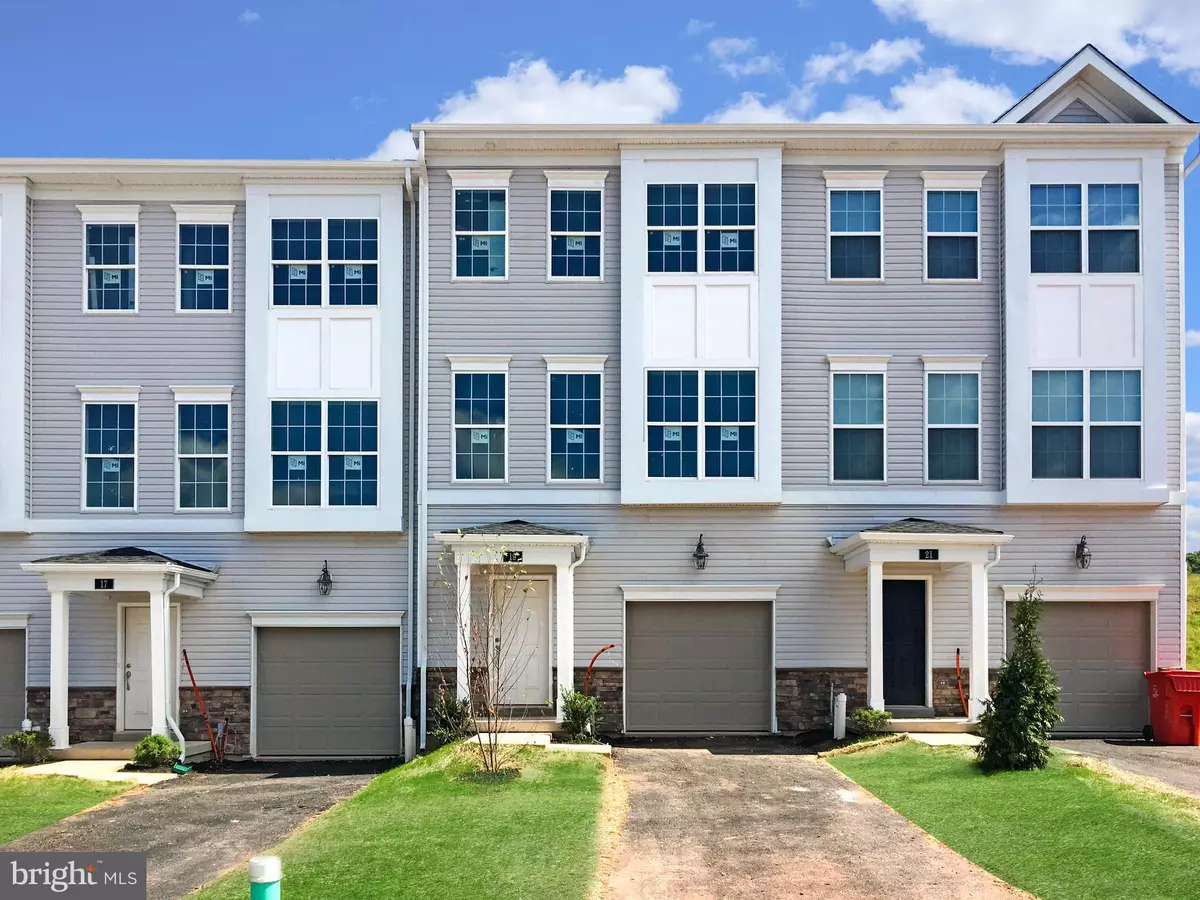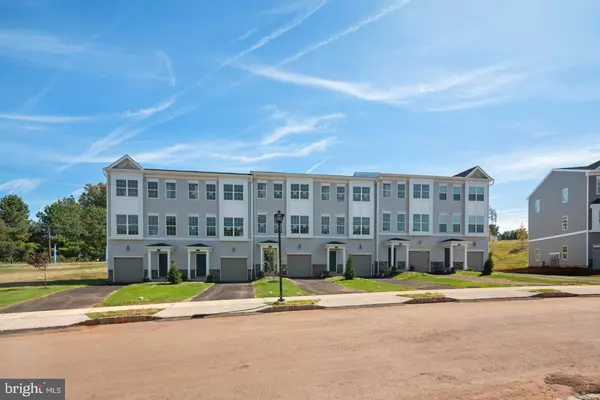$279,990
$290,690
3.7%For more information regarding the value of a property, please contact us for a free consultation.
19 WIL-BE DR Pottstown, PA 19465
3 Beds
4 Baths
1,873 SqFt
Key Details
Sold Price $279,990
Property Type Townhouse
Sub Type Interior Row/Townhouse
Listing Status Sold
Purchase Type For Sale
Square Footage 1,873 sqft
Price per Sqft $149
Subdivision Whispering Woods
MLS Listing ID PACT488422
Sold Date 11/20/19
Style Transitional
Bedrooms 3
Full Baths 3
Half Baths 1
HOA Fees $185/mo
HOA Y/N Y
Abv Grd Liv Area 1,873
Originating Board BRIGHT
Year Built 2019
Tax Year 2019
Lot Size 3,000 Sqft
Property Description
Design and modern luxury are uniquely embodied in this Oakmont Floorplan by Lennar Homes! Every detail was carefully selected as part of the Everything s Included program that you see in the Showcased Model Home at Whispering Woods. An Oversized One Car Garage with home entry invites you as you drive up the long, extended driveway. If you decide to enter through the covered grand front entrance you are greeted with open ceilings allowing natural light to flow through all three stories. Down the hall is a recreation room with access to your back yard. With a tiled FULL Shower Bathroom, This Rec room can be great for a fitness area, could double as a guest room, or home office as well! The possibilities are endless! Heading to the second floor Beautiful 5 Plank laminate hardwood floors and plenty of natural night flow throughout greet you to the home's open, airy layout. Other special highlights include 9 ft. Ceilings, Open railings, powder room and included recessed LED lighting throughout to top off the large windows that let in all of the daylight.The Kitchen features 42 inch Cabinets, GE Gas Cooking Range, Vented Microwave to the outside and GE Dishwasher. Ornamental White Granite Counter Tops and Island give the kitchen an extra pop great for entertaining and cooking up a feast! Cozy Three bedrooms on the third floor and tiled laundry, ready-for-cable wiring in all rooms, ceiling fan pre-wire in the Master Bedroom, 2 Full Baths and Linen Closet.Highlights of the community provide a Playground for the kiddos, Long Walking trail, meticulously maintained green lawns, fields and open space! On top of that our community is less than a quarter mile to Towpath Park where you can enjoy the pavilions or drop in the kayak or canoe for a paddling excursion next to the Schuylkill river trail!We would love to see you as our neighbor at Whispering Woods, come see your new home today!Pictures shown are a combination of Oakmont design, model home and samples from the community. Please refer to our new home consultant for community specific details. Whispering Woods is open 7 days a week 10AM-6PM, however appointments are highly encouraged! This listing represents the introductory price of the home and does not reflect any home site premium. Pictures shown are a combination of renderings of the Oakmont design and samples from a sister community. Please Visit for details!
Location
State PA
County Chester
Area East Coventry Twp (10318)
Zoning RESIDENTIAL
Rooms
Other Rooms Dining Room, Primary Bedroom, Bedroom 2, Bedroom 3, Kitchen, Great Room, Media Room, Bathroom 2, Bathroom 3
Interior
Interior Features Carpet, Dining Area, Floor Plan - Open, Kitchen - Island, Primary Bath(s), Pantry, Recessed Lighting, Walk-in Closet(s)
Hot Water Natural Gas
Heating Forced Air
Cooling Central A/C
Flooring Carpet, Ceramic Tile, Laminated
Equipment Built-In Microwave, Dishwasher, Disposal, Dryer - Gas, Icemaker, Oven - Self Cleaning, Stainless Steel Appliances, Washer, Water Heater
Fireplace N
Appliance Built-In Microwave, Dishwasher, Disposal, Dryer - Gas, Icemaker, Oven - Self Cleaning, Stainless Steel Appliances, Washer, Water Heater
Heat Source Natural Gas
Laundry Upper Floor, Dryer In Unit, Washer In Unit
Exterior
Exterior Feature Deck(s)
Garage Garage - Front Entry, Garage Door Opener
Garage Spaces 3.0
Utilities Available Cable TV Available, Natural Gas Available, Phone Available
Amenities Available Tot Lots/Playground, Jog/Walk Path
Waterfront N
Water Access N
Roof Type Shingle
Accessibility None
Porch Deck(s)
Attached Garage 1
Total Parking Spaces 3
Garage Y
Building
Story 3+
Foundation Slab
Sewer Public Sewer
Water Public
Architectural Style Transitional
Level or Stories 3+
Additional Building Above Grade
Structure Type Dry Wall,9'+ Ceilings
New Construction Y
Schools
Elementary Schools East Coventry
Middle Schools Owen J Roberts
High Schools Owen J Roberts
School District Owen J Roberts
Others
Pets Allowed Y
HOA Fee Include Trash,Common Area Maintenance,Snow Removal,Lawn Maintenance
Senior Community No
Ownership Fee Simple
SqFt Source Estimated
Security Features Sprinkler System - Indoor
Acceptable Financing FHA, Conventional, Cash, USDA, VA
Listing Terms FHA, Conventional, Cash, USDA, VA
Financing FHA,Conventional,Cash,USDA,VA
Special Listing Condition Standard
Pets Description Number Limit
Read Less
Want to know what your home might be worth? Contact us for a FREE valuation!

Our team is ready to help you sell your home for the highest possible price ASAP

Bought with Debra A Glatz • Lennar Sales Corp New Jersey

GET MORE INFORMATION





