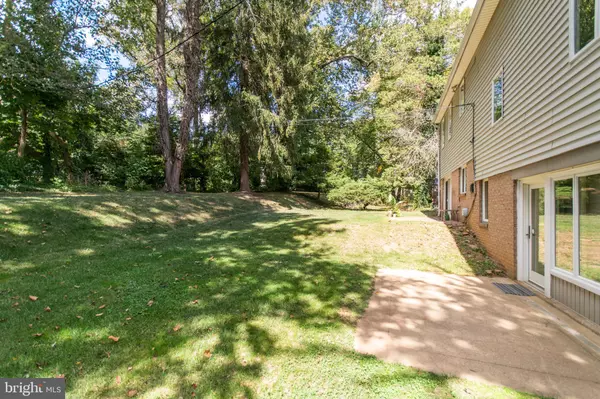$626,200
$649,900
3.6%For more information regarding the value of a property, please contact us for a free consultation.
266 BARWYNNE LN Wynnewood, PA 19096
4 Beds
4 Baths
3,038 SqFt
Key Details
Sold Price $626,200
Property Type Single Family Home
Sub Type Detached
Listing Status Sold
Purchase Type For Sale
Square Footage 3,038 sqft
Price per Sqft $206
Subdivision None Available
MLS Listing ID PAMC626064
Sold Date 11/26/19
Style Split Level
Bedrooms 4
Full Baths 3
Half Baths 1
HOA Y/N N
Abv Grd Liv Area 3,038
Originating Board BRIGHT
Year Built 1957
Annual Tax Amount $11,179
Tax Year 2020
Lot Size 0.347 Acres
Acres 0.35
Lot Dimensions 57.00 x 0.00
Property Description
Come and view this fabulous new listing on desirable Barwynne Lane. This Bright and Spacious home has been well maintained and offers 3038 ft. of living area! Recent updates include New roof and skylights (7/2019), repaired and resealed driveway (9/2019), and power washed exterior (7/2019).Step into your new home boasting a marble foyer with large coat closet. Immediately you are drawn to the sunken Living Room with it s gas fireplace, recessed lighting and beautiful hardwood floors. The Formal Dining Room has built-ins, hardwood floors, with door leading to rear patio and yard. Freshly painted granite Kitchen, eat-in with new dishwasher, microwave, and electric cook-top complete the main level.Waiting for you on the second level are 3 Bedrooms with new light fixtures and fresh paint. Bedrooms 1 and 2 have new carpeting. Bedroom 3 is the original main bedroom with hardwoods and en-suite bathroom. (see seller s disclosure) The Hall Bath and large hall closet freshly painted complete the second level. Level three boasts a Main Bedroom suite that includes a spacious bedroom with recessed lighting, Office or Nursery, a large walk - in closet, 2 additional closets, a main bath with a Jacuzzi, stall shower, double sinks, skylights and more, complete level three!Last but not least the Lower-level offers a spacious Family Room with recessed lighting, wood burning fireplace, a large closet, door to rear yard and patio, freshly painted Powder Room with new floor, toilet, and faucets. The Laundry Room has an outside exit plus inside access to a two car Garage with electric garage door opener. There is also a sub-basement where the mechanicals are kept.This home has 2 zone heating and cooling.. Conveniently located to parks, schools, library, shopping, places of worship, public transportation and much more!!!
Location
State PA
County Montgomery
Area Lower Merion Twp (10640)
Zoning R3
Rooms
Other Rooms Living Room, Dining Room, Primary Bedroom, Bedroom 4, Kitchen, Family Room, Laundry, Utility Room
Basement Full
Interior
Interior Features Crown Moldings, Kitchen - Eat-In, Primary Bath(s), Recessed Lighting, Skylight(s), Stall Shower, Walk-in Closet(s), Wood Floors
Hot Water Natural Gas
Heating Forced Air
Cooling Central A/C
Flooring Carpet, Ceramic Tile, Hardwood, Marble
Fireplaces Number 2
Equipment Cooktop, Dishwasher, Disposal, Dryer - Electric, Microwave, Oven - Double, Refrigerator, Washer
Fireplace Y
Appliance Cooktop, Dishwasher, Disposal, Dryer - Electric, Microwave, Oven - Double, Refrigerator, Washer
Heat Source Natural Gas
Laundry Lower Floor
Exterior
Exterior Feature Patio(s)
Parking Features Additional Storage Area, Garage - Side Entry, Garage Door Opener, Inside Access
Garage Spaces 2.0
Water Access N
Roof Type Shingle
Accessibility None
Porch Patio(s)
Attached Garage 2
Total Parking Spaces 2
Garage Y
Building
Story 2.5
Sewer Public Sewer
Water Public
Architectural Style Split Level
Level or Stories 2.5
Additional Building Above Grade
New Construction N
Schools
Elementary Schools Penn Wynne
Middle Schools Bala Cynwyd
High Schools Lower Merion
School District Lower Merion
Others
Senior Community No
Tax ID 40-00-04464-005
Ownership Fee Simple
SqFt Source Assessor
Acceptable Financing Cash, Conventional
Listing Terms Cash, Conventional
Financing Cash,Conventional
Special Listing Condition Standard
Read Less
Want to know what your home might be worth? Contact us for a FREE valuation!

Our team is ready to help you sell your home for the highest possible price ASAP

Bought with Damon C. Michels • BHHS Fox & Roach - Narberth

GET MORE INFORMATION





