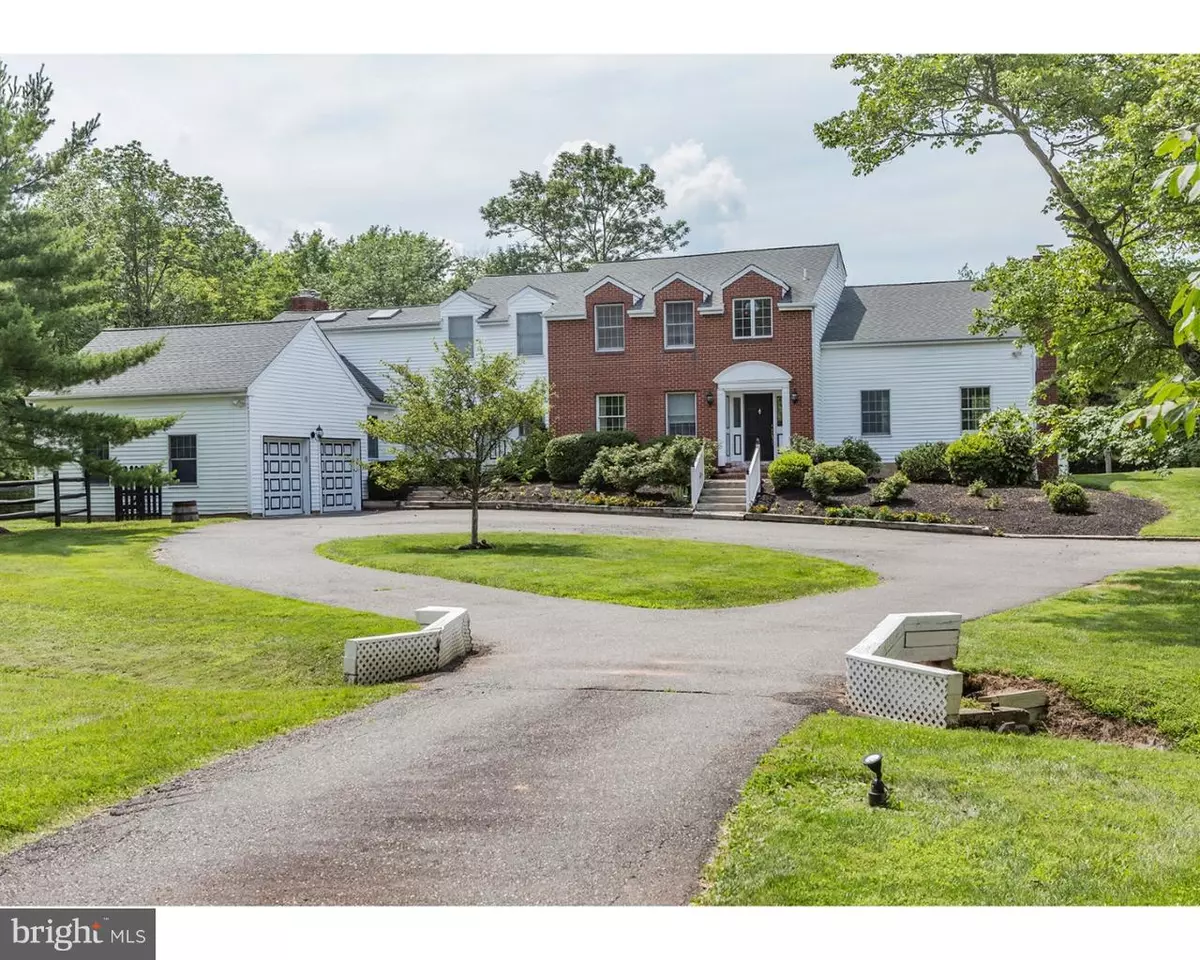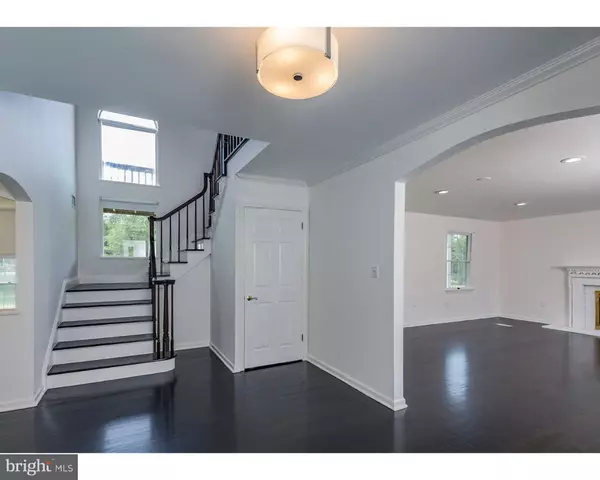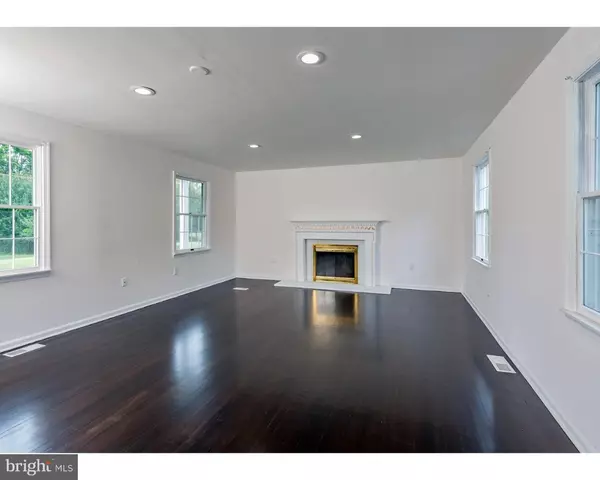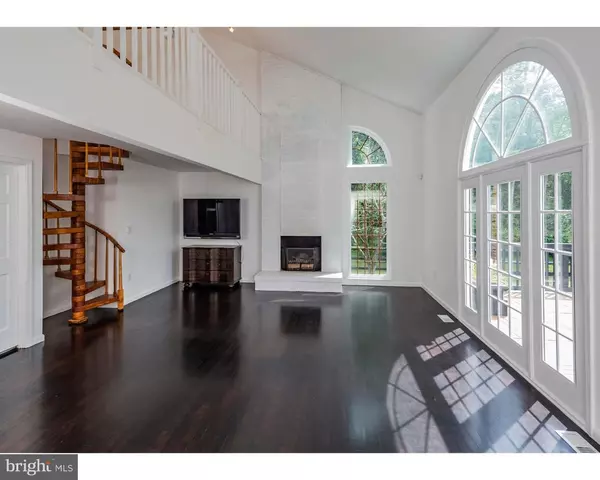$488,100
$475,000
2.8%For more information regarding the value of a property, please contact us for a free consultation.
249 PENNINGTON ROCKY HILL RD Pennington, NJ 08534
4 Beds
4 Baths
2.22 Acres Lot
Key Details
Sold Price $488,100
Property Type Single Family Home
Sub Type Detached
Listing Status Sold
Purchase Type For Sale
Subdivision None Available
MLS Listing ID NJME280022
Sold Date 11/26/19
Style Colonial
Bedrooms 4
Full Baths 2
Half Baths 2
HOA Y/N N
Originating Board BRIGHT
Year Built 1985
Annual Tax Amount $20,006
Tax Year 2018
Lot Size 2.220 Acres
Acres 2.22
Lot Dimensions 2.22
Property Description
An idyllic haven from the hustle and bustle of nearby Princeton, while still being close enough to enjoy its fine shopping, dining, and culture, there's a sense of serene simplicity in this spacious home. Set back from the road down a long drive that culminates in a circle with plenty of parking, the leafy outdoors can be enjoyed in total privacy. Enter to find chalky white walls and ebony-stained wood floors allowing you to decorate wherever the mood takes you. The formal living room with fireplace is up front along with a sunken dining room. Fully up-to-date and ready for serious cooking, the bright, sun-filled kitchen features a large granite island, built-in window seat, and a window wall near doors to the deck. A vaulted great room with fireplace, wet bar, and loft, takes in the bucolic views through multiple windows. Two powder rooms, study, and a mudroom round out the first floor. The main bedroom features a bath behind pocket doors. Three other bedrooms include one that connects to the loft. Newer septic. Generator.
Location
State NJ
County Mercer
Area Hopewell Twp (21106)
Zoning RESIDENTIAL
Rooms
Other Rooms Living Room, Dining Room, Primary Bedroom, Bedroom 2, Bedroom 3, Kitchen, Family Room, Bedroom 1, Study, Laundry, Loft, Bathroom 2, Primary Bathroom, Half Bath
Basement Partial
Interior
Interior Features Kitchen - Island, Kitchen - Eat-In
Hot Water Oil
Heating Forced Air
Cooling Central A/C
Fireplaces Number 2
Fireplace Y
Heat Source Oil
Laundry Main Floor
Exterior
Parking Features Garage - Front Entry
Garage Spaces 2.0
Water Access N
Accessibility None
Attached Garage 2
Total Parking Spaces 2
Garage Y
Building
Story 2
Sewer On Site Septic
Water Well
Architectural Style Colonial
Level or Stories 2
Additional Building Above Grade
New Construction N
Schools
School District Hopewell Valley Regional Schools
Others
Senior Community No
Tax ID 06-00038-00005 03
Ownership Fee Simple
SqFt Source Assessor
Special Listing Condition Standard
Read Less
Want to know what your home might be worth? Contact us for a FREE valuation!

Our team is ready to help you sell your home for the highest possible price ASAP

Bought with Taifa Gilmer • Keller Williams Real Estate-Langhorne
GET MORE INFORMATION





