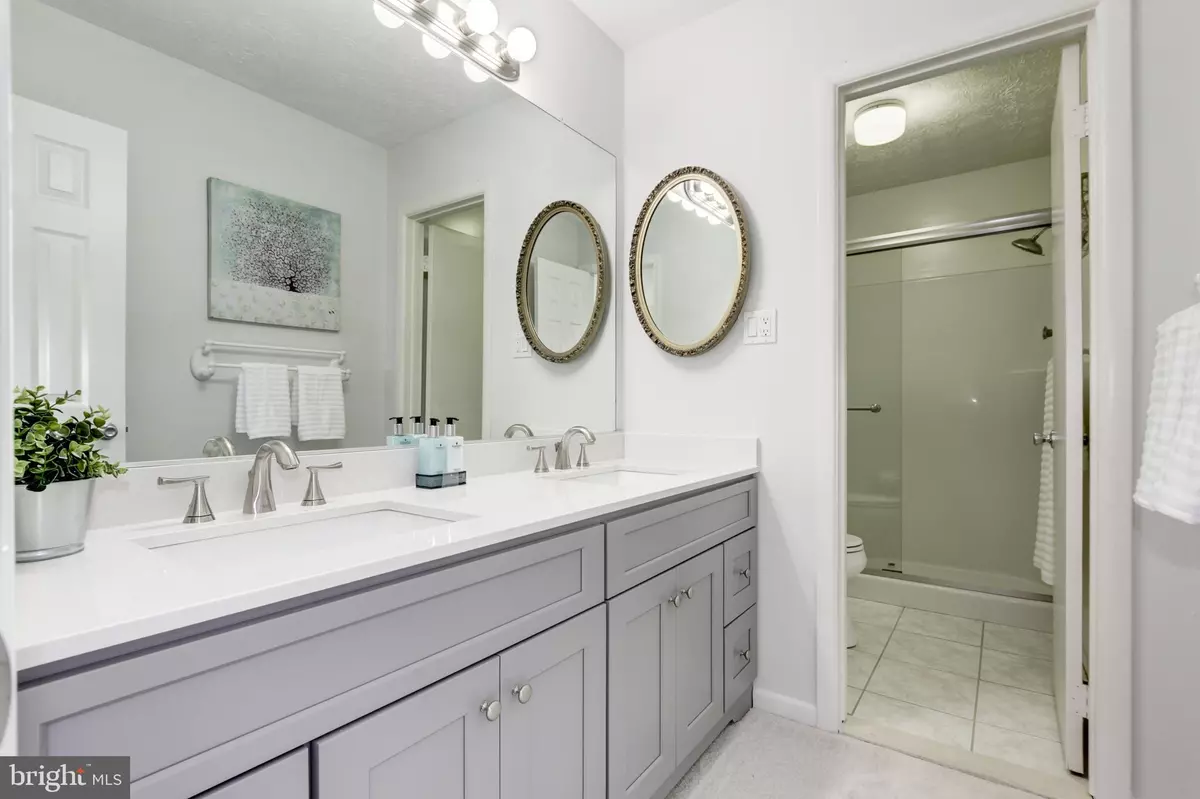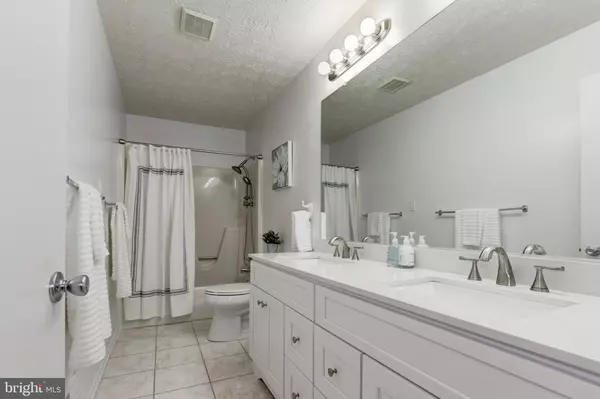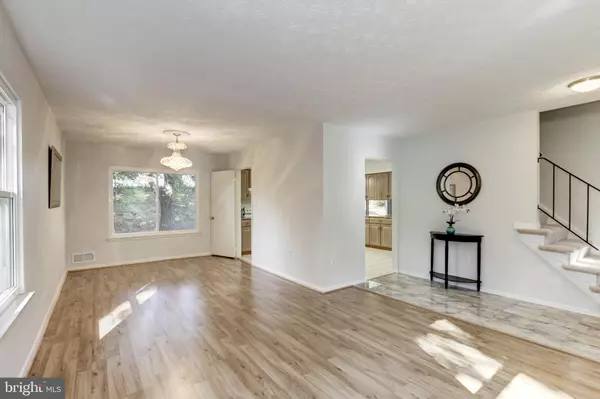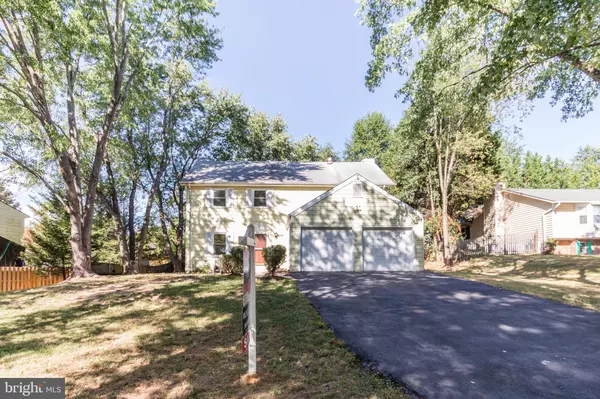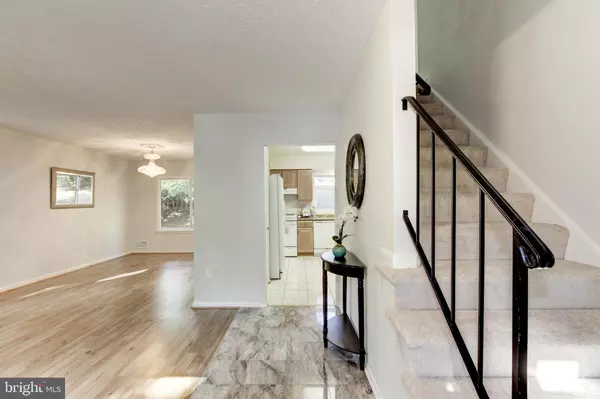$488,000
$490,000
0.4%For more information regarding the value of a property, please contact us for a free consultation.
12121 PUEBLO RD Gaithersburg, MD 20878
4 Beds
4 Baths
2,430 SqFt
Key Details
Sold Price $488,000
Property Type Single Family Home
Sub Type Detached
Listing Status Sold
Purchase Type For Sale
Square Footage 2,430 sqft
Price per Sqft $200
Subdivision Quince Orchard Manor
MLS Listing ID MDMC682776
Sold Date 11/26/19
Style Colonial
Bedrooms 4
Full Baths 3
Half Baths 1
HOA Y/N N
Abv Grd Liv Area 1,980
Originating Board BRIGHT
Year Built 1973
Annual Tax Amount $5,364
Tax Year 2019
Lot Size 0.293 Acres
Acres 0.29
Property Description
UPDATED COLONIAL GEM FILLED WITH LIGHT!This beautiful 4 Bedroom/3.5Bath colonial has just been freshly painted and boasts many recent updates including both upper level full baths, new carpeting throughout the upper level, granite countertops in the Kitchen and engineered hardwood floors. A sunny, open concept Living and Dining Room is perfect for easy entertaining and flows easily into the Kitchen, boasting gorgeous granite countertops. Enjoy a warm fire in the brick surround gas fireplace found in the Family Room. The sliding glass door in the Family Room leads to the backyard and patio perfect for grilling out! This level also has a powder room and Laundry/Mudroom with its own separate entrance. Brand new carpeting and light-filled rooms are found throughout the upper level. The Master Suite offers a walk-in closet with attached dressing area, and a newly renovated full bath with a two sink vanity and glass enclosed shower. Three additional spacious bedrooms and a recently updated full hall bath complete this level.The finished lower level, with engineered hardwood flooring and a wet bar, is a great place to relax or hang out with friends! This level also boasts a full bath with jetted tub and a storage room.With a great location close to the Kentlands and just behind Ridgeview Middle School, and plenty of renovations already done, this is the place you will want to call home!
Location
State MD
County Montgomery
Zoning R200
Rooms
Other Rooms Living Room, Dining Room, Primary Bedroom, Bedroom 2, Bedroom 3, Bedroom 4, Kitchen, Family Room, Recreation Room, Storage Room, Primary Bathroom, Full Bath, Half Bath
Basement Connecting Stairway, Fully Finished
Interior
Interior Features Bar, Built-Ins, Carpet, Family Room Off Kitchen, Floor Plan - Traditional, Formal/Separate Dining Room, Kitchen - Eat-In, Kitchen - Gourmet, Kitchen - Table Space, Primary Bath(s), Recessed Lighting, Stall Shower, Upgraded Countertops, Walk-in Closet(s)
Heating Forced Air
Cooling Central A/C
Flooring Carpet, Laminated, Ceramic Tile
Fireplaces Number 1
Fireplaces Type Gas/Propane
Equipment Dishwasher, Disposal, Exhaust Fan, Icemaker, Oven/Range - Electric, Refrigerator, Water Dispenser, Washer/Dryer Hookups Only
Fireplace Y
Appliance Dishwasher, Disposal, Exhaust Fan, Icemaker, Oven/Range - Electric, Refrigerator, Water Dispenser, Washer/Dryer Hookups Only
Heat Source Natural Gas
Laundry Hookup, Main Floor
Exterior
Exterior Feature Patio(s)
Garage Garage - Front Entry
Garage Spaces 2.0
Water Access N
Accessibility None
Porch Patio(s)
Attached Garage 2
Total Parking Spaces 2
Garage Y
Building
Story 3+
Sewer Public Sewer
Water Public
Architectural Style Colonial
Level or Stories 3+
Additional Building Above Grade, Below Grade
New Construction N
Schools
Elementary Schools Thurgood Marshall
Middle Schools Ridgeview
High Schools Quince Orchard
School District Montgomery County Public Schools
Others
Senior Community No
Tax ID 160601509254
Ownership Fee Simple
SqFt Source Estimated
Special Listing Condition Standard
Read Less
Want to know what your home might be worth? Contact us for a FREE valuation!

Our team is ready to help you sell your home for the highest possible price ASAP

Bought with Kristian A Kan • Northrop Realty

GET MORE INFORMATION

