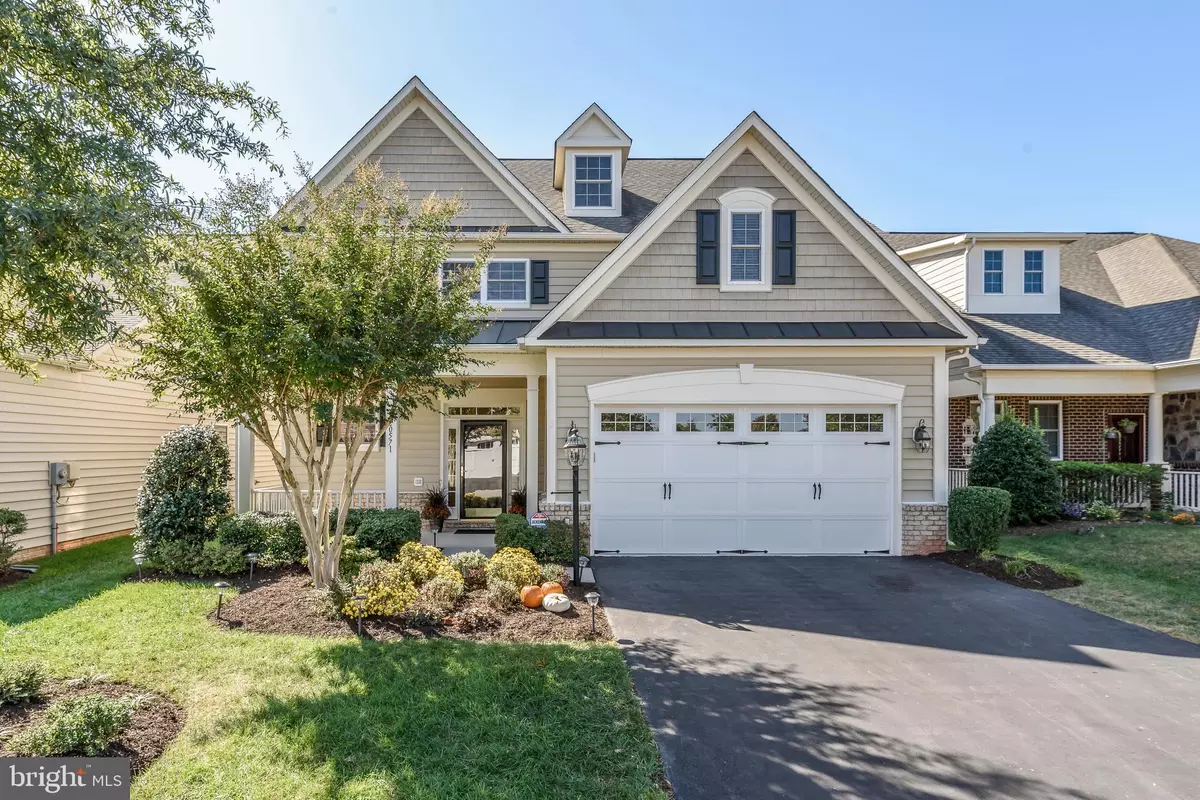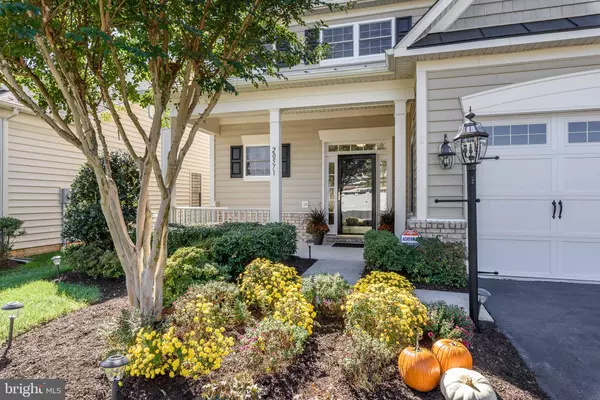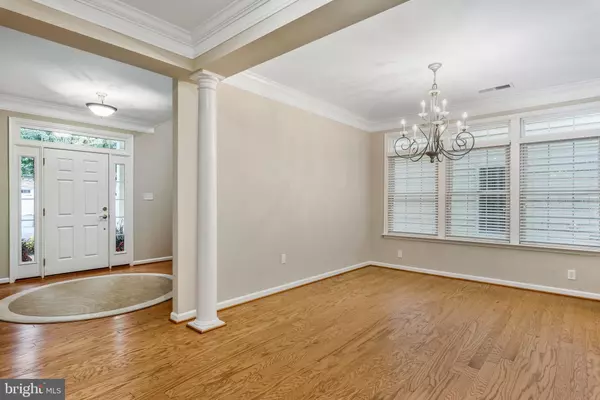$659,900
$649,900
1.5%For more information regarding the value of a property, please contact us for a free consultation.
20571 CRESCENT POINTE PL Ashburn, VA 20147
3 Beds
4 Baths
2,973 SqFt
Key Details
Sold Price $659,900
Property Type Single Family Home
Sub Type Detached
Listing Status Sold
Purchase Type For Sale
Square Footage 2,973 sqft
Price per Sqft $221
Subdivision Potomac Green
MLS Listing ID VALO396910
Sold Date 11/26/19
Style Cape Cod
Bedrooms 3
Full Baths 3
Half Baths 1
HOA Fees $268/mo
HOA Y/N Y
Abv Grd Liv Area 2,973
Originating Board BRIGHT
Year Built 2009
Annual Tax Amount $6,417
Tax Year 2019
Lot Size 5,663 Sqft
Acres 0.13
Property Description
Centex Homes' most popular floor plan, the Wythe, single family home sited on a PREMIUM .13 acre home site overlooking common area and backing to treed green space. Relax on the covered front porch, perfect for morning coffee and lazy afternoons while taking in seasonal views. Unwind with sunset views and nature from your private stone paver patio complete with Pergola; includes gas grill rough-in and upgraded mature landscaping w/ irrigation system. Short walk to Potomac Green's AMAZING Clubhouse. 3 Bedrooms & Loft/Flex Room, 3 Full Baths & Powder Room w/ 2973 Total Square Feet of living space. Shaw hardwood floors throughout main level. Freshly painted Benjamin Moore Select interior paint throughout. Expansive MAIN LEVEL OWNER'S SUITE w/ tray ceiling, hardwood floors and walk-in closet. Spa inspired Owner's Bath w/ dual Granite vanity tops, separate shower w/ seat, soaking tub and water & linen closet. LIGHT FILLED eat-in Kitchen has a dramatic volume ceiling, SS appliances including new double ovens, under cabinet lighting, granite countertops, 36"gas cooktop, dishwasher (2018), microwave (2017) and a custom tile backsplash w/ a fabulous Butler's Pantry w/ built-in cabinetry and counter space for entertaining. Formal Dining Room OR Main Level Office - you decide. Roomy 18'x17' Great Room w/ cozy gas fireplace, ideal for family gatherings. Welcome your guests in comfort w/ the over-sized BR2 (18'x12') complete w/ walk-in closet & En-suite Full Bath 2 w/ granite counters. BR3 equally comfortable in size (18'x11') w/ walk-in closet shares a Full Bath (granite counters) with Loft/Flex Room; ideal for a Home Office, Media or Game/Hobby Room. POTOMAC GREEN an Award Winning Del Webb 55+ Active Adult Community w/ turn-key living, located minutes from One Loudoun and a short drive to Old Town Alexandria and Washington DC. 29,000 Sq Ft Clubhouse Amenities include: Indoor & Outdoor Pools, State of the art fitness center/gym, Yoga studio, Ballroom, Game & Billiards room, Tennis/Pickle Ball courts, Gardens, Walking trails, Bocce, Daily scheduled activities & more! Convenience around the corner - One Loudoun Town Center with shopping, restaurants, movie theatre, farmer's market & Trader Joe's grocery. Located within minutes to the W&OD Bike Trail, Ashburn North Park & Ride, less than 5 miles to the future Loudoun Metro Station, INOVA Loudoun Hospital & Professional Building, less than 10 miles to Dulles International Airport. Monthly HOA fee INCLUDES Lawn care, snow/trash removal & Clubhouse access.
Location
State VA
County Loudoun
Zoning 04
Direction East
Rooms
Other Rooms Living Room, Dining Room, Primary Bedroom, Bedroom 2, Bedroom 3, Kitchen, Foyer, Breakfast Room, Laundry, Bathroom 2, Bathroom 3, Bonus Room, Primary Bathroom, Half Bath
Main Level Bedrooms 1
Interior
Interior Features Air Filter System, Breakfast Area, Butlers Pantry, Carpet, Ceiling Fan(s), Chair Railings, Crown Moldings, Entry Level Bedroom, Formal/Separate Dining Room, Floor Plan - Open, Kitchen - Eat-In, Kitchen - Gourmet, Kitchen - Table Space, Primary Bath(s), Pantry, Recessed Lighting, Soaking Tub, Sprinkler System, Stall Shower, Tub Shower, Upgraded Countertops, Walk-in Closet(s), Window Treatments, Wood Floors
Hot Water Natural Gas
Heating Forced Air
Cooling Central A/C, Ceiling Fan(s)
Flooring Hardwood, Ceramic Tile, Carpet
Fireplaces Number 1
Fireplaces Type Corner, Gas/Propane
Equipment Built-In Microwave, Dryer, Oven - Double, Oven - Wall, Refrigerator, Stainless Steel Appliances, Washer, Cooktop
Fireplace Y
Appliance Built-In Microwave, Dryer, Oven - Double, Oven - Wall, Refrigerator, Stainless Steel Appliances, Washer, Cooktop
Heat Source Natural Gas
Laundry Main Floor
Exterior
Exterior Feature Patio(s)
Garage Garage - Front Entry
Garage Spaces 2.0
Utilities Available Cable TV Available, Electric Available, Natural Gas Available, Fiber Optics Available, Phone Available
Amenities Available Billiard Room, Club House, Common Grounds, Exercise Room, Fitness Center, Game Room, Gated Community, Jog/Walk Path, Meeting Room, Party Room, Pool - Indoor, Pool - Outdoor, Recreational Center, Swimming Pool, Tennis Courts
Waterfront N
Water Access N
View Garden/Lawn, Trees/Woods
Street Surface Paved
Accessibility None
Porch Patio(s)
Attached Garage 2
Total Parking Spaces 2
Garage Y
Building
Lot Description Backs - Open Common Area, Backs to Trees, Landscaping, Level, Premium, Private
Story 2
Foundation Slab
Sewer Public Sewer
Water Public
Architectural Style Cape Cod
Level or Stories 2
Additional Building Above Grade, Below Grade
Structure Type 2 Story Ceilings,9'+ Ceilings,Cathedral Ceilings,Vaulted Ceilings
New Construction N
Schools
School District Loudoun County Public Schools
Others
Pets Allowed Y
HOA Fee Include Common Area Maintenance,Lawn Maintenance,Recreation Facility,Pool(s),Security Gate,Snow Removal,Trash,Lawn Care Front,Lawn Care Rear,Lawn Care Side,Management,Other,Road Maintenance,Reserve Funds,Health Club
Senior Community Yes
Age Restriction 55
Tax ID 058264898000
Ownership Fee Simple
SqFt Source Assessor
Special Listing Condition Standard
Pets Description No Pet Restrictions
Read Less
Want to know what your home might be worth? Contact us for a FREE valuation!

Our team is ready to help you sell your home for the highest possible price ASAP

Bought with Paul Thistle • Take 2 Real Estate LLC

GET MORE INFORMATION





