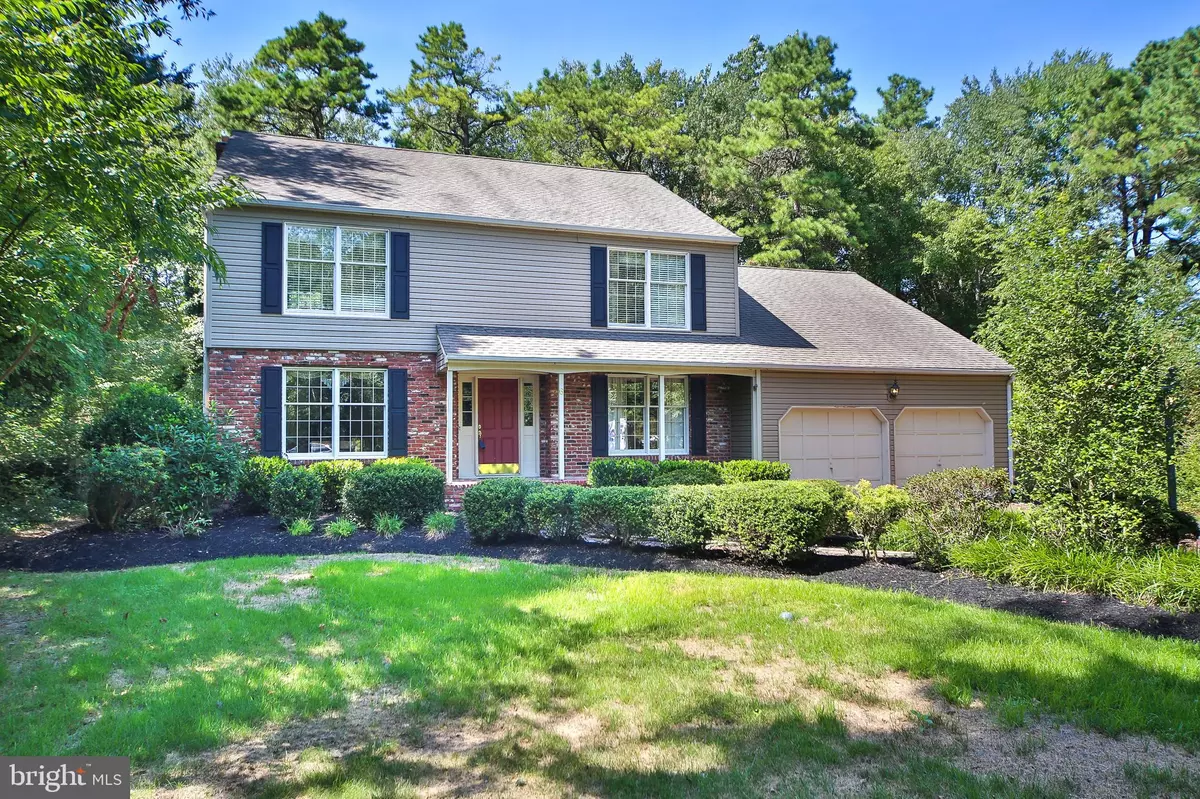$286,000
$299,900
4.6%For more information regarding the value of a property, please contact us for a free consultation.
6 ARTHUR CT Medford, NJ 08055
4 Beds
3 Baths
2,790 SqFt
Key Details
Sold Price $286,000
Property Type Single Family Home
Sub Type Detached
Listing Status Sold
Purchase Type For Sale
Square Footage 2,790 sqft
Price per Sqft $102
Subdivision Sherwood Forest
MLS Listing ID NJBL357444
Sold Date 11/26/19
Style Colonial
Bedrooms 4
Full Baths 2
Half Baths 1
HOA Y/N N
Abv Grd Liv Area 2,790
Originating Board BRIGHT
Year Built 1977
Annual Tax Amount $10,011
Tax Year 2019
Lot Size 0.380 Acres
Acres 0.38
Lot Dimensions 0.00 x 0.00
Property Description
PERFECT HOME FOR A 203K RENO PROJECT!!!Great opportunity to own a home in desirable Sherwood Forest. 2,790 Sq Ft colonial style home nestled in a quiet cul-de-sac that offers safe play area for children. House backs up to beautiful lake for fishing and boating. Easy five-minute walk to the swimming lake fully equipped with tennis courts, grills, swing sets and covered pavilion. First floor offers large open eat-in kitchen overlooking wooded backyard. Large dining room, living room with bonus playroom off the kitchen that could be used as 5th bedroom. Kitchen, foyer and hallway have hardwood floors. Family room offer large wood burning fireplace with sliders to freshly power washed deck that steps down to fenced in backyard. Second floor has four large bedrooms and a full bathroom. Master bedroom has private full bath with separate vanity area and two large walk-in closets. Earn instant equity by updating the kitchen and bathrooms. Roof was installed in 2007, new furnace 2014. Fresh landscaping, power wash and gutter cleaning done in August 2019. House is being sold in as is condition. Any and all township inspections are buyer's responsibility.
Location
State NJ
County Burlington
Area Medford Twp (20320)
Zoning RES
Rooms
Other Rooms Living Room, Dining Room, Primary Bedroom, Bedroom 2, Bedroom 3, Bedroom 4, Kitchen, Family Room, Bathroom 2, Bonus Room, Primary Bathroom
Interior
Heating Forced Air
Cooling Central A/C
Fireplace Y
Heat Source Natural Gas
Laundry Lower Floor
Exterior
Exterior Feature Deck(s)
Parking Features Covered Parking, Garage - Front Entry
Garage Spaces 4.0
Water Access N
View Garden/Lawn, Trees/Woods
Accessibility None
Porch Deck(s)
Attached Garage 2
Total Parking Spaces 4
Garage Y
Building
Story 2
Sewer Public Sewer
Water Public
Architectural Style Colonial
Level or Stories 2
Additional Building Above Grade, Below Grade
New Construction N
Schools
Elementary Schools Taunton Forge E.S.
Middle Schools Medford Township Memorial
High Schools Shawnee H.S.
School District Medford Township Public Schools
Others
Senior Community No
Tax ID 20-02703 09-00027
Ownership Fee Simple
SqFt Source Assessor
Special Listing Condition Standard
Read Less
Want to know what your home might be worth? Contact us for a FREE valuation!

Our team is ready to help you sell your home for the highest possible price ASAP

Bought with Jeanne D'Ottavi • BHHS Fox & Roach-Mullica Hill North

GET MORE INFORMATION





