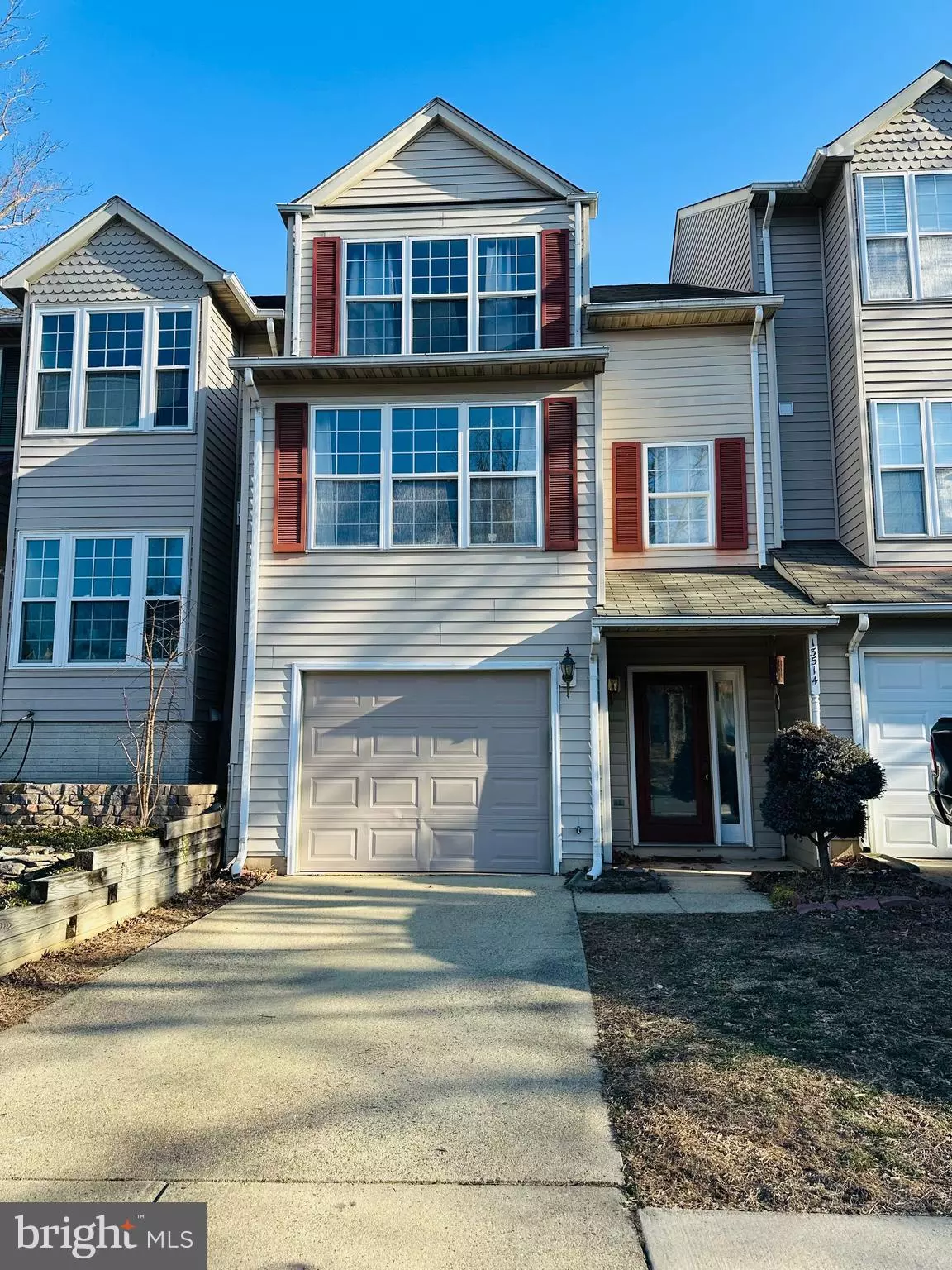13514 DARTER CT Clifton, VA 20124
2 Beds
4 Baths
1,741 SqFt
OPEN HOUSE
Sat Mar 08, 1:00pm - 4:00pm
Sun Mar 09, 1:00pm - 4:00pm
UPDATED:
02/28/2025 03:44 AM
Key Details
Property Type Townhouse
Sub Type Interior Row/Townhouse
Listing Status Coming Soon
Purchase Type For Sale
Square Footage 1,741 sqft
Price per Sqft $327
Subdivision Centreville Green
MLS Listing ID VAFX2224426
Style Colonial
Bedrooms 2
Full Baths 2
Half Baths 2
HOA Fees $333/qua
HOA Y/N Y
Abv Grd Liv Area 1,313
Originating Board BRIGHT
Year Built 1992
Annual Tax Amount $6,000
Tax Year 2024
Lot Size 1,700 Sqft
Acres 0.04
Property Sub-Type Interior Row/Townhouse
Property Description
Welcome to this beautiful three-level townhome, nestled in the highly sought-after Centreville Green subdivision of Clifton. This meticulously maintained property offers a perfect blend of comfort, style, and convenience, making it an ideal place to call home. The upper level features two spacious master suites, each with its own full bathroom and generous closet space, providing privacy and comfort. The main level boasts a bright and airy living room that opens to a deck with serene green and water views, ensuring privacy and abundant natural light. At the heart of the home, the open-concept kitchen and ample cabinet storage, complemented by a separate dining room and a convenient half bathroom. The lower level provides a versatile space that can serve as an extra bedroom, office, or recreation area, complete with an additional half bathroom. Thoughtful upgrades throughout the home include gleaming hardwood floors on the main level, LVP flooring installed on the upper and lower levels in 2018, a brand-new AC and condenser installed in 2024, and a roof replacement in 2017. Residents of this vibrant community enjoy access to fantastic amenities, including an outdoor pool, tennis courts, tot lots, and ample visitor parking. Centrally located, this home offers unbeatable convenience with close proximity to shopping centers, restaurants, and major roads, including Route 28, Route 29, I-66, and Fairfax County Parkway. Additionally, it is just a short drive to Dulles Airport and is zoned for top-rated Fairfax County schools. Don't miss this incredible opportunity to own a stunning townhome in a prime location—schedule your showing today!
Location
State VA
County Fairfax
Zoning 304
Rooms
Basement Front Entrance, Fully Finished, Walkout Level, Rear Entrance
Interior
Interior Features Dining Area, Primary Bath(s), Floor Plan - Open, Bathroom - Soaking Tub, Bathroom - Stall Shower, Breakfast Area, Ceiling Fan(s), Family Room Off Kitchen, Walk-in Closet(s), Wood Floors
Hot Water Electric
Heating Forced Air
Cooling Central A/C
Fireplaces Number 1
Fireplaces Type Fireplace - Glass Doors
Equipment Dishwasher, Disposal, Dryer, Water Heater, Washer, Refrigerator, Oven/Range - Electric, Range Hood
Fireplace Y
Appliance Dishwasher, Disposal, Dryer, Water Heater, Washer, Refrigerator, Oven/Range - Electric, Range Hood
Heat Source Natural Gas
Exterior
Parking Features Garage Door Opener, Garage - Front Entry
Garage Spaces 1.0
Amenities Available Jog/Walk Path, Pool - Outdoor, Tennis Courts, Tot Lots/Playground
Water Access N
Accessibility None
Attached Garage 1
Total Parking Spaces 1
Garage Y
Building
Story 3
Foundation Concrete Perimeter
Sewer Public Sewer
Water Public
Architectural Style Colonial
Level or Stories 3
Additional Building Above Grade, Below Grade
New Construction N
Schools
Elementary Schools Union Mill
Middle Schools Liberty
High Schools Centreville
School District Fairfax County Public Schools
Others
HOA Fee Include Common Area Maintenance,Pool(s),Trash,Snow Removal
Senior Community No
Tax ID 0553 07020051A
Ownership Fee Simple
SqFt Source Assessor
Acceptable Financing Cash, Conventional, FHA, VA
Listing Terms Cash, Conventional, FHA, VA
Financing Cash,Conventional,FHA,VA
Special Listing Condition Standard

GET MORE INFORMATION

