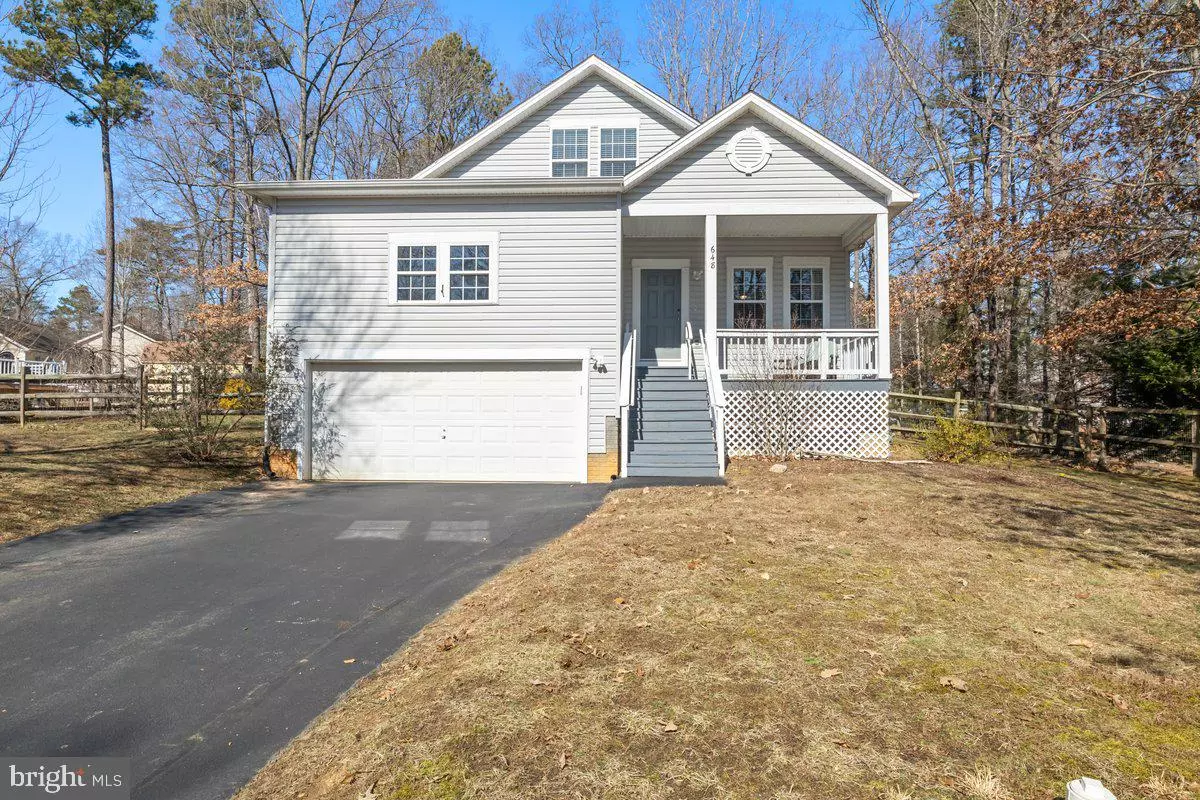648 WELSH DR Ruther Glen, VA 22546
3 Beds
3 Baths
2,469 SqFt
UPDATED:
02/27/2025 06:42 PM
Key Details
Property Type Single Family Home
Sub Type Detached
Listing Status Coming Soon
Purchase Type For Sale
Square Footage 2,469 sqft
Price per Sqft $157
Subdivision Lake Land Or
MLS Listing ID VACV2007664
Style Contemporary
Bedrooms 3
Full Baths 2
Half Baths 1
HOA Fees $1,748/ann
HOA Y/N Y
Abv Grd Liv Area 2,469
Originating Board BRIGHT
Year Built 2007
Annual Tax Amount $2,054
Tax Year 2024
Lot Size 0.328 Acres
Acres 0.33
Property Sub-Type Detached
Property Description
Location
State VA
County Caroline
Zoning R1
Rooms
Main Level Bedrooms 1
Interior
Interior Features Bathroom - Soaking Tub, Breakfast Area, Carpet, Entry Level Bedroom, Kitchen - Eat-In, Primary Bath(s), Recessed Lighting, Walk-in Closet(s), Wood Floors
Hot Water Electric
Heating Heat Pump(s)
Cooling Central A/C
Flooring Hardwood, Carpet
Fireplaces Number 1
Fireplaces Type Gas/Propane
Equipment Oven/Range - Electric, Microwave, Water Conditioner - Owned
Fireplace Y
Appliance Oven/Range - Electric, Microwave, Water Conditioner - Owned
Heat Source Electric
Laundry Main Floor
Exterior
Exterior Feature Deck(s), Porch(es)
Parking Features Garage - Front Entry, Garage Door Opener
Garage Spaces 2.0
Fence Rear, Wire, Wood
Amenities Available Basketball Courts, Beach, Boat Ramp, Club House, Common Grounds, Community Center, Exercise Room, Gated Community, Lake, Pier/Dock, Pool - Outdoor, Recreational Center, Security, Swimming Pool, Tennis Courts, Tot Lots/Playground, Water/Lake Privileges
Water Access N
Roof Type Shingle
Street Surface Black Top
Accessibility None
Porch Deck(s), Porch(es)
Road Frontage HOA
Attached Garage 2
Total Parking Spaces 2
Garage Y
Building
Story 2
Foundation Concrete Perimeter, Crawl Space
Sewer Septic Exists
Water Well
Architectural Style Contemporary
Level or Stories 2
Additional Building Above Grade, Below Grade
Structure Type Dry Wall
New Construction N
Schools
Elementary Schools Lewis And Clark
Middle Schools Caroline
High Schools Caroline
School District Caroline County Public Schools
Others
HOA Fee Include Common Area Maintenance,Pool(s),Recreation Facility,Security Gate,Other
Senior Community No
Tax ID 51A6-1-B-443
Ownership Fee Simple
SqFt Source Assessor
Special Listing Condition Standard

GET MORE INFORMATION

