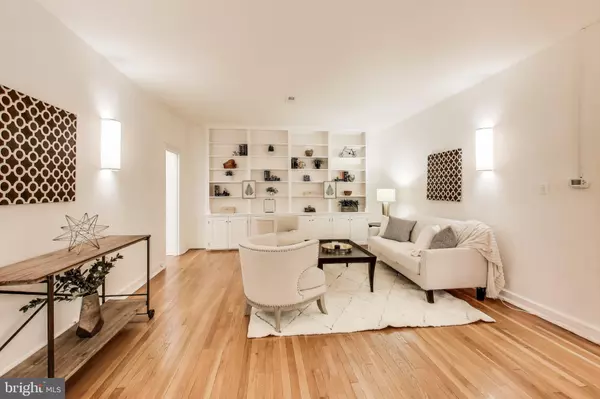4514 CONNECTICUT AVE NW Washington, DC 20008
2 Beds
1 Bath
1,321 SqFt
OPEN HOUSE
Sun Mar 02, 2:00pm - 4:00pm
UPDATED:
02/27/2025 01:39 PM
Key Details
Property Type Condo
Sub Type Condo/Co-op
Listing Status Active
Purchase Type For Sale
Square Footage 1,321 sqft
Price per Sqft $416
Subdivision Van Ness
MLS Listing ID DCDC2186720
Style Traditional
Bedrooms 2
Full Baths 1
Condo Fees $891/mo
HOA Y/N N
Abv Grd Liv Area 1,321
Originating Board BRIGHT
Year Built 1928
Tax Year 2024
Property Sub-Type Condo/Co-op
Property Description
On the other side of the foyer, you'll find the formal dining room, with a modern chandelier and views into the large second bedroom space - ideal as a work from home office and guest space. Behind the dining room is the recently renovated full kitchen with stainless steel appliances, stone countertops, and an eat-in breakfast nook.
The primary bedroom is located at the back of the unit and features two large closets with amble storage and a wall mounted television that conveys with the unit. The original bathroom stands the test of time with charming black and white hex tile floors and subway tile bath and shower surround. The hallway also has a large linen closet for additional storage.
Centrally located on Connecticut Avenue just one block from the Van Ness metro station, the Ponce De Leon is walking to your favorite DC spots, including Bread Furst, Sfogalina, Italian Pizza Kitchen, Comet Ping Pong, Bucks Fishing & Camping, Rosemary Bistro & more. In addition, you have easy access to Politics and Prose, Calvert Woodley Wines, Giant, CVS, and the Saturday UDC Farmers Market. The building is just 4 minutes from the Soapstone Valley Trail entrance on Albemarle, a great hiking trail into Rock Creek Park.
Laundry is available on every floor, the building is pet friendly. Parking is available for rent and there is a bike storage room in the building. The building is pet friendly and rental is allowed with restrictions. As a penthouse unit, this is one of the only units in the building with a central HVAC system vs. the original radiator heating. Co-op fee includes water, sewer, building maintenance, insurance and property taxes, there is no underlying mortgage and no special assessments.
Location
State DC
County Washington
Zoning RA4
Rooms
Other Rooms Living Room, Dining Room, Primary Bedroom, Bedroom 2, Kitchen, Full Bath
Main Level Bedrooms 2
Interior
Interior Features Bathroom - Tub Shower, Breakfast Area, Floor Plan - Traditional, Formal/Separate Dining Room, Kitchen - Galley, Upgraded Countertops, Wood Floors
Hot Water Natural Gas
Heating Central
Cooling Central A/C
Equipment Dishwasher, Icemaker, Oven/Range - Gas, Refrigerator, Stainless Steel Appliances
Fireplace N
Appliance Dishwasher, Icemaker, Oven/Range - Gas, Refrigerator, Stainless Steel Appliances
Heat Source Natural Gas
Exterior
Amenities Available Common Grounds, Laundry Facilities
Water Access N
Accessibility Elevator
Garage N
Building
Story 1
Unit Features Mid-Rise 5 - 8 Floors
Sewer Public Sewer
Water Public
Architectural Style Traditional
Level or Stories 1
Additional Building Above Grade, Below Grade
New Construction N
Schools
School District District Of Columbia Public Schools
Others
Pets Allowed Y
HOA Fee Include Water,Taxes,Trash,Sewer,Ext Bldg Maint,Common Area Maintenance
Senior Community No
Tax ID 1972//0024
Ownership Cooperative
Horse Property N
Special Listing Condition Standard
Pets Allowed Number Limit
Virtual Tour https://real.vision/4514-connecticut-avenue-northwest-505

GET MORE INFORMATION





