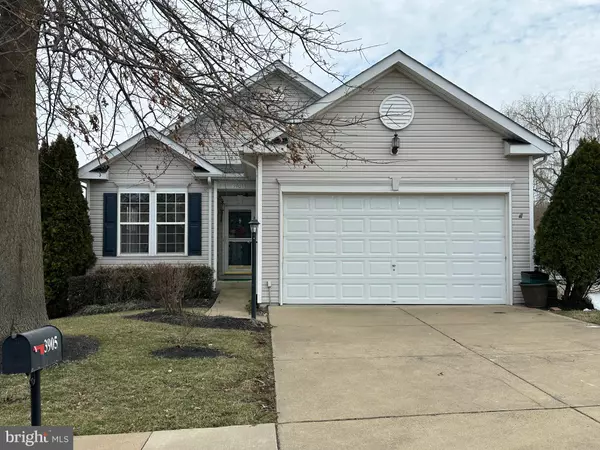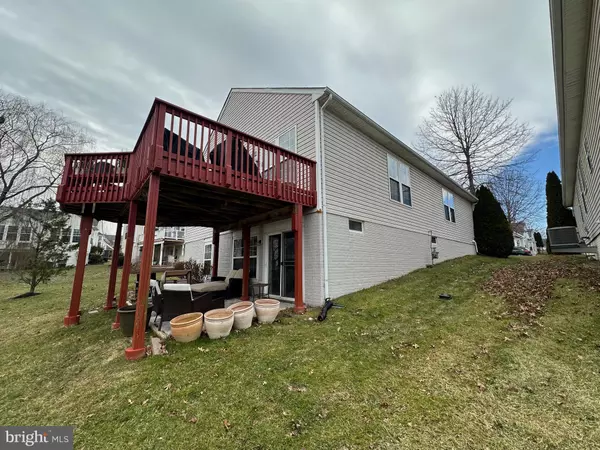3905 SOLSTICE LN Dumfries, VA 22025
4 Beds
3 Baths
3,202 SqFt
UPDATED:
02/22/2025 04:04 PM
Key Details
Property Type Single Family Home
Sub Type Detached
Listing Status Coming Soon
Purchase Type For Sale
Square Footage 3,202 sqft
Price per Sqft $206
Subdivision Four Seasons
MLS Listing ID VAPW2088190
Style Ranch/Rambler,Raised Ranch/Rambler
Bedrooms 4
Full Baths 3
HOA Fees $270/mo
HOA Y/N Y
Abv Grd Liv Area 1,802
Originating Board BRIGHT
Year Built 2004
Annual Tax Amount $5,179
Tax Year 2024
Lot Size 5,998 Sqft
Acres 0.14
Property Sub-Type Detached
Property Description
Location
State VA
County Prince William
Zoning PMR
Rooms
Other Rooms Living Room, Dining Room, Primary Bedroom, Bedroom 2, Bedroom 3, Bedroom 4, Kitchen, Family Room
Basement Fully Finished, Outside Entrance, Walkout Level
Main Level Bedrooms 3
Interior
Interior Features Carpet, Dining Area, Family Room Off Kitchen, Floor Plan - Open, Kitchen - Table Space, Bathroom - Tub Shower, Bathroom - Soaking Tub, Formal/Separate Dining Room, Kitchen - Eat-In, Primary Bath(s), Walk-in Closet(s), Wood Floors
Hot Water Natural Gas
Cooling Central A/C
Flooring Hardwood, Carpet
Equipment Built-In Microwave, Dishwasher, Disposal, Dryer, Exhaust Fan, Icemaker, Oven/Range - Gas, Refrigerator, Washer
Fireplace N
Appliance Built-In Microwave, Dishwasher, Disposal, Dryer, Exhaust Fan, Icemaker, Oven/Range - Gas, Refrigerator, Washer
Heat Source Natural Gas
Laundry Main Floor
Exterior
Exterior Feature Deck(s)
Parking Features Garage - Front Entry, Garage Door Opener
Garage Spaces 4.0
Amenities Available Club House, Common Grounds, Community Center, Fitness Center, Pool - Indoor, Pool - Outdoor, Putting Green, Tennis Courts, Billiard Room, Game Room, Gated Community, Jog/Walk Path, Meeting Room, Other, Party Room
Water Access N
View Garden/Lawn
Accessibility Grab Bars Mod, Level Entry - Main
Porch Deck(s)
Attached Garage 2
Total Parking Spaces 4
Garage Y
Building
Lot Description Landscaping, Level
Story 2
Foundation Concrete Perimeter
Sewer Public Sewer
Water Public
Architectural Style Ranch/Rambler, Raised Ranch/Rambler
Level or Stories 2
Additional Building Above Grade, Below Grade
New Construction N
Schools
Elementary Schools Pattie
Middle Schools Graham Park
High Schools Forest Park
School District Prince William County Public Schools
Others
Pets Allowed Y
HOA Fee Include Common Area Maintenance,Management,Pool(s),Recreation Facility,Security Gate,Snow Removal,Road Maintenance,Trash
Senior Community Yes
Age Restriction 55
Tax ID 8190-91-0376
Ownership Fee Simple
SqFt Source Assessor
Security Features Security Gate,Smoke Detector
Acceptable Financing Cash, Conventional, FHA, VA
Listing Terms Cash, Conventional, FHA, VA
Financing Cash,Conventional,FHA,VA
Special Listing Condition Standard
Pets Allowed Cats OK, Dogs OK

GET MORE INFORMATION





