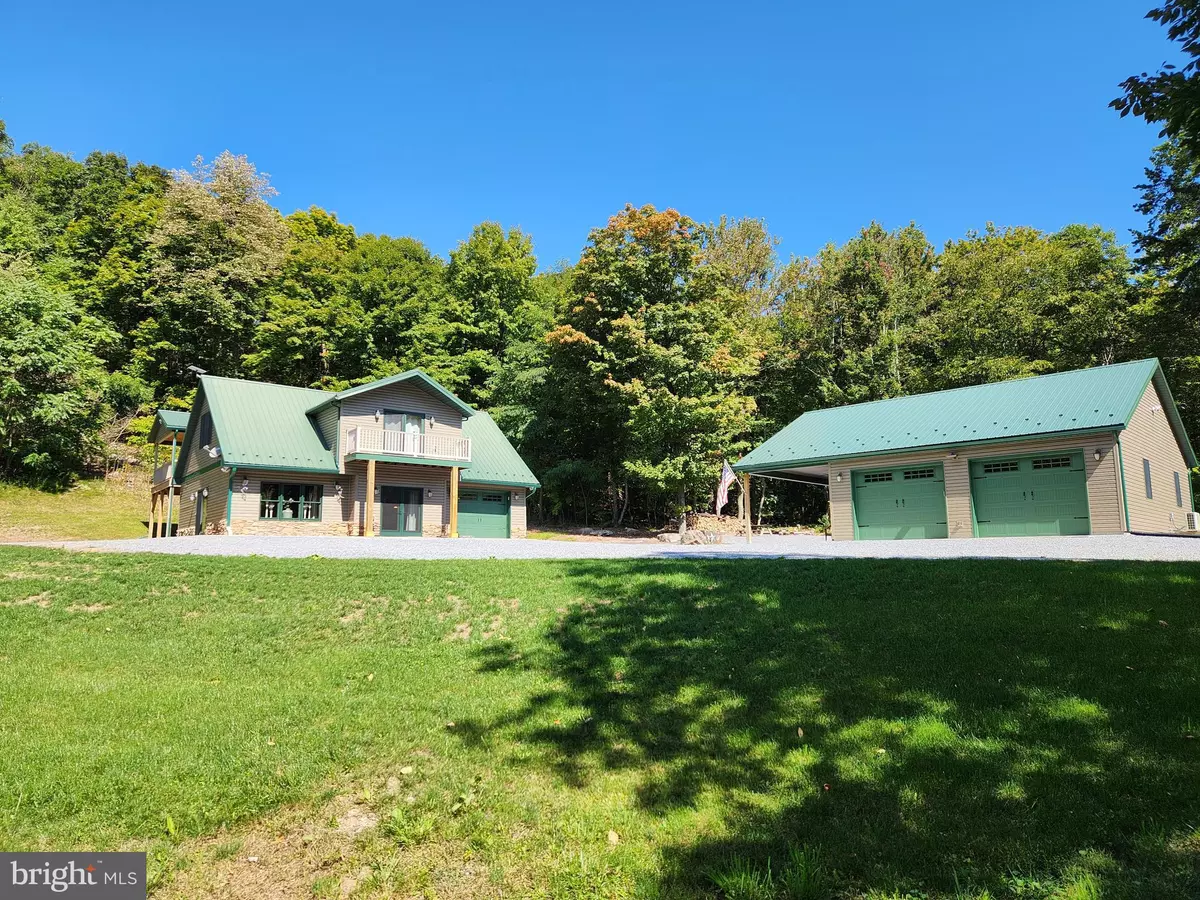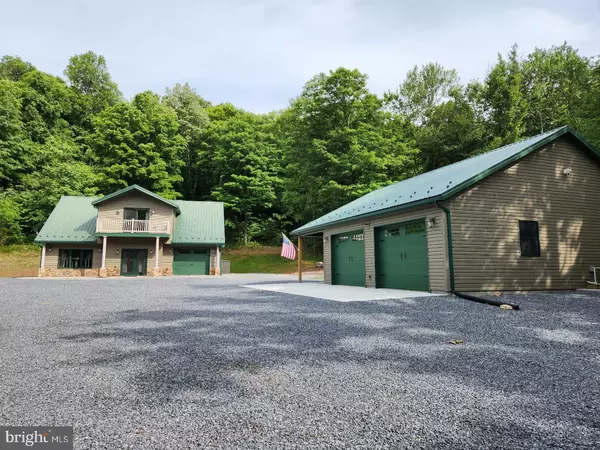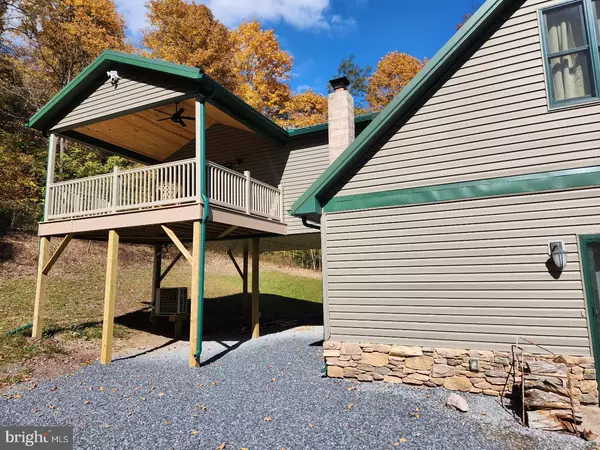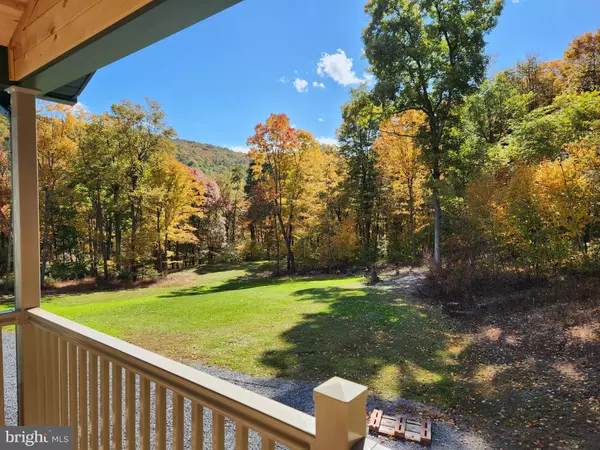653 RAINSBURG MOUNTAIN RD. Bedford, PA 15522
3 Beds
3 Baths
1,800 SqFt
UPDATED:
02/26/2025 11:08 AM
Key Details
Property Type Single Family Home
Listing Status Active
Purchase Type For Sale
Square Footage 1,800 sqft
Price per Sqft $330
Subdivision Bedford
MLS Listing ID PABD2002408
Style Other
Bedrooms 3
Full Baths 3
HOA Y/N N
Abv Grd Liv Area 1,800
Originating Board BRIGHT
Year Built 2012
Annual Tax Amount $2,270
Tax Year 2024
Lot Size 13.580 Acres
Acres 13.58
Property Description
Designed with meticulous attention to detail, this home harmoniously blends rustic charm with modern comfort. Spacious living areas with open-concept designs that maximize natural light and offer breathtaking views from every window. Ceiling fans with light fixtures throughout this entire home.
Walk into the spacious family room located on the first floor with cozy gas stove fireplace. Full bath with separate laundry tower to maximize space. Included is an attached oversized 1 car garage with direct access from the garage into the home. On the second floor you have spacious primary suite residents can walk out to private deck with outdoor ceiling fan. Additionally go through modern barn door to walk-in closet and primary en-suite with dual sinks. Down the hall into the kitchen with an open dining area that also offers double doors to the front balcony. This floor has two additional bedrooms with a full bath to accommodate any number of quests. All three bedrooms offer spacious closets and storage.
The outdoor spaces are equally impressive, designed to immerse residents in the natural beauty of the surroundings to include a cozy fire pit area perfect for evenings under the stars. Just steps to the oversized 2-car garage with plenty of room for all types of vehicles (4-wheelers/side-by-sides) to meet any recreational needs, including bikes, skis, and gym equipment. This open space offers two mini split HVAC systems, cable ready multimedia room, a ceiling fan and electric door openers for both garage doors. Additionally, to extend your outdoor experience an attached covered porch/deck with two ceiling fans for extra comfort.
A perfect home for those who value tranquility, wellness, and unparalleled beauty, this property offers an exceptional lifestyle. Whether you seek a permanent home or a seasonal retreat, this home promises a life of peace, comfort, and breathtaking views.
Close to I-99, I-76, I-70, Historical Rt. 30. Rt. 31 leads to Flight93 Memorial sight from 911. Shawnee State Park is also close by. Many historical sites in the area. You have to see this property!
Location
State PA
County Bedford
Area Cumberland Valley Twp (154070)
Zoning NO
Direction Southeast
Rooms
Main Level Bedrooms 3
Interior
Interior Features Bar, Bathroom - Walk-In Shower, Bathroom - Tub Shower, Carpet, Ceiling Fan(s), Combination Kitchen/Dining, Floor Plan - Open, Recessed Lighting, Walk-in Closet(s)
Hot Water Electric
Heating Heat Pump(s), Other
Cooling Heat Pump(s)
Flooring Carpet, Ceramic Tile, Laminate Plank
Inclusions Stove, Refrigerator, Dishwasher, Washer, Dryer
Equipment Built-In Microwave, Built-In Range, Dishwasher, Dryer, Refrigerator, Oven/Range - Gas, Washer/Dryer Stacked
Fireplace N
Window Features Energy Efficient
Appliance Built-In Microwave, Built-In Range, Dishwasher, Dryer, Refrigerator, Oven/Range - Gas, Washer/Dryer Stacked
Heat Source Propane - Owned, Electric
Laundry Lower Floor
Exterior
Exterior Feature Balcony, Deck(s), Patio(s), Roof
Parking Features Garage - Front Entry, Garage Door Opener
Garage Spaces 8.0
Utilities Available Propane
Water Access N
View Mountain, Panoramic, Trees/Woods
Roof Type Metal
Street Surface Black Top
Accessibility None
Porch Balcony, Deck(s), Patio(s), Roof
Road Frontage State
Attached Garage 1
Total Parking Spaces 8
Garage Y
Building
Lot Description Backs to Trees, Hunting Available, Mountainous, Partly Wooded, Private, Rear Yard, Road Frontage, Secluded, Sloping, Trees/Wooded
Story 1.5
Foundation Other
Sewer Mound System
Water Well
Architectural Style Other
Level or Stories 1.5
Additional Building Above Grade
Structure Type Dry Wall,High
New Construction N
Schools
School District Bedford Area
Others
Pets Allowed Y
Senior Community No
Tax ID D.13-0.00-046
Ownership Fee Simple
SqFt Source Estimated
Acceptable Financing Cash, Conventional
Horse Property N
Listing Terms Cash, Conventional
Financing Cash,Conventional
Special Listing Condition Standard
Pets Allowed No Pet Restrictions

GET MORE INFORMATION





