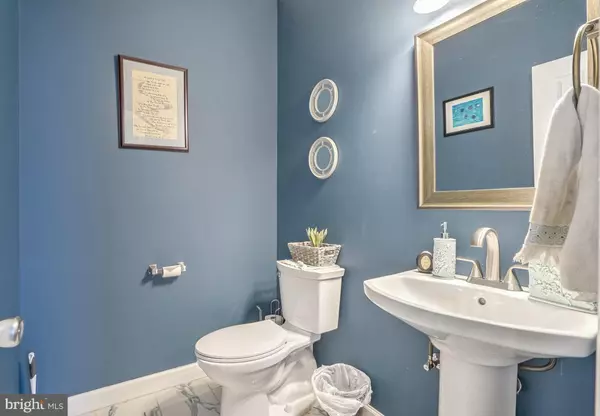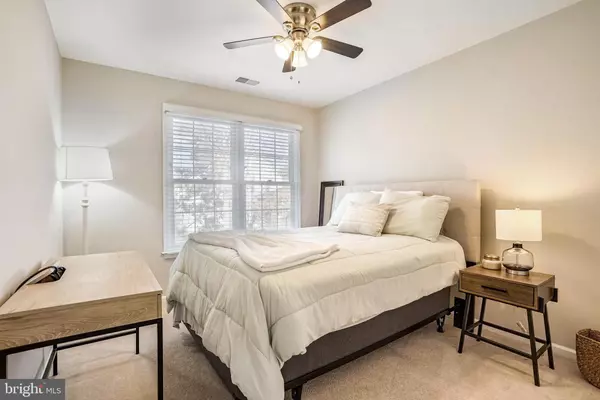20618 BRIDGEPORT CT Sterling, VA 20165
5 Beds
4 Baths
3,606 SqFt
UPDATED:
02/20/2025 03:27 PM
Key Details
Property Type Single Family Home
Sub Type Detached
Listing Status Active
Purchase Type For Sale
Square Footage 3,606 sqft
Price per Sqft $262
Subdivision Cascades Lowes Island
MLS Listing ID VALO2087678
Style Colonial
Bedrooms 5
Full Baths 3
Half Baths 1
HOA Fees $87/mo
HOA Y/N Y
Abv Grd Liv Area 2,395
Originating Board BRIGHT
Year Built 1994
Annual Tax Amount $6,952
Tax Year 2024
Lot Size 6,534 Sqft
Acres 0.15
Property Sub-Type Detached
Property Description
Upon entering, you are greeted by a grand foyer that leads to an inviting formal dining and living room, perfect for hosting memorable gatherings. The main level areas boast hardwood floors; the family room area features a cozy fireplace, enhanced by recessed lighting. The two-level formal living area offers a charming bay window that bathes the room in natural light. The renovated kitchen offers gleaming white quarts counter tops, a pantry and seamlessly connects to a spacious deck and brick patio, ideal for outdoor entertaining.
This home offers a total of five bedrooms, including a luxurious primary suite on the second level with a walk-in closet and a lavish soaking tub. There are a total of 3.5 bathrooms which are beautifully appointed, ensuring convenience and privacy for everyone. The main level offers a fifth bedroom, which has been converted into an office with built-in shelves throughout. Also in the main level, you will find a spacious laundry room which includes built-in shelves, a washer and a dryer.
The fully finished basement provides ample recreational and storage spaces and offers a walk-up staircase that leads to the backyard. The basement also features a large den and a full bathroom. Enjoy the array of community amenities such as a pools, tennis, pickleball and basketball courts, a playground, and a club house, all with security included for peace of mind.
This exceptional property combines luxury and functionality, making it the perfect place to call home. Don't miss the opportunity to experience this elegant retreat and the best schools in the nation.
Location
State VA
County Loudoun
Zoning PDH4
Rooms
Other Rooms Basement
Basement Daylight, Full, Fully Finished, Heated, Outside Entrance, Interior Access, Rear Entrance
Main Level Bedrooms 1
Interior
Interior Features Bathroom - Walk-In Shower, Breakfast Area, Ceiling Fan(s), Combination Dining/Living, Built-Ins, Carpet, Butlers Pantry, Dining Area, Family Room Off Kitchen, Floor Plan - Traditional, Formal/Separate Dining Room, Kitchen - Eat-In, Kitchen - Island, Kitchen - Table Space, Primary Bath(s), Recessed Lighting, Store/Office, Walk-in Closet(s), Window Treatments, Wood Floors
Hot Water Natural Gas
Heating Central
Cooling Ceiling Fan(s), Central A/C
Flooring Carpet, Ceramic Tile, Hardwood
Fireplaces Number 1
Fireplaces Type Fireplace - Glass Doors
Equipment Built-In Microwave, Built-In Range, Dishwasher, Disposal, Dryer, Refrigerator, Stainless Steel Appliances, Stove, Washer
Fireplace Y
Window Features Bay/Bow
Appliance Built-In Microwave, Built-In Range, Dishwasher, Disposal, Dryer, Refrigerator, Stainless Steel Appliances, Stove, Washer
Heat Source Natural Gas
Laundry Has Laundry, Main Floor, Washer In Unit, Dryer In Unit
Exterior
Exterior Feature Brick, Deck(s), Enclosed
Parking Features Garage - Front Entry
Garage Spaces 2.0
Utilities Available Cable TV Available, Electric Available, Water Available, Natural Gas Available
Amenities Available Basketball Courts, Bike Trail, Community Center, Exercise Room, Fitness Center, Pool - Outdoor, Swimming Pool, Tot Lots/Playground, Tennis Courts
Water Access N
Accessibility None
Porch Brick, Deck(s), Enclosed
Attached Garage 2
Total Parking Spaces 2
Garage Y
Building
Story 3
Foundation Brick/Mortar
Sewer Other
Water Public
Architectural Style Colonial
Level or Stories 3
Additional Building Above Grade, Below Grade
New Construction N
Schools
School District Loudoun County Public Schools
Others
Pets Allowed Y
HOA Fee Include Common Area Maintenance,Health Club,Trash
Senior Community No
Tax ID 006281585000
Ownership Fee Simple
SqFt Source Assessor
Acceptable Financing FHA, Conventional, Cash, VA
Horse Property N
Listing Terms FHA, Conventional, Cash, VA
Financing FHA,Conventional,Cash,VA
Special Listing Condition Standard
Pets Allowed No Pet Restrictions

GET MORE INFORMATION





