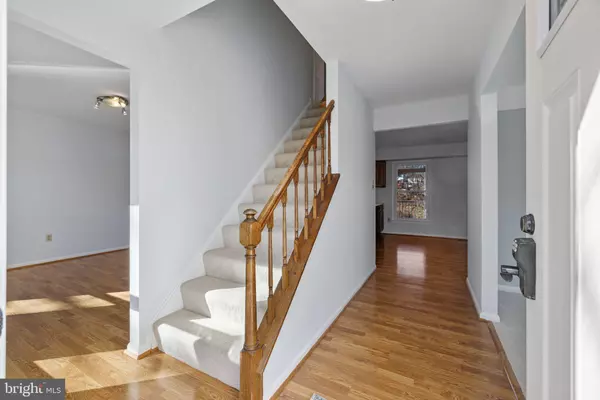7592 WOODSTOWN DR Springfield, VA 22153
4 Beds
4 Baths
2,772 SqFt
UPDATED:
02/21/2025 04:09 AM
Key Details
Property Type Single Family Home
Sub Type Detached
Listing Status Active
Purchase Type For Sale
Square Footage 2,772 sqft
Price per Sqft $306
Subdivision Terra Grande
MLS Listing ID VAFX2222856
Style Colonial
Bedrooms 4
Full Baths 3
Half Baths 1
HOA Fees $125/ann
HOA Y/N Y
Abv Grd Liv Area 1,872
Originating Board BRIGHT
Year Built 1981
Annual Tax Amount $7,740
Tax Year 2024
Lot Size 0.252 Acres
Acres 0.25
Property Sub-Type Detached
Property Description
Location
State VA
County Fairfax
Zoning 131
Rooms
Other Rooms Living Room, Dining Room, Primary Bedroom, Bedroom 2, Bedroom 3, Bedroom 4, Kitchen, Family Room, Den, Office, Recreation Room
Basement Fully Finished, Walkout Level, Daylight, Partial
Interior
Interior Features Family Room Off Kitchen, Breakfast Area, Kitchen - Table Space, Primary Bath(s), Window Treatments, Wood Floors, Floor Plan - Traditional, Formal/Separate Dining Room
Hot Water Electric
Heating Heat Pump(s)
Cooling Ceiling Fan(s), Central A/C
Fireplaces Number 1
Fireplaces Type Mantel(s), Brick
Equipment Dishwasher, Disposal, Exhaust Fan, Microwave, Refrigerator
Fireplace Y
Window Features Double Pane
Appliance Dishwasher, Disposal, Exhaust Fan, Microwave, Refrigerator
Heat Source Electric
Laundry Basement
Exterior
Exterior Feature Deck(s), Patio(s), Screened
Parking Features Garage - Front Entry
Garage Spaces 4.0
Amenities Available Tot Lots/Playground
Water Access N
View Garden/Lawn, Trees/Woods
Roof Type Asphalt
Accessibility None
Porch Deck(s), Patio(s), Screened
Attached Garage 2
Total Parking Spaces 4
Garage Y
Building
Lot Description Backs - Open Common Area, Backs to Trees, Landscaping, No Thru Street
Story 3
Foundation Concrete Perimeter
Sewer Public Sewer
Water Public
Architectural Style Colonial
Level or Stories 3
Additional Building Above Grade, Below Grade
Structure Type Dry Wall
New Construction N
Schools
Elementary Schools Saratoga
Middle Schools Key
High Schools Lee
School District Fairfax County Public Schools
Others
HOA Fee Include Management
Senior Community No
Tax ID 0993 02 0067
Ownership Fee Simple
SqFt Source Assessor
Acceptable Financing Conventional, FHA, VA, Cash
Listing Terms Conventional, FHA, VA, Cash
Financing Conventional,FHA,VA,Cash
Special Listing Condition Standard

GET MORE INFORMATION





