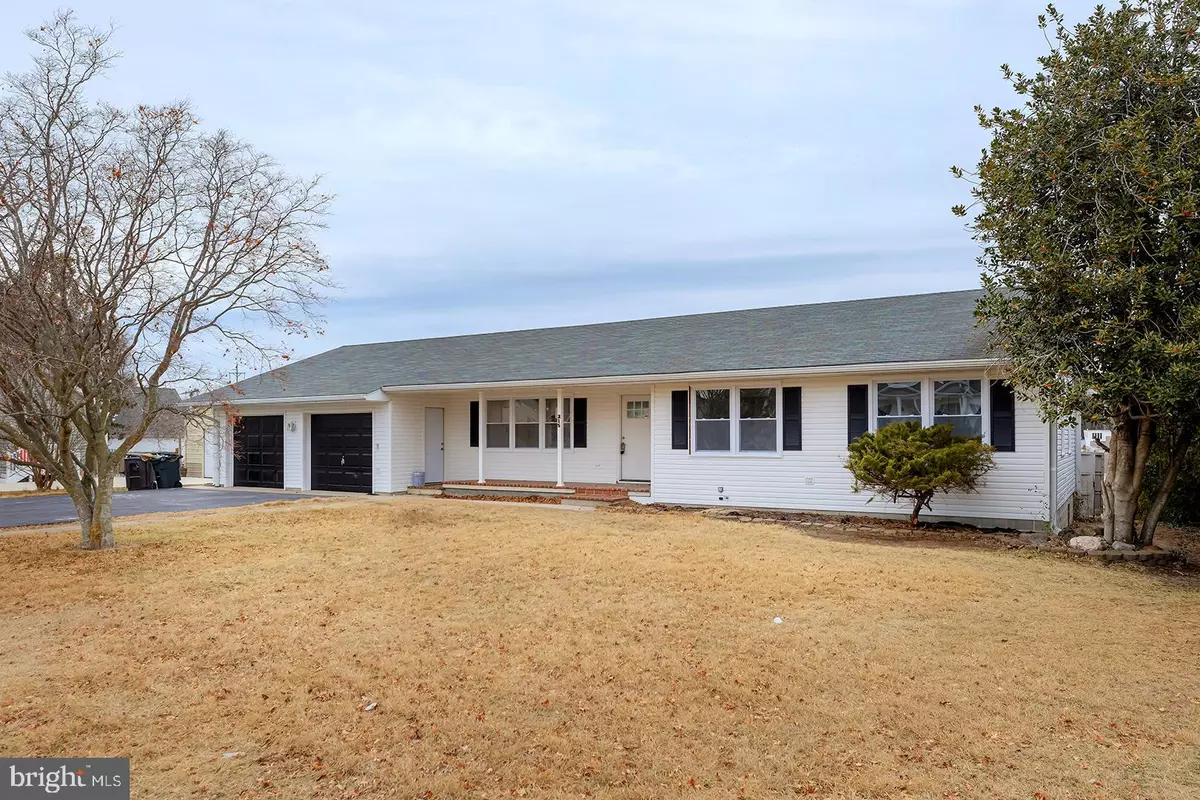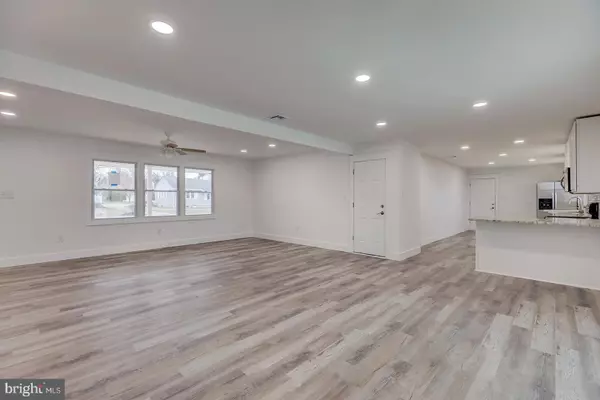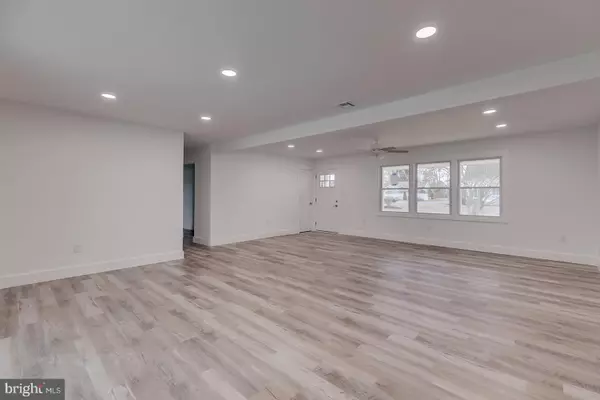215 RIVER DR Millsboro, DE 19966
3 Beds
2 Baths
3,073 SqFt
OPEN HOUSE
Fri Feb 21, 3:00pm - 5:00pm
Sat Feb 22, 10:00am - 2:00pm
UPDATED:
02/21/2025 04:07 AM
Key Details
Property Type Single Family Home
Sub Type Detached
Listing Status Active
Purchase Type For Sale
Square Footage 3,073 sqft
Price per Sqft $146
Subdivision None Available
MLS Listing ID DESU2078678
Style Traditional
Bedrooms 3
Full Baths 2
HOA Y/N N
Abv Grd Liv Area 1,545
Originating Board BRIGHT
Year Built 1987
Annual Tax Amount $1,560
Tax Year 2022
Lot Size 0.340 Acres
Acres 0.34
Lot Dimensions 105.00 x 143.00
Property Sub-Type Detached
Property Description
Location
State DE
County Sussex
Area Dagsboro Hundred (31005)
Zoning TN
Rooms
Basement Full, Poured Concrete, Walkout Stairs
Main Level Bedrooms 3
Interior
Hot Water Electric
Heating Forced Air, Heat Pump(s)
Cooling Central A/C
Flooring Luxury Vinyl Plank
Furnishings No
Fireplace N
Heat Source Electric
Laundry Main Floor, Hookup
Exterior
Parking Features Additional Storage Area, Garage - Front Entry
Garage Spaces 7.0
Water Access N
View Water
Roof Type Shingle
Accessibility None
Attached Garage 1
Total Parking Spaces 7
Garage Y
Building
Story 1
Foundation Block
Sewer Gravity Sept Fld
Water Public
Architectural Style Traditional
Level or Stories 1
Additional Building Above Grade, Below Grade
New Construction N
Schools
Elementary Schools East Millsboro
High Schools Indian River
School District Indian River
Others
Pets Allowed Y
Senior Community No
Tax ID 133-17.01-3.00
Ownership Fee Simple
SqFt Source Assessor
Security Features Smoke Detector
Special Listing Condition Standard
Pets Allowed No Pet Restrictions

GET MORE INFORMATION





