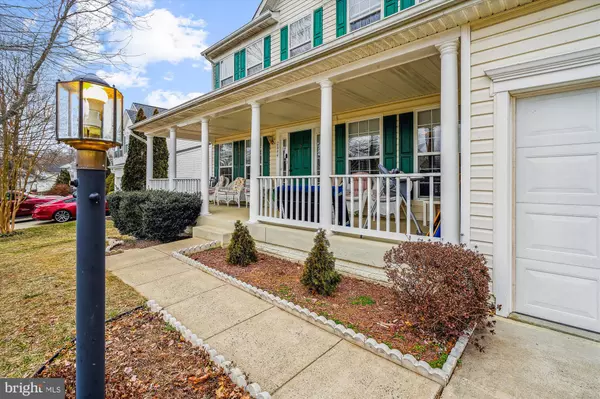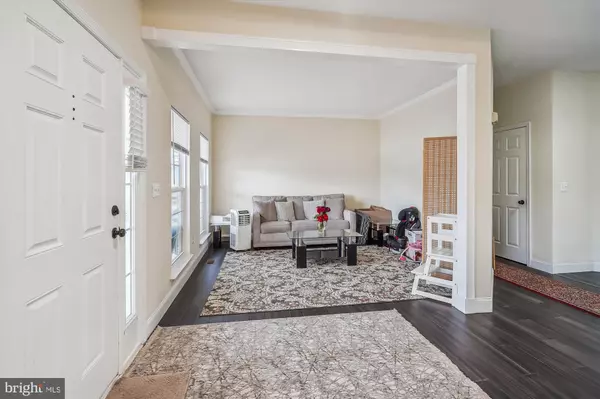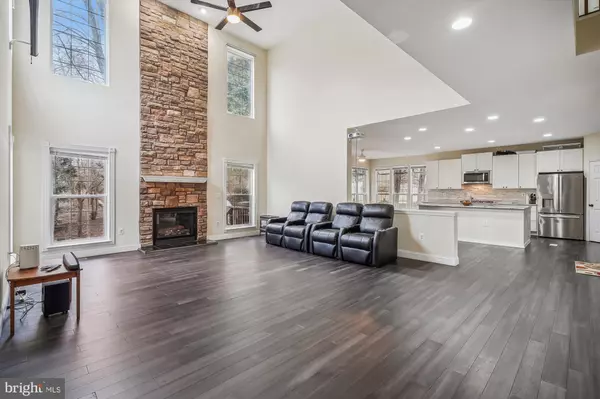2844 MYRTLEWOOD DR Dumfries, VA 22026
4 Beds
4 Baths
3,974 SqFt
UPDATED:
02/21/2025 04:10 AM
Key Details
Property Type Single Family Home
Sub Type Detached
Listing Status Active
Purchase Type For Sale
Square Footage 3,974 sqft
Price per Sqft $179
Subdivision Wayside Village
MLS Listing ID VAPW2087924
Style Colonial
Bedrooms 4
Full Baths 3
Half Baths 1
HOA Fees $86/mo
HOA Y/N Y
Abv Grd Liv Area 2,989
Originating Board BRIGHT
Year Built 2002
Annual Tax Amount $6,532
Tax Year 2024
Lot Size 10,001 Sqft
Acres 0.23
Property Sub-Type Detached
Property Description
Location
State VA
County Prince William
Zoning R4
Rooms
Basement Partially Finished, Walkout Level, Space For Rooms, Connecting Stairway
Interior
Interior Features Attic, Dining Area
Hot Water Electric
Heating Forced Air
Cooling Central A/C
Fireplaces Number 1
Equipment Built-In Microwave, Cooktop, Dishwasher, Disposal, Dryer - Electric, Exhaust Fan, Range Hood, Refrigerator, Water Heater, Washer, Oven - Double
Fireplace Y
Appliance Built-In Microwave, Cooktop, Dishwasher, Disposal, Dryer - Electric, Exhaust Fan, Range Hood, Refrigerator, Water Heater, Washer, Oven - Double
Heat Source Electric
Exterior
Parking Features Garage - Front Entry
Garage Spaces 2.0
Water Access N
Accessibility None
Attached Garage 2
Total Parking Spaces 2
Garage Y
Building
Story 3.5
Foundation Concrete Perimeter
Sewer Public Sewer
Water Public
Architectural Style Colonial
Level or Stories 3.5
Additional Building Above Grade, Below Grade
New Construction N
Schools
School District Prince William County Public Schools
Others
Senior Community No
Tax ID 8289-72-9825
Ownership Fee Simple
SqFt Source Assessor
Special Listing Condition Standard
Virtual Tour https://mls.truplace.com/Property/200/134643

GET MORE INFORMATION





