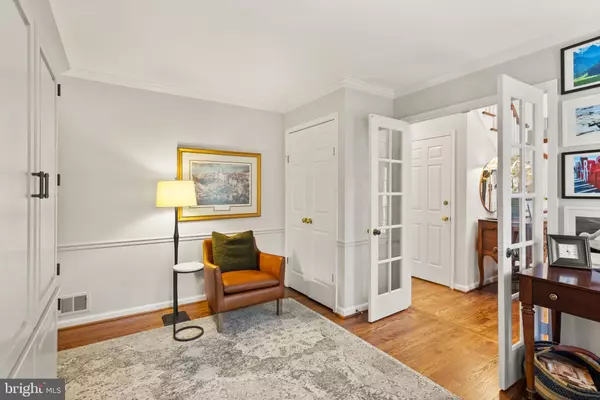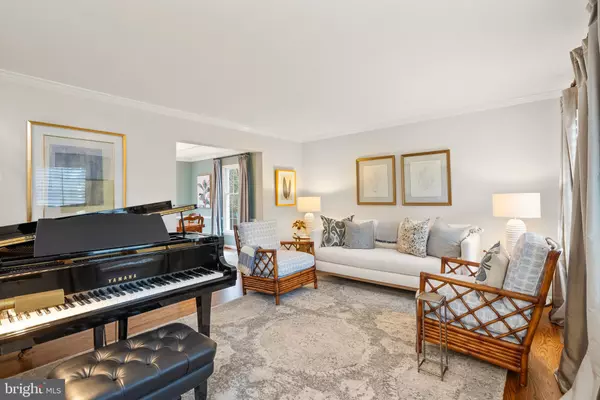2818 BERRYLAND DR Oakton, VA 22124
4 Beds
4 Baths
4,142 SqFt
UPDATED:
02/20/2025 03:11 PM
Key Details
Property Type Single Family Home
Sub Type Detached
Listing Status Under Contract
Purchase Type For Sale
Square Footage 4,142 sqft
Price per Sqft $345
Subdivision Berryland Farm
MLS Listing ID VAFX2219768
Style Colonial
Bedrooms 4
Full Baths 3
Half Baths 1
HOA Fees $457/ann
HOA Y/N Y
Abv Grd Liv Area 2,768
Originating Board BRIGHT
Year Built 1984
Annual Tax Amount $12,458
Tax Year 2024
Lot Size 0.695 Acres
Acres 0.7
Property Sub-Type Detached
Property Description
A lovely manicured yard, lush green grass and a deluxe new front door welcome you to this brick-front colonial with four bedrooms, 3 full and 1 half baths. An open floor plan featuring rich hardwood floors accommodates both group entertaining and comfortable family living. This meticulously maintained home has been updated throughout including a brand new kitchen (2025), renovated bathrooms, HVAC (2018) and architectural roof (2011).
The main level features a two story foyer that welcomes guests and brings in an abundance of natural light. The renovated chef's kitchen clad with finishes including Kitchen Aid stainless steel appliances, custom cabinetry, quartz mitered countertops, tile backsplash, under the counter lighting, a deluxe kitchen hood, an island with pendant lights and a dine-in area with a door to the screened in porch is the heart of this home. The adjacent family room features a fireplace and opens to a light filled sun room. A home office (or main level bedroom), living room and dining room complete this living space.
A newly remodeled hall bathroom (2024) and bedroom level laundry area are highlights of the upper level. The primary suite features a walk-in closet and a renovated spa-like bathroom with double vanities, Quartzite countertops, a shower and a soaking tub with skylight. This level also includes two additional good sized bedrooms with closet organizers.
The walkup lower level features a rec room, full bathroom, flex space with a walk-in cedar closet, and an L shaped lower level family room. One of the best features of this level is the abundance of storage space with shelving.
Seamlessly blend indoor/outdoor living and entertain in style on this private deck surrounded by trees.
The neighborhood is ideally positioned near community parkland with easy access to the Cross County Trail and provides a peaceful atmosphere, as well as premium living convenience. Only minutes to I-66, the Vienna & Reston Metro Stations, downtown Vienna, and Tysons. Located in the Madison High School Pyramid. Don't wait…this gem will not last long.
Location
State VA
County Fairfax
Zoning 111
Rooms
Basement Daylight, Partial
Main Level Bedrooms 1
Interior
Interior Features Breakfast Area, Built-Ins, Cedar Closet(s), Ceiling Fan(s), Central Vacuum, Crown Moldings, Family Room Off Kitchen, Floor Plan - Open, Formal/Separate Dining Room, Floor Plan - Traditional, Kitchen - Gourmet, Kitchen - Island, Primary Bath(s), Recessed Lighting, Skylight(s), Walk-in Closet(s), Window Treatments, Wood Floors
Hot Water Electric
Heating Heat Pump(s)
Cooling Heat Pump(s)
Flooring Hardwood, Carpet, Ceramic Tile
Fireplaces Number 1
Fireplaces Type Brick, Mantel(s), Wood
Fireplace Y
Heat Source Central
Laundry Upper Floor
Exterior
Exterior Feature Deck(s), Enclosed, Patio(s), Porch(es)
Parking Features Garage - Side Entry
Garage Spaces 2.0
Water Access N
Roof Type Architectural Shingle
Accessibility None
Porch Deck(s), Enclosed, Patio(s), Porch(es)
Attached Garage 2
Total Parking Spaces 2
Garage Y
Building
Lot Description Backs to Trees
Story 3
Foundation Concrete Perimeter
Sewer Septic < # of BR
Water Public
Architectural Style Colonial
Level or Stories 3
Additional Building Above Grade, Below Grade
New Construction N
Schools
School District Fairfax County Public Schools
Others
Senior Community No
Tax ID 0373 12 0020
Ownership Fee Simple
SqFt Source Assessor
Special Listing Condition Standard

GET MORE INFORMATION





