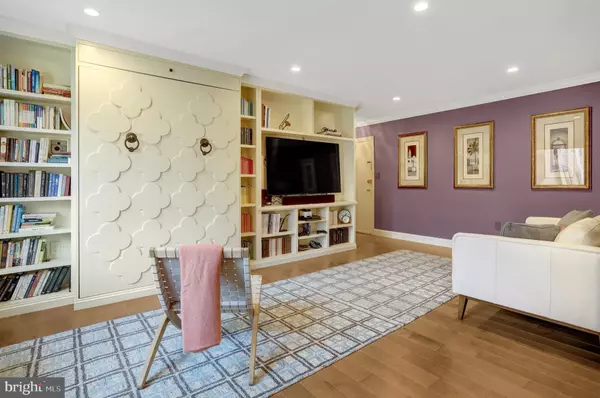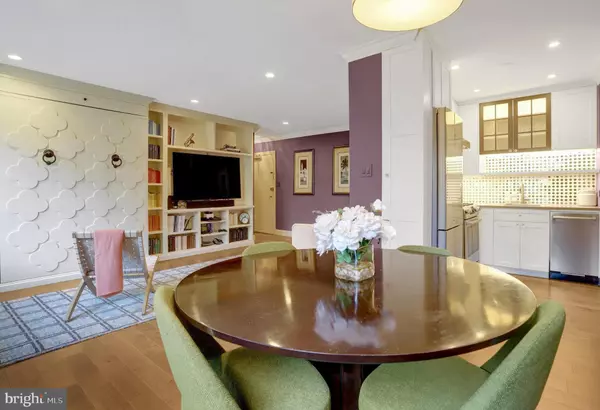3000 SPOUT RUN PKWY #B402 Arlington, VA 22201
1 Bath
480 SqFt
UPDATED:
02/20/2025 10:01 PM
Key Details
Property Type Condo
Sub Type Condo/Co-op
Listing Status Active
Purchase Type For Sale
Square Footage 480 sqft
Price per Sqft $466
Subdivision Cardinal House
MLS Listing ID VAAR2053506
Style Traditional
Full Baths 1
Condo Fees $476/mo
HOA Y/N N
Abv Grd Liv Area 480
Originating Board BRIGHT
Year Built 1959
Annual Tax Amount $2,240
Tax Year 2024
Property Sub-Type Condo/Co-op
Property Description
Location
State VA
County Arlington
Zoning RA8-18
Rooms
Other Rooms Living Room, Dining Room, Kitchen, Bedroom 1, Storage Room, Bathroom 1
Interior
Interior Features Floor Plan - Open, Recessed Lighting, Built-Ins
Hot Water Electric
Heating Wall Unit
Cooling Wall Unit
Equipment Dishwasher, Disposal, Microwave, Refrigerator, Oven/Range - Gas
Fireplace N
Appliance Dishwasher, Disposal, Microwave, Refrigerator, Oven/Range - Gas
Heat Source Electric
Laundry Common
Exterior
Exterior Feature Patio(s)
Garage Spaces 1.0
Amenities Available Billiard Room, Elevator, Exercise Room, Extra Storage, Meeting Room, Party Room, Pool - Outdoor
Water Access N
View Garden/Lawn
Accessibility Elevator
Porch Patio(s)
Total Parking Spaces 1
Garage N
Building
Story 1
Unit Features Mid-Rise 5 - 8 Floors
Sewer Public Sewer
Water Public
Architectural Style Traditional
Level or Stories 1
Additional Building Above Grade, Below Grade
New Construction N
Schools
Elementary Schools Taylor
Middle Schools Dorothy Hamm
High Schools Washington-Liberty
School District Arlington County Public Schools
Others
Pets Allowed Y
HOA Fee Include Air Conditioning,Electricity,Ext Bldg Maint,Gas,Heat,Lawn Maintenance,Management,Insurance,Parking Fee,Pool(s),Sewer,Snow Removal,Trash,Water
Senior Community No
Tax ID 15-007-410
Ownership Condominium
Acceptable Financing Conventional, VA, FHA, Cash
Listing Terms Conventional, VA, FHA, Cash
Financing Conventional,VA,FHA,Cash
Special Listing Condition Standard
Pets Allowed Cats OK

GET MORE INFORMATION





