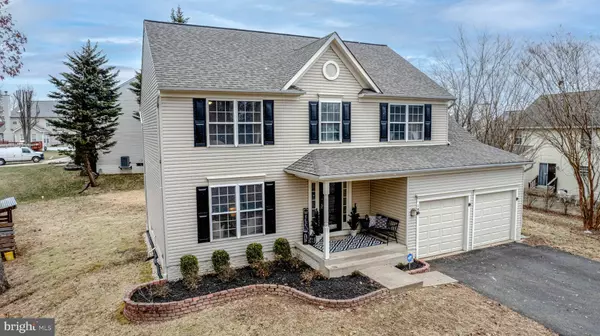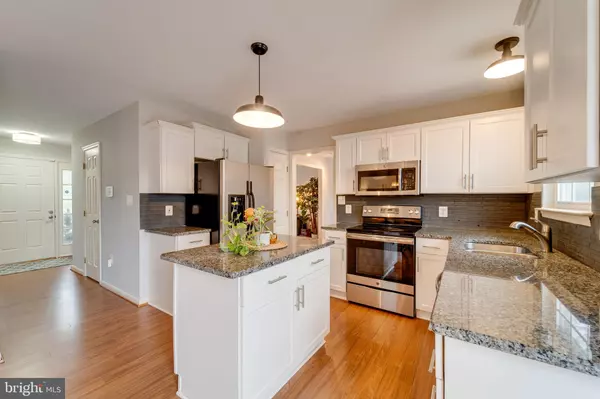18 SAINT ROBERTS DR Stafford, VA 22556
4 Beds
3 Baths
2,118 SqFt
OPEN HOUSE
Sat Feb 22, 1:00pm - 3:00pm
UPDATED:
02/21/2025 04:10 AM
Key Details
Property Type Single Family Home
Sub Type Detached
Listing Status Active
Purchase Type For Sale
Square Footage 2,118 sqft
Price per Sqft $259
Subdivision St Georges Estates
MLS Listing ID VAST2035486
Style Colonial
Bedrooms 4
Full Baths 2
Half Baths 1
HOA Fees $450/ann
HOA Y/N Y
Abv Grd Liv Area 2,118
Originating Board BRIGHT
Year Built 1998
Annual Tax Amount $3,905
Tax Year 2024
Lot Size 0.252 Acres
Acres 0.25
Property Sub-Type Detached
Property Description
Step inside to a welcoming main level where the kitchen shines with stainless steel appliances, granite countertops, soft-close cabinetry, and a functional layout perfect for meal prep. The adjoining family room, complete with a cozy wood-burning fireplace, creates the perfect space for entertaining. A separate living room and dining room offer flexibility—ideal for a home office or hosting gatherings.
Upstairs, you'll find a spacious master suite with vaulted ceilings, a generous walk-in closet, and en-suite bath. Three additional bedrooms feature newly added fixtures and ceiling fans, providing both comfort and style.
Outdoor living is just as impressive, with a deck and backyard designed for entertaining. The setup includes an outdoor sink, built-in cutting board, and food prep area—perfect for the grill master in your life! Recent updates also include new chimney flashings, added gutter screens (April 2024), and a home energy audit (April 2023) yielding excellent results. Plus, an electric vehicle charger adds modern convenience.
Enjoy the fantastic community amenities, including a basketball court, jogging/walking paths, and a playground, all with low HOA costs. Located in the highly sought-after Mountain View High School district, this home offers quick access to I-95, Express Lanes, commuter lots, Marine Corps Base Quantico, the FBI Academy, shopping, and dining.
With a recently replaced water heater (Dec 2023), and a move-in-ready feel, this home is truly a gem! Don't miss your chance to make it yours—schedule a showing today!
Location
State VA
County Stafford
Zoning R1
Rooms
Basement Unfinished, Walkout Stairs
Interior
Interior Features Ceiling Fan(s)
Hot Water Electric
Heating Forced Air
Cooling Central A/C
Flooring Wood, Laminated, Carpet
Fireplaces Number 1
Fireplaces Type Screen
Equipment Built-In Microwave, Cooktop, Dishwasher, Disposal, Refrigerator, Icemaker, Stove, Oven/Range - Electric
Fireplace Y
Appliance Built-In Microwave, Cooktop, Dishwasher, Disposal, Refrigerator, Icemaker, Stove, Oven/Range - Electric
Heat Source Electric
Exterior
Parking Features Garage Door Opener
Garage Spaces 2.0
Amenities Available Basketball Courts, Common Grounds, Jog/Walk Path, Tot Lots/Playground, Tennis Courts
Water Access N
Accessibility None
Attached Garage 2
Total Parking Spaces 2
Garage Y
Building
Story 3
Foundation Other
Sewer Public Sewer
Water Public
Architectural Style Colonial
Level or Stories 3
Additional Building Above Grade, Below Grade
New Construction N
Schools
Elementary Schools Rockhill
Middle Schools Rodney E Thompson
High Schools Mountain View
School District Stafford County Public Schools
Others
Senior Community No
Tax ID 19K4 1B 56
Ownership Fee Simple
SqFt Source Assessor
Security Features Electric Alarm
Special Listing Condition Standard

GET MORE INFORMATION





