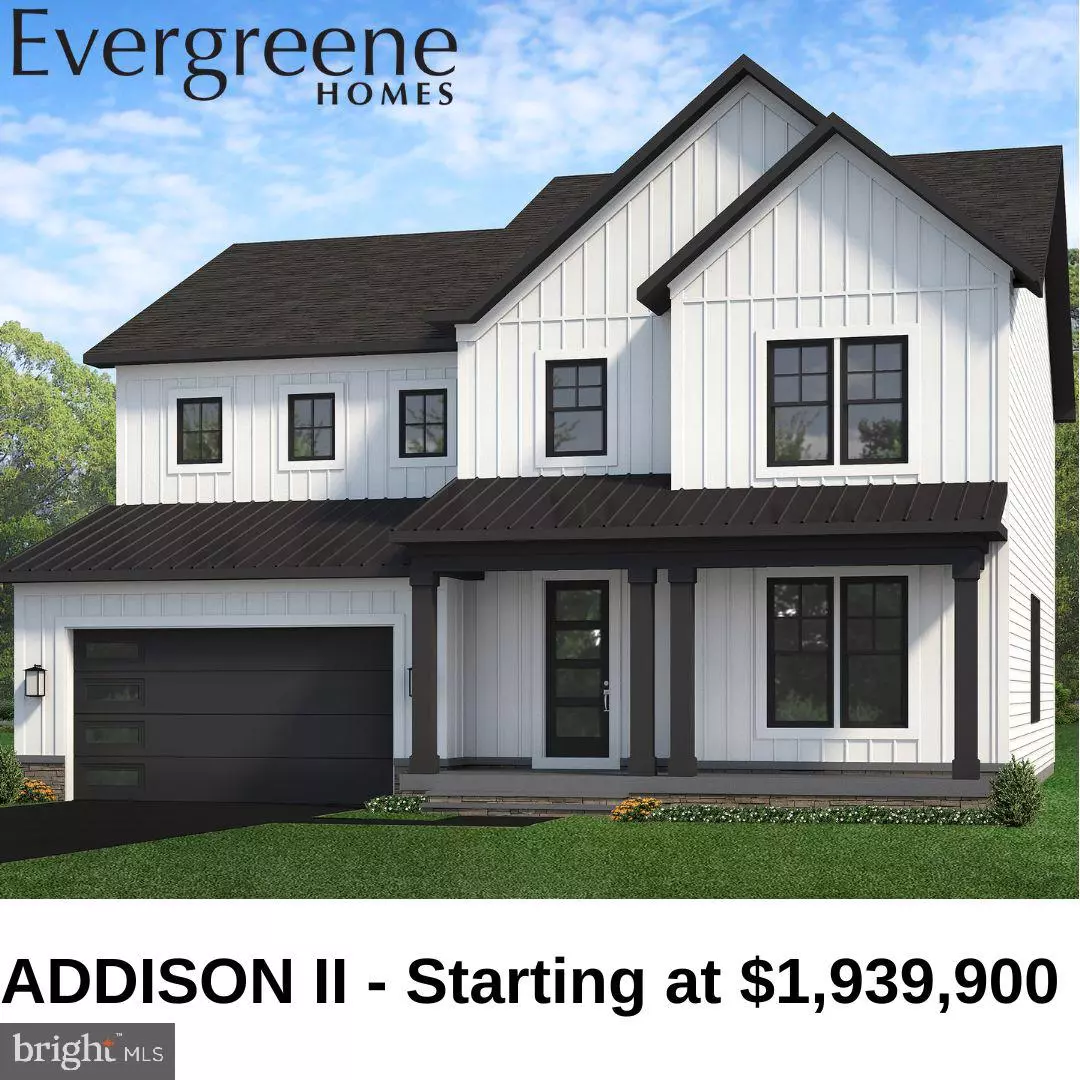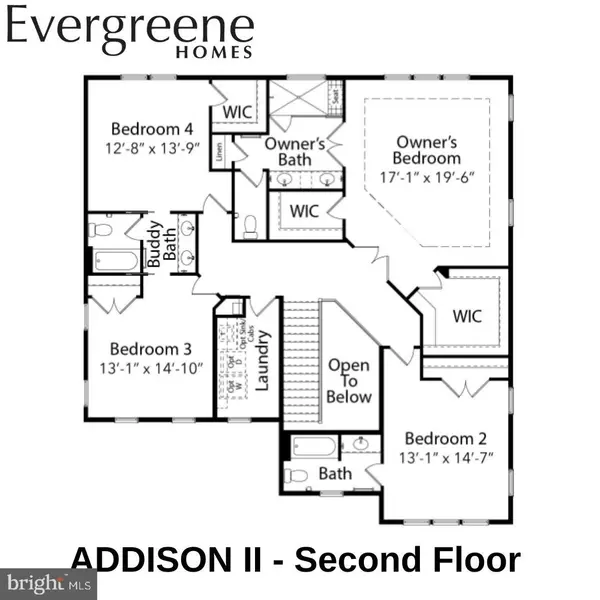6601 GORDON AVE Falls Church, VA 22046
4 Beds
4 Baths
3,443 SqFt
UPDATED:
02/18/2025 01:08 PM
Key Details
Property Type Single Family Home
Sub Type Detached
Listing Status Active
Purchase Type For Sale
Square Footage 3,443 sqft
Price per Sqft $563
Subdivision Westmore Gardens
MLS Listing ID VAFX2221706
Style Craftsman
Bedrooms 4
Full Baths 3
Half Baths 1
HOA Y/N N
Abv Grd Liv Area 3,443
Originating Board BRIGHT
Annual Tax Amount $10,967
Tax Year 2024
Lot Size 10,835 Sqft
Acres 0.25
Property Sub-Type Detached
Property Description
**ADDISON II FLOORPLAN (LISTED) STARTING AT $1,939,900 OR CAMDYN FLOORPLAN STARTING AT $1,994,900**
**Pre-construction opportunity in the Haycock, Longfellow, McLean school pyramid, with a projected completion in Spring of 2026! Walking distance to Haycock Elementary School! **
** Both the Addison and the Camdyn will start with the Diamond Package Finishes and Modern Black Accents on the Front Elevation!! The Diamond Package includes 10' ceilings on the First Floor, Stacked Cabinets to the ceiling in the Designer Kitchen with the GE Cafe Stainless Steel Appliances, 48" Liner Gas Fireplace, Upgraded Horizontal Staircase Railings, High-Profile Coffered Ceilings in the Family Room, Tray ceilings in the Owners Bedroom, Hardwood Floors on the entire first floor and upstairs hallway, and so many more upgrades throughout!**
**Evergreene Homes is proud to present the Addison II starts at 3449 AGSF with 4 bedrooms and 3.5 bathrooms.! You can opt to completely finished the basement to include a large Rec Room, Bedroom, Bathroom, and Media Room! You can also add a Bedroom and Bathroom on the First Floor for Guests! You can even add a 3rd Floor with another Bedroom and Bathroom! Fully outfitted the Addison can get up to 7 Bedrooms and 6.5 Bathrooms and 5700 finished SF!**
**OR**
**You can build the luxurious Evergreene Homes Camdyn, starting at 4300 AGSF with 4 bedrooms and 3.5 bathrooms. You can opt to completely finished the basement to include a large Rec Room, Bedroom, Bathroom, Exercise Room, and Media Room! You can also add a spacious Guest Suite on the First Floor for Guests! You can even add a 3rd Floor with another Bedroom, Bathroom AND a Roof Terrace! **
**Listed Price is for the Addison Floorplan, please contact us to learn more about the Camdyn floorplan starting at $1,994,900!**
**Floor plans and photos are for informational purposes only, some items depicted may be options and not part of the listed price**
Location
State VA
County Fairfax
Zoning 140
Rooms
Other Rooms Living Room, Dining Room, Primary Bedroom, Bedroom 2, Bedroom 3, Bedroom 4, Kitchen, Family Room, Foyer, Laundry, Mud Room, Storage Room, Bathroom 2, Bathroom 3, Primary Bathroom, Half Bath
Basement Sump Pump, Rear Entrance, Poured Concrete, Unfinished, Walkout Stairs, Outside Entrance, Interior Access
Interior
Interior Features Air Filter System, Bathroom - Tub Shower, Bathroom - Stall Shower, Bathroom - Walk-In Shower, Breakfast Area, Family Room Off Kitchen, Flat, Floor Plan - Open, Formal/Separate Dining Room, Kitchen - Island, Kitchen - Table Space, Pantry, Recessed Lighting, Upgraded Countertops, Walk-in Closet(s)
Hot Water 60+ Gallon Tank, Natural Gas
Cooling Air Purification System, Central A/C, Programmable Thermostat, Whole House Exhaust Ventilation, Zoned, Dehumidifier
Flooring Ceramic Tile, Hardwood, Carpet
Fireplaces Number 1
Fireplaces Type Gas/Propane
Equipment Built-In Microwave, Air Cleaner, Built-In Range, Dishwasher, Disposal, Oven - Self Cleaning, Oven - Single, Oven - Wall, Oven/Range - Gas, Range Hood, Refrigerator, Six Burner Stove, Stainless Steel Appliances, Washer/Dryer Hookups Only, Water Heater, Icemaker, Freezer
Fireplace Y
Window Features Low-E,Insulated,Vinyl Clad
Appliance Built-In Microwave, Air Cleaner, Built-In Range, Dishwasher, Disposal, Oven - Self Cleaning, Oven - Single, Oven - Wall, Oven/Range - Gas, Range Hood, Refrigerator, Six Burner Stove, Stainless Steel Appliances, Washer/Dryer Hookups Only, Water Heater, Icemaker, Freezer
Heat Source Natural Gas Available
Laundry Upper Floor, Hookup
Exterior
Exterior Feature Porch(es)
Parking Features Garage - Front Entry, Garage Door Opener, Inside Access
Garage Spaces 4.0
Water Access N
Roof Type Architectural Shingle,Asphalt
Street Surface Black Top
Accessibility None
Porch Porch(es)
Road Frontage City/County
Attached Garage 2
Total Parking Spaces 4
Garage Y
Building
Story 3
Foundation Passive Radon Mitigation, Concrete Perimeter, Block
Sewer Public Sewer
Water Public
Architectural Style Craftsman
Level or Stories 3
Additional Building Above Grade
Structure Type 9'+ Ceilings,Dry Wall
New Construction Y
Schools
Elementary Schools Haycock
Middle Schools Longfellow
High Schools Mclean
School District Fairfax County Public Schools
Others
Senior Community No
Tax ID 0404 11 0009
Ownership Fee Simple
SqFt Source Assessor
Security Features Smoke Detector
Special Listing Condition Standard

GET MORE INFORMATION





