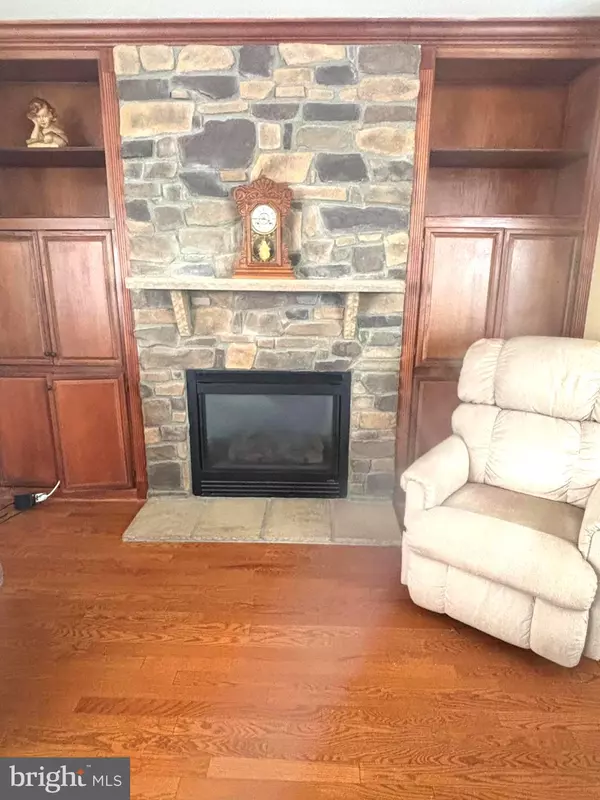4034 LUNAR ECLIPSE DR Dumfries, VA 22025
2 Beds
2 Baths
1,783 SqFt
UPDATED:
02/17/2025 04:01 PM
Key Details
Property Type Single Family Home
Sub Type Detached
Listing Status Coming Soon
Purchase Type For Sale
Square Footage 1,783 sqft
Price per Sqft $308
Subdivision Four Seasons In Historic Virginia
MLS Listing ID VAPW2087798
Style Ranch/Rambler
Bedrooms 2
Full Baths 2
HOA Fees $260/mo
HOA Y/N Y
Abv Grd Liv Area 1,783
Originating Board BRIGHT
Year Built 2004
Annual Tax Amount $4,421
Tax Year 2024
Lot Size 6,804 Sqft
Acres 0.16
Property Sub-Type Detached
Property Description
Location
State VA
County Prince William
Zoning PMR
Rooms
Other Rooms Living Room, Dining Room, Primary Bedroom, Bedroom 2, Kitchen, Breakfast Room, Sun/Florida Room, Bathroom 2, Primary Bathroom
Main Level Bedrooms 2
Interior
Interior Features Carpet, Wood Floors, Ceiling Fan(s), Primary Bath(s), Pantry, Built-Ins, Entry Level Bedroom, Floor Plan - Open, Kitchen - Eat-In, Kitchen - Table Space, Sprinkler System, Walk-in Closet(s), Window Treatments
Hot Water Natural Gas
Heating Forced Air
Cooling Central A/C, Ceiling Fan(s)
Flooring Carpet, Ceramic Tile, Hardwood
Fireplaces Number 1
Fireplaces Type Stone, Gas/Propane, Mantel(s)
Equipment Refrigerator, Dishwasher, Disposal, Built-In Microwave, Stove
Fireplace Y
Appliance Refrigerator, Dishwasher, Disposal, Built-In Microwave, Stove
Heat Source Natural Gas
Laundry Main Floor, Has Laundry, Washer In Unit, Dryer In Unit
Exterior
Exterior Feature Patio(s), Porch(es)
Parking Features Additional Storage Area, Garage Door Opener, Inside Access
Garage Spaces 4.0
Amenities Available Club House, Common Grounds, Community Center, Exercise Room, Fitness Center, Game Room, Gated Community, Jog/Walk Path, Meeting Room, Party Room, Pool - Indoor, Pool - Outdoor, Tennis Courts
Water Access N
Roof Type Shingle,Composite
Accessibility None
Porch Patio(s), Porch(es)
Attached Garage 2
Total Parking Spaces 4
Garage Y
Building
Lot Description Backs - Open Common Area
Story 1
Foundation Slab
Sewer Public Sewer
Water Public
Architectural Style Ranch/Rambler
Level or Stories 1
Additional Building Above Grade, Below Grade
Structure Type Cathedral Ceilings
New Construction N
Schools
Elementary Schools Pattie
Middle Schools Graham Park
High Schools Forest Park
School District Prince William County Public Schools
Others
HOA Fee Include Common Area Maintenance,Management,Pool(s),Recreation Facility,Reserve Funds,Security Gate,Trash,Snow Removal
Senior Community Yes
Age Restriction 55
Tax ID 8190-91-2380
Ownership Fee Simple
SqFt Source Assessor
Acceptable Financing Conventional, FHA, VA, Cash, VHDA
Listing Terms Conventional, FHA, VA, Cash, VHDA
Financing Conventional,FHA,VA,Cash,VHDA
Special Listing Condition Standard

GET MORE INFORMATION





