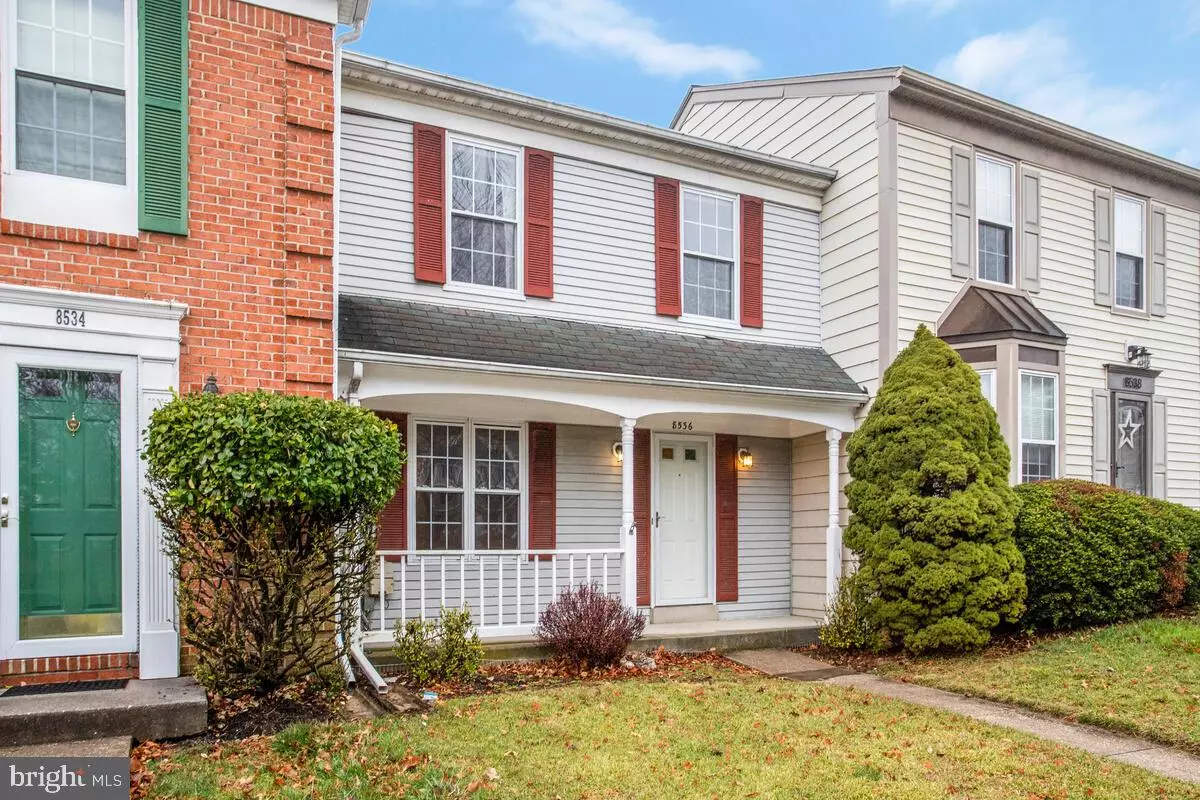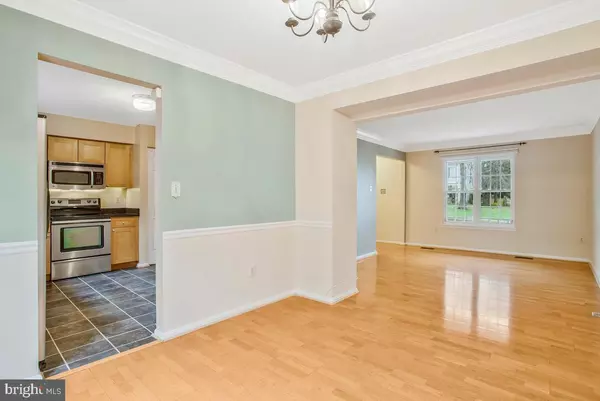8536 LONDON BRIDGE WAY Lutherville Timonium, MD 21093
3 Beds
3 Baths
1,628 SqFt
UPDATED:
02/17/2025 08:47 PM
Key Details
Property Type Townhouse
Sub Type Interior Row/Townhouse
Listing Status Coming Soon
Purchase Type For Sale
Square Footage 1,628 sqft
Price per Sqft $224
Subdivision Padonia Complex
MLS Listing ID MDBC2119000
Style Colonial
Bedrooms 3
Full Baths 2
Half Baths 1
HOA Fees $160/qua
HOA Y/N Y
Abv Grd Liv Area 1,188
Originating Board BRIGHT
Year Built 1983
Annual Tax Amount $3,465
Tax Year 2024
Lot Size 2,640 Sqft
Acres 0.06
Property Sub-Type Interior Row/Townhouse
Property Description
Location
State MD
County Baltimore
Zoning RESIDENTIAL
Rooms
Other Rooms Living Room, Dining Room, Primary Bedroom, Bedroom 2, Bedroom 3, Kitchen, Family Room, Den, Full Bath, Half Bath
Basement Connecting Stairway, Rear Entrance, Outside Entrance, Sump Pump, Full, Fully Finished, Daylight, Partial, Walkout Level
Interior
Interior Features Kitchen - Table Space, Dining Area, Chair Railings, Upgraded Countertops, Crown Moldings, Window Treatments, Wood Floors, Floor Plan - Traditional
Hot Water Electric
Heating Forced Air, Heat Pump(s)
Cooling Central A/C, Heat Pump(s)
Equipment Dishwasher, Disposal, Dryer, Icemaker, Microwave, Oven/Range - Electric, Refrigerator, Washer, Water Heater
Fireplace N
Appliance Dishwasher, Disposal, Dryer, Icemaker, Microwave, Oven/Range - Electric, Refrigerator, Washer, Water Heater
Heat Source Electric
Exterior
Water Access N
Roof Type Architectural Shingle
Accessibility None
Garage N
Building
Story 3
Foundation Slab
Sewer Public Sewer
Water Public
Architectural Style Colonial
Level or Stories 3
Additional Building Above Grade, Below Grade
New Construction N
Schools
Elementary Schools Call School Board
Middle Schools Ridgely
High Schools Dulaney
School District Baltimore County Public Schools
Others
Pets Allowed N
HOA Fee Include Common Area Maintenance
Senior Community No
Tax ID 04081900007135
Ownership Fee Simple
SqFt Source Assessor
Special Listing Condition Standard
Virtual Tour https://my.matterport.com/show/?m=AvS69MgLtcY&mls=1

GET MORE INFORMATION





