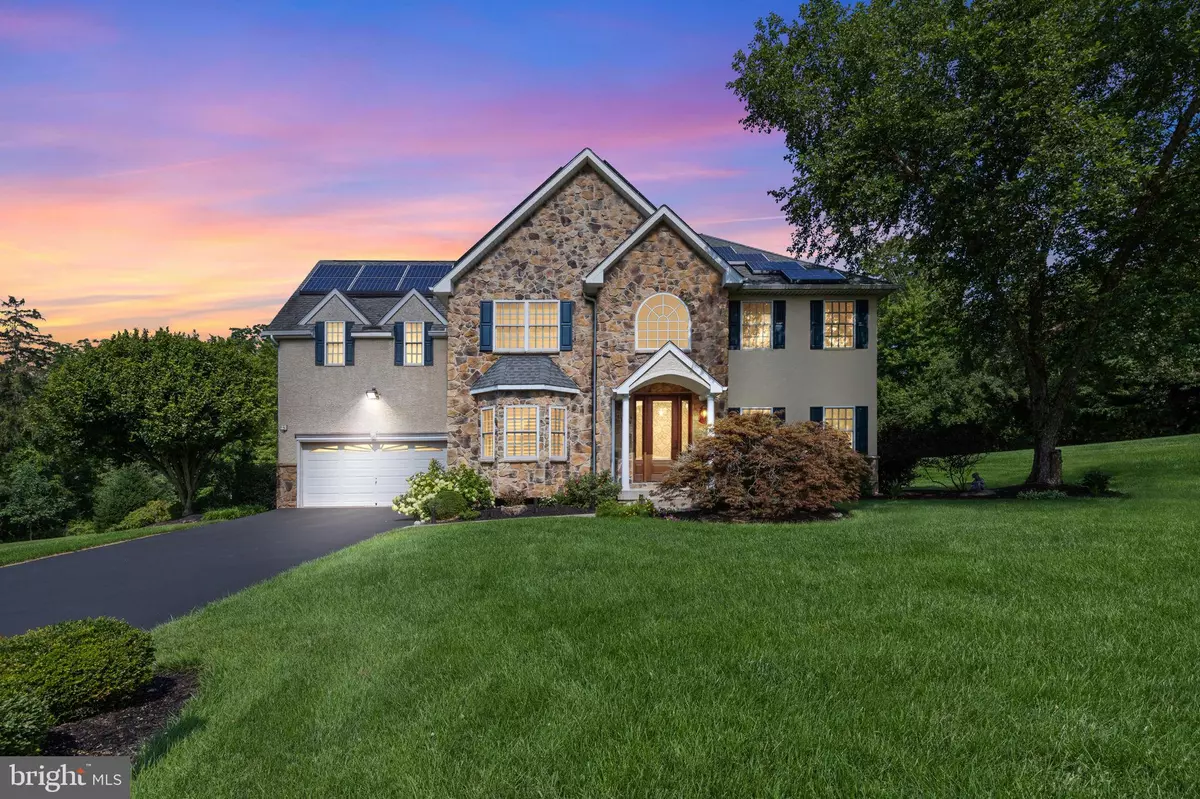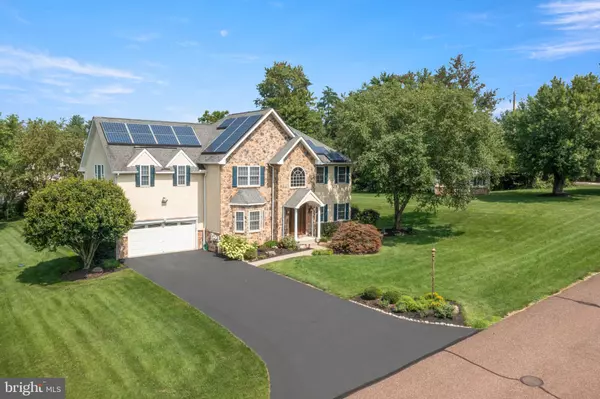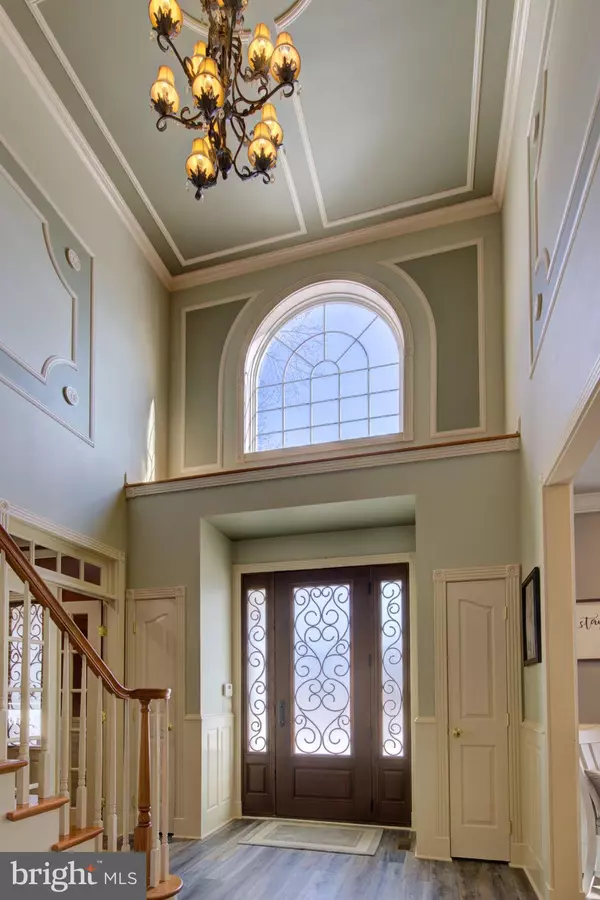655 BRIDGE ST Schwenksville, PA 19473
4 Beds
3 Baths
3,454 SqFt
UPDATED:
02/19/2025 10:21 AM
Key Details
Property Type Single Family Home
Sub Type Detached
Listing Status Coming Soon
Purchase Type For Sale
Square Footage 3,454 sqft
Price per Sqft $253
Subdivision Birchwood
MLS Listing ID PAMC2129412
Style Traditional
Bedrooms 4
Full Baths 2
Half Baths 1
HOA Y/N N
Abv Grd Liv Area 3,054
Originating Board BRIGHT
Year Built 2004
Annual Tax Amount $11,842
Tax Year 2025
Lot Size 0.878 Acres
Acres 0.88
Lot Dimensions 150.00 x 0.00
Property Sub-Type Detached
Property Description
Upon entering, you'll be greeted by a grand foyer showcasing stunning custom raised panel wainscoting that flows seamlessly into the dining room, office, and upstairs hallway. Foyer also features a chandelier lift for easy light fixture maintenance. The office is a work of art with its custom ceiling, cork flooring and radiant in-floor heating. The dining room impresses with its custom tray ceiling featuring hidden LED lighting that adds a touch of elegance.
The heart of the home is the fully renovated kitchen, boasting Bianca Romano granite countertops, high-end stainless steel appliances, and ample storage. Luxury Vinyl Plank Flooring throughout the main living areas of the first floor enhances the home's style and durability. The cozy living room features a custom fireplace with a beautifully crafted mantle and hearth, perfect for relaxing evenings.
Upstairs, the primary suite is a luxurious retreat, featuring a spacious sitting room with a gas fireplace, perfect for cozying up. The completely renovated en-suite bathroom boasts a Schluter system for the shower and bathroom floor, a heated towel rack, and modern finishes. Three additional bedrooms and a full bathroom complete the second floor of this magnificent home.
This home is equipped with cutting-edge technology, including a Honeywell whole-house generator and a geothermal water-to-air heat pump that pre-heats the hot water tank before demand, providing efficiency and savings. Each room is individually zoned and controlled for optimal comfort. The solar panel system generates 85% of the home's annual electrical needs, offering both sustainability and cost savings.
The finished basement offers additional living space with a dedicated workshop, perfect for hobbies or projects. Additional features include a custom-built shed for extra storage and charming touches like a custom train track running between the bedrooms, adding character to this one-of-a-kind home.
Step outside into your private oasis, where you'll find a 23,000-gallon heated saltwater in-ground pool, ideal for summer enjoyment. The Post and Beam patio overhang, with LED strip lighting illuminating the tops of the beams, creates a perfect setting for outdoor gatherings. There's also a propane gas outlet for a gas grill hookup, fed by an in-ground 1,000-gallon tank.
This home truly offers everything you need and more, from luxurious living spaces to energy-efficient systems and high-end finishes. Don't miss the chance to make this extraordinary property yours!
Location
State PA
County Montgomery
Area Perkiomen Twp (10648)
Zoning RESIDENTIAL
Rooms
Basement Fully Finished
Interior
Hot Water Natural Gas
Heating Forced Air
Cooling Central A/C
Flooring Carpet, Ceramic Tile, Hardwood
Fireplaces Number 1
Inclusions Washer & Dryer
Fireplace Y
Heat Source Propane - Owned, Geo-thermal
Laundry Main Floor
Exterior
Parking Features Garage Door Opener
Garage Spaces 2.0
Pool Heated, In Ground, Saltwater
Water Access N
Roof Type Shingle
Accessibility None
Attached Garage 2
Total Parking Spaces 2
Garage Y
Building
Story 2
Foundation Block
Sewer Public Sewer
Water Public
Architectural Style Traditional
Level or Stories 2
Additional Building Above Grade, Below Grade
Structure Type 9'+ Ceilings,Dry Wall,Vaulted Ceilings,Tray Ceilings
New Construction N
Schools
School District Perkiomen Valley
Others
Senior Community No
Tax ID 48-00-00751-056
Ownership Fee Simple
SqFt Source Assessor
Acceptable Financing Cash, Conventional
Listing Terms Cash, Conventional
Financing Cash,Conventional
Special Listing Condition Standard
Virtual Tour https://www.dropbox.com/scl/fi/tc0b8fv00kn62gi0s4f0j/655-Bridge-St.-Schwenkisville.mp4?rlkey=rl4ix2putp0rs0z1djvpap8bc&e=1&st=ui3o54jm&dl=0

GET MORE INFORMATION





