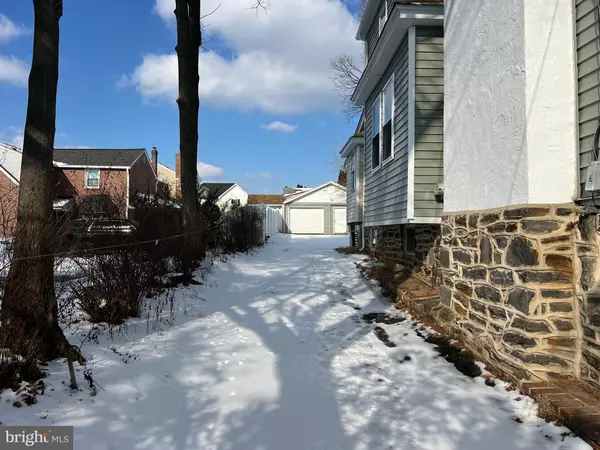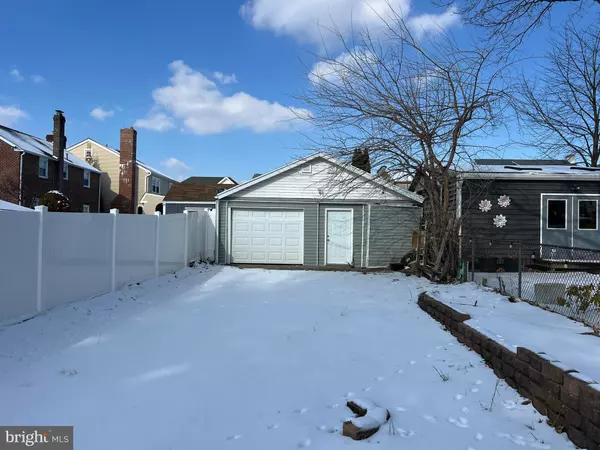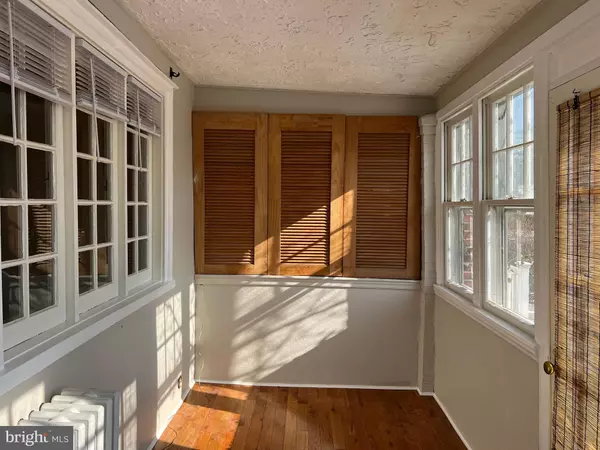728 WYNNEWOOD RD Ardmore, PA 19003
3 Beds
2 Baths
1,366 SqFt
UPDATED:
02/17/2025 12:56 PM
Key Details
Property Type Single Family Home
Sub Type Twin/Semi-Detached
Listing Status Active
Purchase Type For Rent
Square Footage 1,366 sqft
Subdivision None Available
MLS Listing ID PADE2084210
Style Colonial
Bedrooms 3
Full Baths 1
Half Baths 1
HOA Y/N N
Abv Grd Liv Area 1,366
Originating Board BRIGHT
Year Built 1930
Lot Size 3,920 Sqft
Acres 0.09
Lot Dimensions 25.00 x 156.00
Property Sub-Type Twin/Semi-Detached
Property Description
3 Bedrooms | 1 Bathroom | 1,600 Sq ft.
This charming, well-maintained twin home is move-in ready and has everything you need for comfort and style! 🏡✨
Key Highlights:
Hardwood Floors Throughout: Gorgeous hardwood floors throughout the entire home, bringing warmth and elegance to every room. 🌳
Enclosed Front Porch: A heated front porch perfect for year-round enjoyment – ideal for relaxing, reading, or sipping your morning coffee. ☕️📚
Cozy Living Room: Gather around the wood-burning fireplace for those cozy nights in. 🔥
Eat-in Kitchen: Cook and entertain in a kitchen with stainless steel appliances (gas stove, built-in microwave, dishwasher, and French door fridge) plus beautiful hardwood floors! 🍳🥂
Comfortable Bedrooms: Spacious bedrooms with plenty of closet space. The master bedroom includes a smart ceiling fan and an AC unit for ultimate comfort. 🌙❄️
Convenient Laundry Area: The washer/dryer is located on the 1st floor, offering plenty of work and storage space! 🧺
Outdoor Oasis: Enjoy the screened-in front porch and the back porch, great for gardening or outdoor relaxation. 🌿🪴
1-Car Garage + Parking: Garage + parking for 3+ cars behind the home with extra storage in the garage. 🚗💨
Mud Room & Basement: A rear mud room leads to a small deck, and the unfinished basement provides even more storage and a half-bathroom. 🏠📦
Location, Location, Location:
Walk to SEPTA train, South Ardmore Park, and Chestnutwold Elementary School 🚶♀️🚆
Minutes from Haverford College, Whole Foods, Acme, Lancaster Avenue, Lankenau Hospital, and YMCA 🏫🛒🏥
Located in the Haverford School District 🏫📚
Rent Details:
$2,600/month
Tenants pay all utilities & responsible for yard work and snow removal 🌨️🌳
Pets considered with owner approval 🐾
No smoking 🚭
Don't wait! This beautiful home is ready for you to move in. Schedule your showing today!
Showings by appointment only. 📅
Schedule a Showing or Apply Today!
💻 Application Process: $50 non-refundable fee. Applicants must provide three months' rent to move in (first month + two months' security deposit). Income, credit, rental, and employment history will be verified.
Resident Benefits Program
Your lease includes our Resident Benefits Program offering perks such as:
ZeroDeposit Program through Obligo (skip traditional security deposits for qualified residents, additional fees apply).
Convenient Online Rent Payments.
Concierge Utility Services.
One-time Late Fee Forgiveness.
And more!
Other Del Val Properties
Browse more homes at Homes For Rent.
Property listed by:
Del Val Realty & Property Management
49 E. Lancaster Avenue, Suite 300
Malvern, PA 19355
Philadelphia Property Management
All information is deemed reliable but not guaranteed. Independent verification is recommended.
Don't miss this opportunity—schedule your showing today!
#RentalListing #TwinHomeForRent #CozyLiving #HardwoodFloors #ScreenedInPorch #SpaciousLiving #HaverfordLiving #ForRent #MoveInReady #HaverfordSchoolDistrict #CharmingHome #HomeSweetHome
Location
State PA
County Delaware
Area Haverford Twp (10422)
Zoning RESID
Rooms
Other Rooms Living Room, Dining Room, Primary Bedroom, Bedroom 2, Kitchen, Bedroom 1, Other
Basement Full
Interior
Interior Features Ceiling Fan(s), Kitchen - Eat-In
Hot Water Natural Gas
Heating Hot Water
Cooling None
Flooring Wood
Fireplaces Number 1
Fireplaces Type Brick
Fireplace Y
Heat Source Natural Gas
Laundry Basement
Exterior
Exterior Feature Patio(s), Porch(es)
Parking Features Covered Parking
Garage Spaces 2.0
Water Access N
Roof Type Pitched,Shingle
Accessibility None
Porch Patio(s), Porch(es)
Total Parking Spaces 2
Garage Y
Building
Lot Description Level
Story 2
Foundation Stone
Sewer Public Sewer
Water Public
Architectural Style Colonial
Level or Stories 2
Additional Building Above Grade, Below Grade
New Construction N
Schools
School District Haverford Township
Others
Pets Allowed Y
Senior Community No
Tax ID 22-06-02010-00
Ownership Other
SqFt Source Estimated
Pets Allowed Breed Restrictions, Case by Case Basis, Cats OK, Dogs OK, Number Limit, Pet Addendum/Deposit, Size/Weight Restriction

GET MORE INFORMATION





