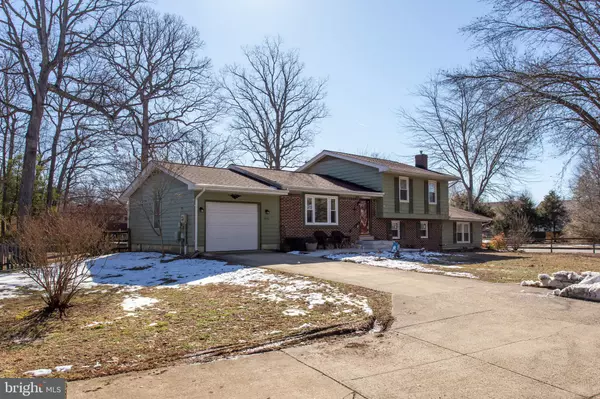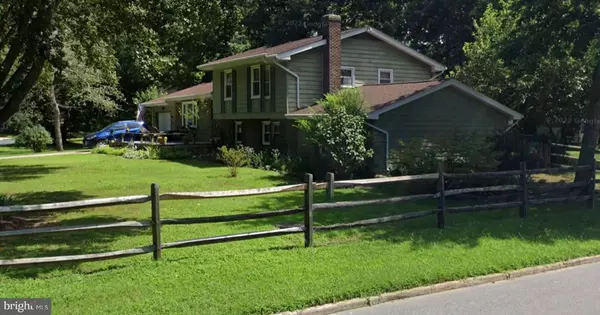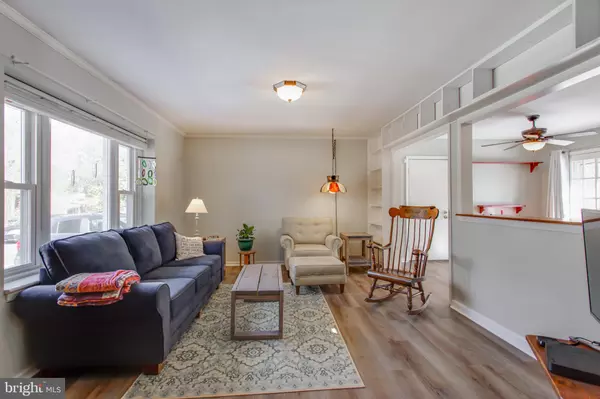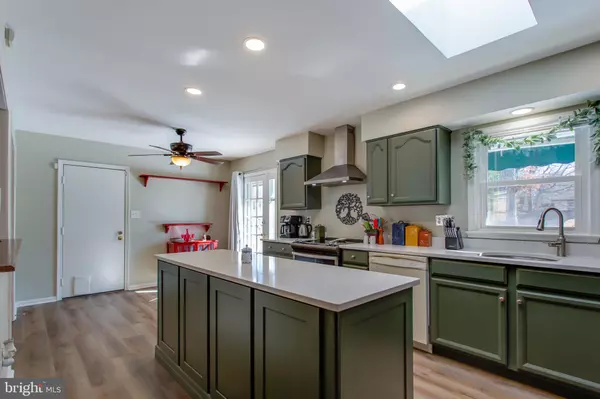1600 BOARMAN CT Waldorf, MD 20602
4 Beds
3 Baths
2,412 SqFt
UPDATED:
02/17/2025 05:31 AM
Key Details
Property Type Single Family Home
Sub Type Detached
Listing Status Active
Purchase Type For Sale
Square Footage 2,412 sqft
Price per Sqft $194
Subdivision Bannister
MLS Listing ID MDCH2039920
Style Split Level,Contemporary
Bedrooms 4
Full Baths 3
HOA Fees $618/ann
HOA Y/N Y
Abv Grd Liv Area 2,412
Originating Board BRIGHT
Year Built 1977
Annual Tax Amount $4,845
Tax Year 2024
Lot Size 0.507 Acres
Acres 0.51
Property Sub-Type Detached
Property Description
Location
State MD
County Charles
Zoning PUD
Rooms
Other Rooms Living Room, Primary Bedroom, Bedroom 2, Bedroom 3, Kitchen, Family Room, Primary Bathroom, Full Bath
Basement Fully Finished, Heated, Improved, Rear Entrance, Sump Pump
Interior
Interior Features Attic, Ceiling Fan(s), Crown Moldings, Entry Level Bedroom, Floor Plan - Open, Kitchen - Eat-In, Kitchen - Country, Kitchen - Island, Pantry, Primary Bath(s), Recessed Lighting, Skylight(s), Stove - Pellet, Upgraded Countertops, Wood Floors
Hot Water Electric
Heating Heat Pump(s)
Cooling Central A/C, Ceiling Fan(s), Heat Pump(s)
Flooring Carpet, Ceramic Tile, Hardwood
Fireplaces Number 1
Fireplaces Type Brick, Flue for Stove, Mantel(s)
Equipment Dishwasher, Disposal, Dryer - Electric, Exhaust Fan, Freezer, Microwave, Oven/Range - Electric, Range Hood, Refrigerator, Stainless Steel Appliances, Washer, Water Heater
Fireplace Y
Window Features Screens,Skylights,Vinyl Clad,Double Pane
Appliance Dishwasher, Disposal, Dryer - Electric, Exhaust Fan, Freezer, Microwave, Oven/Range - Electric, Range Hood, Refrigerator, Stainless Steel Appliances, Washer, Water Heater
Heat Source Electric
Exterior
Exterior Feature Deck(s), Patio(s)
Parking Features Additional Storage Area, Garage - Front Entry, Inside Access, Oversized
Garage Spaces 3.0
Fence Split Rail
Water Access N
View Garden/Lawn
Roof Type Architectural Shingle,Composite,Shingle
Accessibility None
Porch Deck(s), Patio(s)
Attached Garage 1
Total Parking Spaces 3
Garage Y
Building
Lot Description Cleared, Cul-de-sac, Front Yard, Level, Landscaping, No Thru Street, Pipe Stem, Rear Yard, SideYard(s)
Story 2
Foundation Crawl Space, Slab
Sewer Public Sewer
Water Public
Architectural Style Split Level, Contemporary
Level or Stories 2
Additional Building Above Grade, Below Grade
Structure Type Dry Wall,Cathedral Ceilings
New Construction N
Schools
Elementary Schools Eva Turner
Middle Schools Benjamin Stoddert
High Schools St. Charles
School District Charles County Public Schools
Others
Senior Community No
Tax ID 0906064523
Ownership Fee Simple
SqFt Source Assessor
Acceptable Financing Cash, Conventional, FHA, VA
Horse Property N
Listing Terms Cash, Conventional, FHA, VA
Financing Cash,Conventional,FHA,VA
Special Listing Condition Standard

GET MORE INFORMATION





