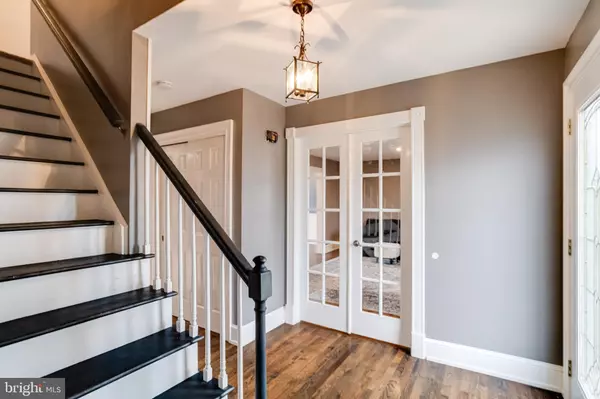169 AVALON AVE Elkton, MD 21921
4 Beds
3 Baths
2,026 SqFt
UPDATED:
02/18/2025 01:01 AM
Key Details
Property Type Single Family Home
Sub Type Detached
Listing Status Active
Purchase Type For Sale
Square Footage 2,026 sqft
Price per Sqft $209
Subdivision Manchester Park
MLS Listing ID MDCC2015918
Style Colonial
Bedrooms 4
Full Baths 2
Half Baths 1
HOA Y/N N
Abv Grd Liv Area 2,026
Originating Board BRIGHT
Year Built 1981
Annual Tax Amount $3,229
Tax Year 2024
Lot Size 0.368 Acres
Acres 0.37
Property Sub-Type Detached
Property Description
Location
State MD
County Cecil
Zoning ST
Rooms
Other Rooms Living Room, Dining Room, Primary Bedroom, Bedroom 2, Bedroom 3, Bedroom 4, Kitchen, Family Room, Half Bath
Basement Connecting Stairway, Full, Interior Access, Unfinished, Walkout Level, Sump Pump, Heated
Interior
Interior Features Attic, Bathroom - Walk-In Shower, Carpet, Ceiling Fan(s), Chair Railings, Formal/Separate Dining Room, Kitchen - Island, Primary Bath(s), Recessed Lighting, Walk-in Closet(s), Wood Floors, Dining Area
Hot Water Propane, Tankless
Heating Wood Burn Stove, Forced Air, Solar - Active
Cooling Ceiling Fan(s), Central A/C
Fireplaces Number 1
Fireplaces Type Brick, Mantel(s), Screen, Wood
Equipment Cooktop, Dishwasher, Dryer, Oven - Single, Oven/Range - Electric, Refrigerator, Washer, Water Heater, Exhaust Fan
Fireplace Y
Appliance Cooktop, Dishwasher, Dryer, Oven - Single, Oven/Range - Electric, Refrigerator, Washer, Water Heater, Exhaust Fan
Heat Source Oil
Laundry Lower Floor, Upper Floor
Exterior
Parking Features Garage - Front Entry, Inside Access
Garage Spaces 6.0
Water Access N
Accessibility None
Attached Garage 2
Total Parking Spaces 6
Garage Y
Building
Story 3
Foundation Block
Sewer Public Sewer
Water Public
Architectural Style Colonial
Level or Stories 3
Additional Building Above Grade, Below Grade
New Construction N
Schools
School District Cecil County Public Schools
Others
Senior Community No
Tax ID 0803072606
Ownership Fee Simple
SqFt Source Assessor
Security Features Smoke Detector
Acceptable Financing FHA, Conventional, Cash, VA
Listing Terms FHA, Conventional, Cash, VA
Financing FHA,Conventional,Cash,VA
Special Listing Condition Standard

GET MORE INFORMATION





