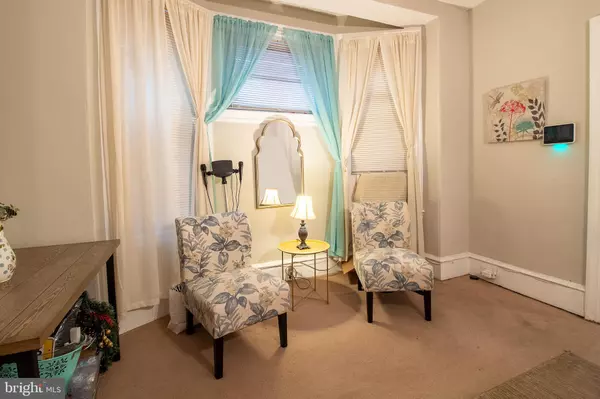5204 N CARLISLE ST Philadelphia, PA 19141
4 Beds
3 Baths
1,504 SqFt
UPDATED:
02/19/2025 01:08 PM
Key Details
Property Type Single Family Home, Townhouse
Sub Type Twin/Semi-Detached
Listing Status Active
Purchase Type For Sale
Square Footage 1,504 sqft
Price per Sqft $159
Subdivision Logan
MLS Listing ID PAPH2442130
Style Other
Bedrooms 4
Full Baths 2
Half Baths 1
HOA Y/N N
Abv Grd Liv Area 1,504
Originating Board BRIGHT
Year Built 1905
Annual Tax Amount $2,635
Tax Year 2024
Lot Size 1,617 Sqft
Acres 0.04
Lot Dimensions 21.00 x 77.00
Property Sub-Type Twin/Semi-Detached
Property Description
The first floor welcomes you with a vestibule entrance leading into a spacious living room and dining room, perfect for gatherings. The eat in kitchen, updated in 2023, features ample cabinet space and generous countertops.
Upstairs, you'll find four well-sized bedrooms. The main bedroom offers a ceiling fan for added comfort, while the second bedroom, currently used as a walk-in closet, showcases a beautiful stained glass leaded window. A hall bath and two additional large bedrooms complete the second floor.
The full basement includes a powder room and laundry area. Enjoy peace of mind with a new roof installed in 2024, new siding added in 2023, and a new boiler installed in 2024. Additionally, the plumbing and electrical systems were modernized in 2018.
Situated near Broad Street, this home provides easy access to public transportation, making commutes a breeze. It's also conveniently located near Central High School, Girls' High, and LaSalle University.
Location
State PA
County Philadelphia
Area 19141 (19141)
Zoning RSA3
Rooms
Other Rooms Living Room, Dining Room, Primary Bedroom, Bedroom 2, Bedroom 3, Kitchen, Bedroom 1, Attic
Basement Other
Interior
Interior Features Butlers Pantry, Ceiling Fan(s), Stain/Lead Glass, Kitchen - Eat-In
Hot Water Natural Gas
Heating Hot Water
Cooling None
Fireplace N
Heat Source Natural Gas
Laundry Basement
Exterior
Exterior Feature Porch(es)
Water Access N
Roof Type Flat
Accessibility None
Porch Porch(es)
Garage N
Building
Story 2
Foundation Stone
Sewer Public Sewer
Water Public
Architectural Style Other
Level or Stories 2
Additional Building Above Grade, Below Grade
Structure Type 9'+ Ceilings
New Construction N
Schools
School District Philadelphia City
Others
Senior Community No
Tax ID 172036100
Ownership Fee Simple
SqFt Source Assessor
Security Features Security System
Acceptable Financing Cash, Conventional, FHA, FHA 203(b), FHA 203(k), VA, PHFA
Horse Property N
Listing Terms Cash, Conventional, FHA, FHA 203(b), FHA 203(k), VA, PHFA
Financing Cash,Conventional,FHA,FHA 203(b),FHA 203(k),VA,PHFA
Special Listing Condition Standard

GET MORE INFORMATION





