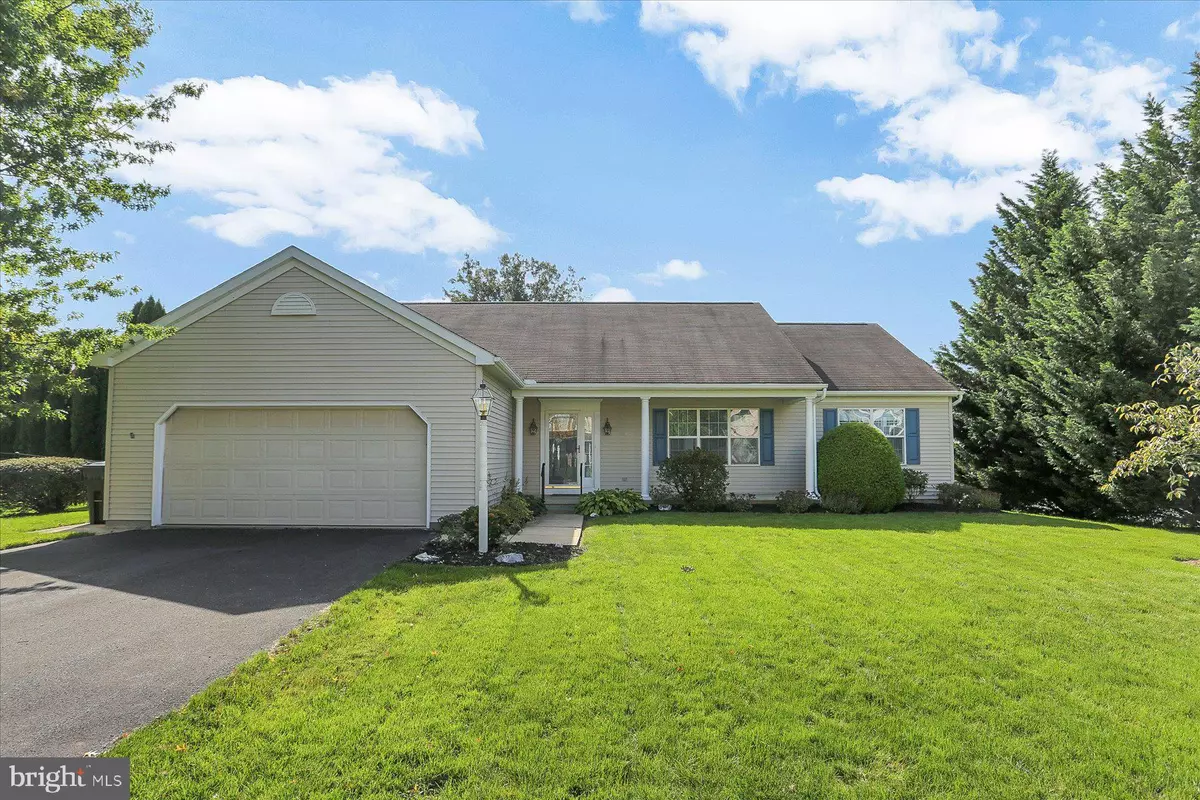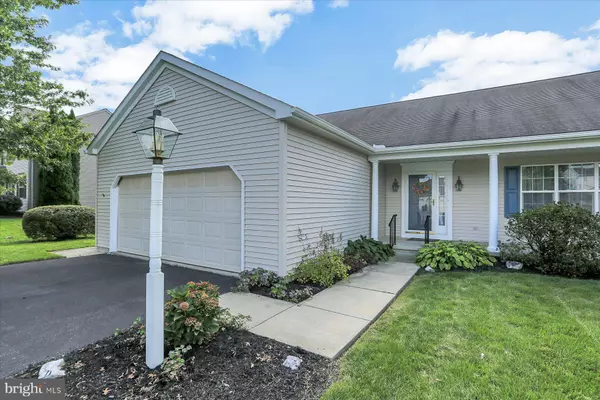405 STERLING DR Red Lion, PA 17356
3 Beds
2 Baths
1,720 SqFt
UPDATED:
02/15/2025 12:25 AM
Key Details
Property Type Single Family Home
Sub Type Detached
Listing Status Coming Soon
Purchase Type For Sale
Square Footage 1,720 sqft
Price per Sqft $185
Subdivision Allyson'S Crossing
MLS Listing ID PAYK2076474
Style Ranch/Rambler
Bedrooms 3
Full Baths 2
HOA Y/N N
Abv Grd Liv Area 1,720
Originating Board BRIGHT
Year Built 2005
Annual Tax Amount $5,785
Tax Year 2025
Lot Size 0.283 Acres
Acres 0.28
Property Sub-Type Detached
Property Description
Nestled in Windsor Township, this beautifully maintained EG Stoltzfus-built ranch home offers effortless main-floor living with an inviting open layout. Step inside to a spacious foyer entry that flows seamlessly into the formal dining room and a generous eat-in kitchen overlooking the bright and airy family room.
The primary suite is a true retreat, featuring a large walk-in closet and a private bath. Two additional well-sized guest bedrooms and a full guest bath ensure comfort for family or visitors. Natural light fills the home, highlighting a neutral color palette that creates a warm and welcoming atmosphere.
Practicality meets convenience with a main-floor laundry room offering extra storage, a two-car garage, and a whole-house generator that conveys with the home. The full, unfinished basement provides endless potential for extra living space. Enjoy Gas Heat/ Central air and vinyl hung windows. Easy to maintain yard and an exterior deck to enjoy summer nights and grilling.
Don't miss your opportunity to call this gem home—schedule your private tour today!
Location
State PA
County York
Area Windsor Twp (15253)
Zoning RESIDENTIAL
Rooms
Other Rooms Dining Room, Bedroom 2, Bedroom 3, Kitchen, Family Room, Foyer, Breakfast Room, Laundry, Bathroom 2, Primary Bathroom
Basement Full, Interior Access, Unfinished
Main Level Bedrooms 3
Interior
Interior Features Dining Area, Entry Level Bedroom, Family Room Off Kitchen, Floor Plan - Traditional, Floor Plan - Open, Kitchen - Table Space
Hot Water Natural Gas
Heating Forced Air
Cooling Central A/C
Inclusions Washer, Dryer, Fridge, Stove, Dishwasher, Microwave (dishwasher is disconnected)
Equipment Disposal, Dishwasher, Built-In Microwave, Washer, Dryer, Oven - Single
Fireplace N
Window Features Vinyl Clad
Appliance Disposal, Dishwasher, Built-In Microwave, Washer, Dryer, Oven - Single
Heat Source Natural Gas
Laundry Main Floor
Exterior
Exterior Feature Porch(es), Deck(s)
Parking Features Garage Door Opener, Garage - Front Entry
Garage Spaces 2.0
Water Access N
Roof Type Shingle,Architectural Shingle
Accessibility Level Entry - Main
Porch Porch(es), Deck(s)
Road Frontage Public, Boro/Township, City/County
Attached Garage 2
Total Parking Spaces 2
Garage Y
Building
Lot Description Level
Story 1
Foundation Block
Sewer Public Sewer
Water Public
Architectural Style Ranch/Rambler
Level or Stories 1
Additional Building Above Grade, Below Grade
Structure Type Dry Wall
New Construction N
Schools
High Schools Red Lion Area Senior
School District Red Lion Area
Others
Senior Community No
Tax ID 53-000-36-0006-00-00000
Ownership Fee Simple
SqFt Source Assessor
Security Features Smoke Detector
Acceptable Financing FHA, Conventional, VA, Cash
Listing Terms FHA, Conventional, VA, Cash
Financing FHA,Conventional,VA,Cash
Special Listing Condition Standard

GET MORE INFORMATION





