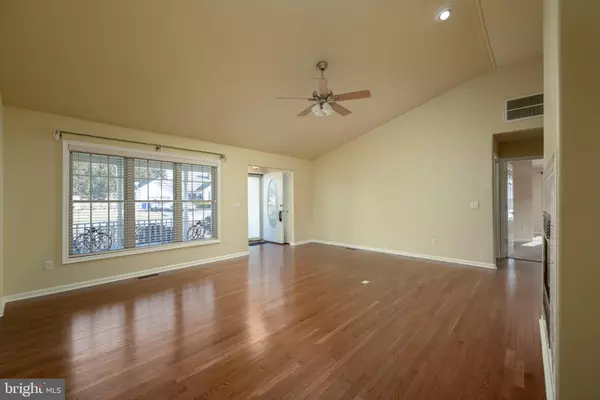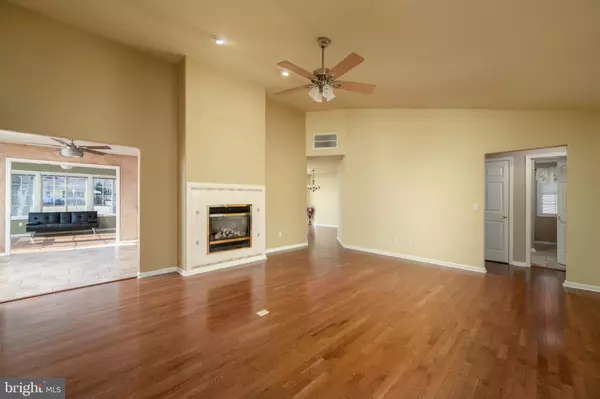306 COUNTRY PL Millsboro, DE 19966
3 Beds
2 Baths
2,026 SqFt
UPDATED:
02/19/2025 03:37 PM
Key Details
Property Type Single Family Home
Sub Type Detached
Listing Status Active
Purchase Type For Sale
Square Footage 2,026 sqft
Price per Sqft $197
Subdivision Mill Landing
MLS Listing ID DESU2075796
Style Ranch/Rambler
Bedrooms 3
Full Baths 2
HOA Fees $50/ann
HOA Y/N Y
Abv Grd Liv Area 2,026
Originating Board BRIGHT
Year Built 2002
Annual Tax Amount $1,668
Tax Year 2024
Lot Size 0.300 Acres
Acres 0.3
Lot Dimensions 100.00 x 130.00
Property Sub-Type Detached
Property Description
Welcome to 306 Country Place, a beautifully maintained 3-bedroom, 2-bathroom home offering a perfect blend of comfort and convenience. Designed with a split floor plan, this home provides privacy and functionality, complemented by vaulted ceilings that create an open and airy feel.
Enjoy entertaining in the formal dining room, or relax in the sunroom with views of the backyard. The cozy gas fireplace adds warmth to the spacious living area, while the leased solar panels help with energy efficiency.
Step outside to a large deck, perfect for gatherings or quiet evenings outdoors. The fenced yard is located on the side of the property, offering additional outdoor space. The charming front porch adds to the home's curb appeal, and the 2-car garage provides ample storage and parking.
Located in a low HOA community, this home is conveniently close to restaurants, shopping, and just a short drive to area beaches.
Don't miss this fantastic opportunity—schedule your showing today!
Location
State DE
County Sussex
Area Dagsboro Hundred (31005)
Zoning TN
Direction East
Rooms
Other Rooms Living Room, Dining Room, Primary Bedroom, Kitchen, Breakfast Room, Sun/Florida Room, Additional Bedroom
Main Level Bedrooms 3
Interior
Interior Features Attic, Breakfast Area, Combination Kitchen/Dining, Pantry, Ceiling Fan(s), Crown Moldings, Formal/Separate Dining Room, Bathroom - Stall Shower, Walk-in Closet(s), Wood Floors
Hot Water Tankless, Propane
Heating Heat Pump(s)
Cooling Central A/C
Flooring Carpet, Hardwood, Tile/Brick
Fireplaces Number 1
Fireplaces Type Gas/Propane
Equipment Refrigerator, Microwave, Washer, Water Heater - Tankless, Dishwasher, Dryer, Dryer - Front Loading, Oven/Range - Electric
Fireplace Y
Window Features Insulated,Screens
Appliance Refrigerator, Microwave, Washer, Water Heater - Tankless, Dishwasher, Dryer, Dryer - Front Loading, Oven/Range - Electric
Heat Source Electric
Exterior
Exterior Feature Deck(s), Porch(es)
Parking Features Garage Door Opener
Garage Spaces 6.0
Fence Partially
Utilities Available Cable TV Available
Water Access N
Roof Type Architectural Shingle
Street Surface Black Top
Accessibility None
Porch Deck(s), Porch(es)
Road Frontage Public
Attached Garage 2
Total Parking Spaces 6
Garage Y
Building
Lot Description Landscaping
Story 1
Foundation Block, Crawl Space
Sewer Public Sewer
Water Public
Architectural Style Ranch/Rambler
Level or Stories 1
Additional Building Above Grade, Below Grade
Structure Type Vaulted Ceilings
New Construction N
Schools
High Schools Indian River
School District Indian River
Others
Senior Community No
Tax ID 133-16.00-214.00
Ownership Fee Simple
SqFt Source Estimated
Acceptable Financing Cash, Conventional, VA
Listing Terms Cash, Conventional, VA
Financing Cash,Conventional,VA
Special Listing Condition Standard

GET MORE INFORMATION





