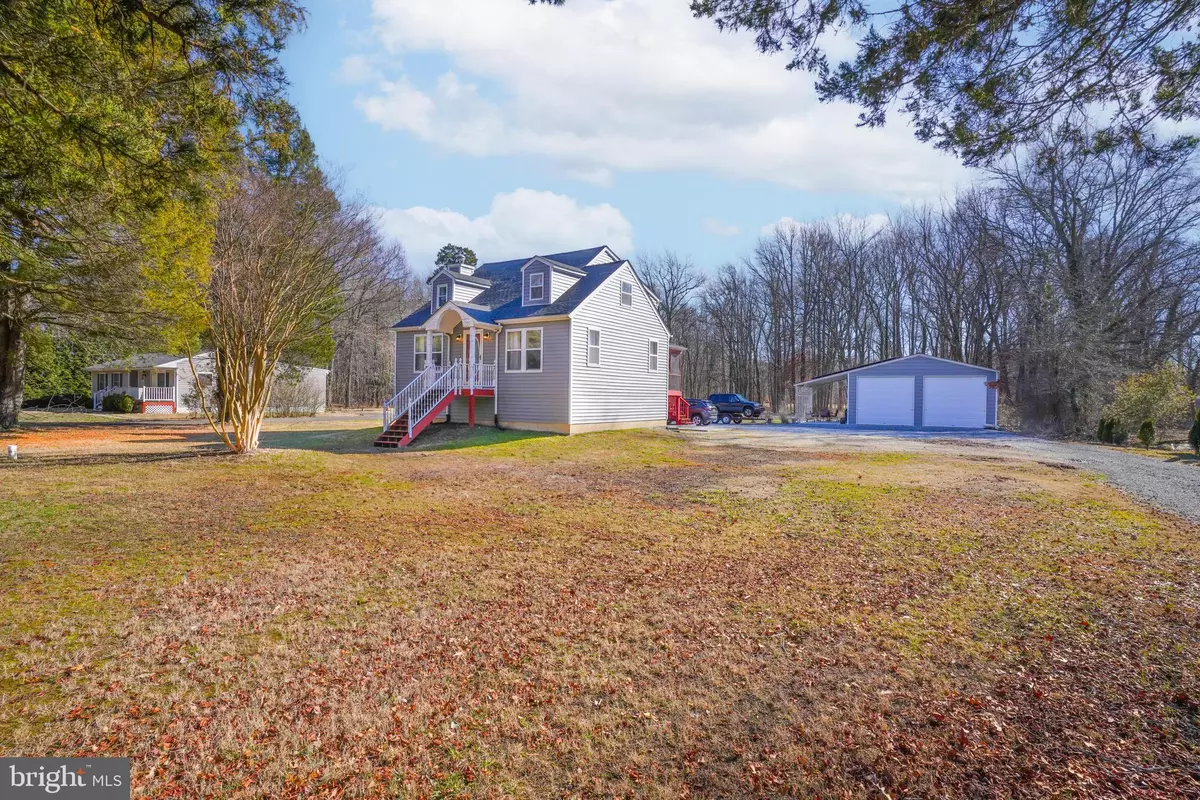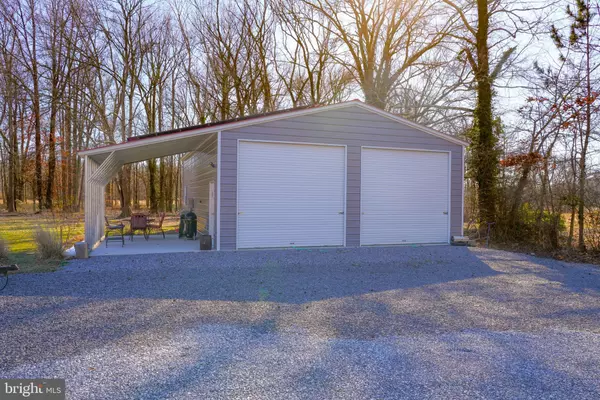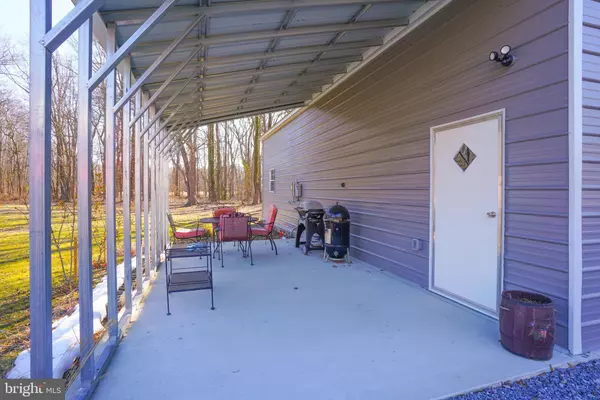1435 SHADY REST RD Shady Side, MD 20764
5 Beds
3 Baths
2,000 SqFt
UPDATED:
02/20/2025 12:24 AM
Key Details
Property Type Single Family Home
Sub Type Detached
Listing Status Coming Soon
Purchase Type For Sale
Square Footage 2,000 sqft
Price per Sqft $249
MLS Listing ID MDAA2103898
Style Cape Cod
Bedrooms 5
Full Baths 2
Half Baths 1
HOA Y/N N
Abv Grd Liv Area 1,300
Originating Board BRIGHT
Year Built 1940
Annual Tax Amount $3,367
Tax Year 2024
Lot Size 1.170 Acres
Acres 1.17
Property Sub-Type Detached
Property Description
Location
State MD
County Anne Arundel
Zoning R1
Rooms
Other Rooms Family Room, Office
Basement Connecting Stairway, Heated, Improved, Interior Access, Outside Entrance, Partially Finished
Main Level Bedrooms 1
Interior
Interior Features Carpet, Ceiling Fan(s), Entry Level Bedroom, Floor Plan - Open, Kitchen - Eat-In, Kitchen - Table Space, Primary Bath(s), Recessed Lighting, Stove - Pellet, Water Treat System, Wood Floors
Hot Water Electric
Cooling Central A/C
Flooring Carpet, Hardwood
Equipment Built-In Microwave, Dishwasher, Dryer, Refrigerator, Stove, Washer, Water Conditioner - Owned
Fireplace N
Appliance Built-In Microwave, Dishwasher, Dryer, Refrigerator, Stove, Washer, Water Conditioner - Owned
Heat Source Oil
Exterior
Exterior Feature Porch(es), Screened
Parking Features Additional Storage Area
Garage Spaces 8.0
Water Access N
Accessibility None
Porch Porch(es), Screened
Total Parking Spaces 8
Garage Y
Building
Lot Description Cleared, Level
Story 2.5
Foundation Block
Sewer Nitrogen Removal System, Septic Exists
Water Well
Architectural Style Cape Cod
Level or Stories 2.5
Additional Building Above Grade, Below Grade
New Construction N
Schools
Elementary Schools Shady Side
Middle Schools Southern
High Schools Southern
School District Anne Arundel County Public Schools
Others
Senior Community No
Tax ID 020700004758600
Ownership Fee Simple
SqFt Source Assessor
Acceptable Financing Cash, Conventional, FHA, USDA, VA
Listing Terms Cash, Conventional, FHA, USDA, VA
Financing Cash,Conventional,FHA,USDA,VA
Special Listing Condition Standard

GET MORE INFORMATION





