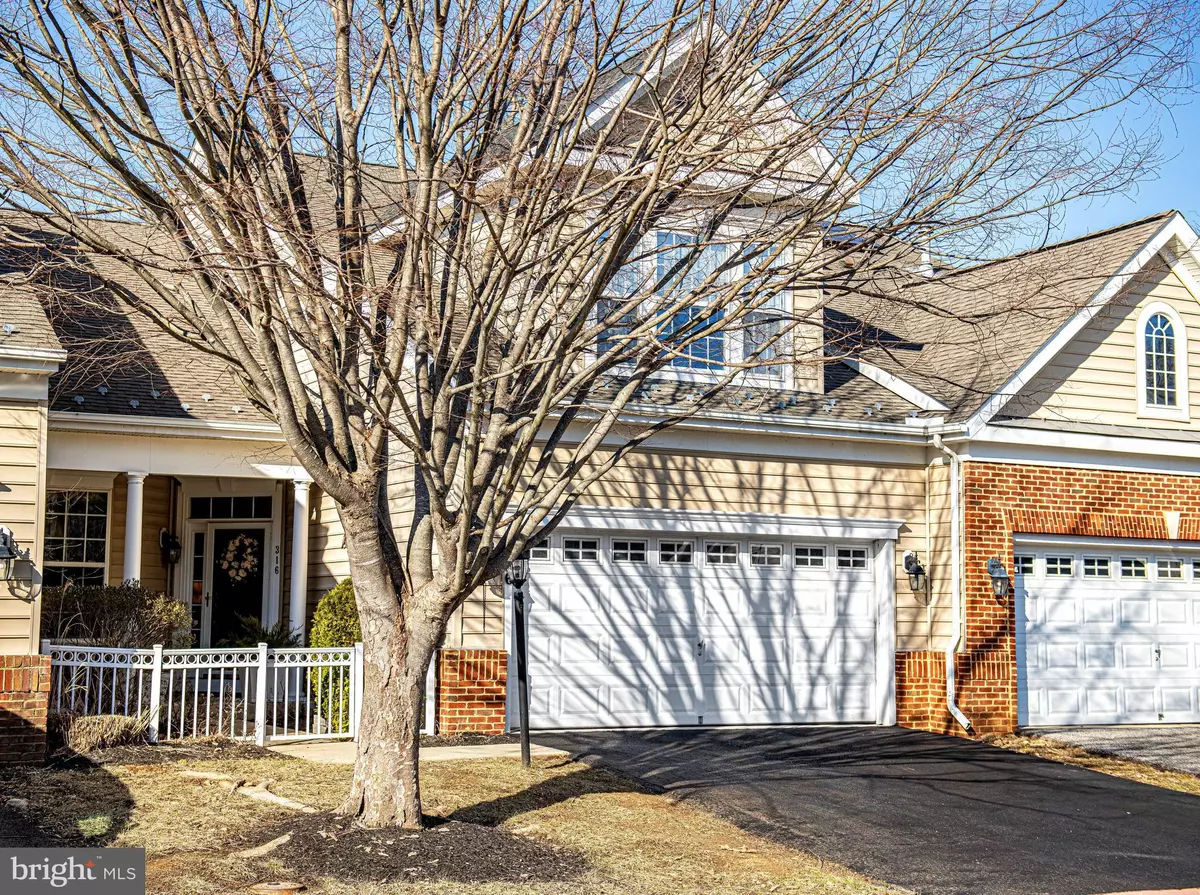316 NATIVE DANCER CIR Havre De Grace, MD 21078
4 Beds
4 Baths
2,446 SqFt
OPEN HOUSE
Sat Feb 22, 1:00pm - 3:00pm
UPDATED:
02/20/2025 11:25 PM
Key Details
Property Type Townhouse
Sub Type Interior Row/Townhouse
Listing Status Active
Purchase Type For Sale
Square Footage 2,446 sqft
Price per Sqft $194
Subdivision Bulle Rock
MLS Listing ID MDHR2039770
Style Villa
Bedrooms 4
Full Baths 3
Half Baths 1
HOA Fees $381/mo
HOA Y/N Y
Abv Grd Liv Area 1,631
Originating Board BRIGHT
Year Built 2006
Annual Tax Amount $4,444
Tax Year 2024
Lot Size 4,012 Sqft
Acres 0.09
Property Sub-Type Interior Row/Townhouse
Property Description
Location
State MD
County Harford
Zoning R2
Rooms
Basement Connecting Stairway, Outside Entrance, Fully Finished, Full
Main Level Bedrooms 1
Interior
Interior Features Entry Level Bedroom, Floor Plan - Open, Dining Area, Breakfast Area, Kitchen - Eat-In, Kitchen - Island, Kitchen - Table Space, Pantry, Primary Bath(s), Walk-in Closet(s), Bathroom - Soaking Tub, Bathroom - Walk-In Shower, Ceiling Fan(s), Wood Floors
Hot Water Natural Gas
Heating Forced Air
Cooling Central A/C
Fireplaces Number 1
Fireplaces Type Gas/Propane
Equipment Stainless Steel Appliances, Stove, Range Hood, Oven/Range - Gas, Refrigerator, Dishwasher, Disposal, Washer, Dryer
Fireplace Y
Appliance Stainless Steel Appliances, Stove, Range Hood, Oven/Range - Gas, Refrigerator, Dishwasher, Disposal, Washer, Dryer
Heat Source Natural Gas
Exterior
Exterior Feature Patio(s), Porch(es), Deck(s)
Parking Features Additional Storage Area, Garage - Front Entry, Garage Door Opener, Inside Access
Garage Spaces 2.0
Amenities Available Club House, Common Grounds, Community Center, Dining Rooms, Fitness Center, Game Room, Gated Community, Golf Course, Golf Course Membership Available, Jog/Walk Path, Meeting Room, Pool - Indoor, Pool - Outdoor, Recreational Center, Swimming Pool, Tennis Courts, Billiard Room, Hot tub
Water Access N
Accessibility None
Porch Patio(s), Porch(es), Deck(s)
Attached Garage 2
Total Parking Spaces 2
Garage Y
Building
Lot Description Backs - Open Common Area, Backs to Trees, Cul-de-sac, Front Yard, Level, No Thru Street, Rear Yard, Landscaping
Story 2
Foundation Permanent
Sewer Public Sewer
Water Public
Architectural Style Villa
Level or Stories 2
Additional Building Above Grade, Below Grade
New Construction N
Schools
School District Harford County Public Schools
Others
HOA Fee Include Common Area Maintenance,Lawn Care Front,Lawn Care Rear,Lawn Maintenance,Management,Recreation Facility,Reserve Funds,Security Gate,Snow Removal,Trash,Road Maintenance
Senior Community No
Tax ID 1306067565
Ownership Fee Simple
SqFt Source Assessor
Special Listing Condition Standard
Virtual Tour https://vimeo.com/1056907094?share=copy#t=0

GET MORE INFORMATION





