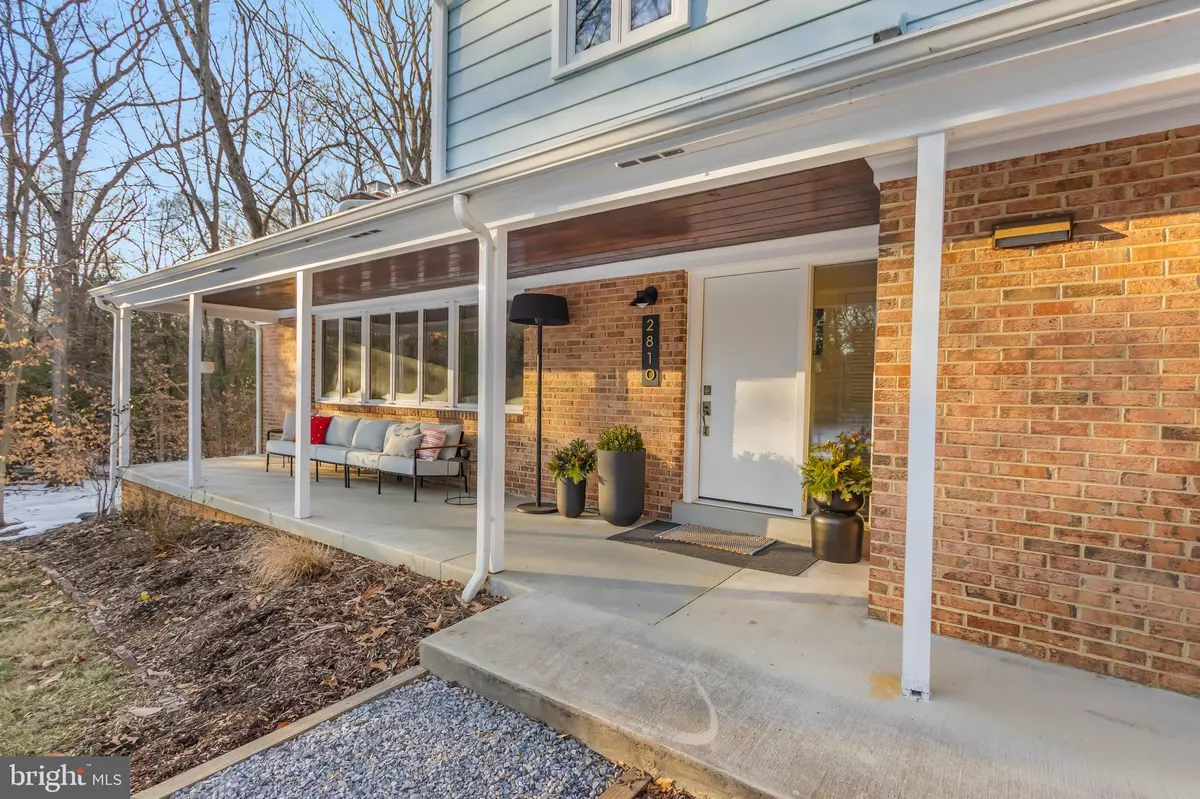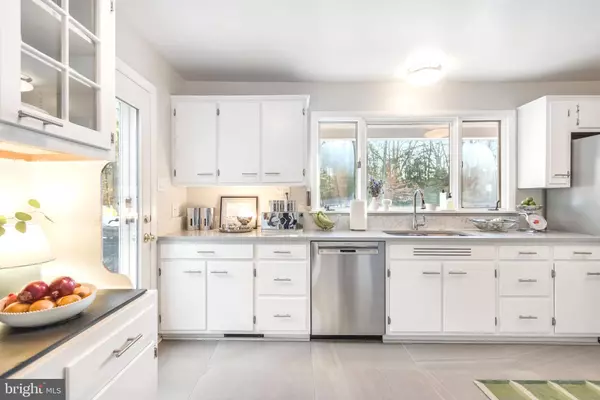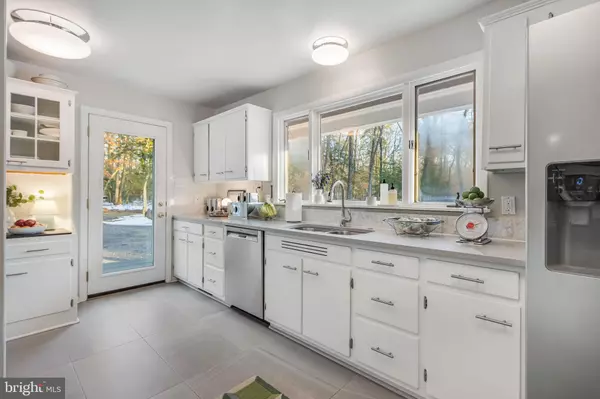2810 COLONIAL RD Accokeek, MD 20607
3 Beds
3 Baths
2,788 SqFt
UPDATED:
02/15/2025 04:07 AM
Key Details
Property Type Single Family Home
Sub Type Detached
Listing Status Active
Purchase Type For Sale
Square Footage 2,788 sqft
Price per Sqft $279
Subdivision Moyaone Reserve
MLS Listing ID MDPG2141344
Style Mid-Century Modern,Traditional
Bedrooms 3
Full Baths 3
HOA Y/N N
Abv Grd Liv Area 1,843
Originating Board BRIGHT
Year Built 1950
Annual Tax Amount $4,751
Tax Year 2024
Lot Size 6.190 Acres
Acres 6.19
Property Sub-Type Detached
Property Description
Location
State MD
County Prince Georges
Zoning OS
Direction East
Rooms
Basement Daylight, Partial, Drainage System, Heated, Improved, Interior Access, Outside Entrance, Sump Pump, Water Proofing System
Main Level Bedrooms 3
Interior
Hot Water Electric
Cooling Central A/C, Ceiling Fan(s)
Flooring Hardwood
Fireplaces Number 2
Fireplaces Type Screen
Equipment Cooktop, Dishwasher, Disposal, Dryer, Exhaust Fan, Humidifier, Icemaker, Microwave, Oven - Wall, Range Hood, Refrigerator, Washer
Fireplace Y
Window Features Double Pane,Screens,Storm
Appliance Cooktop, Dishwasher, Disposal, Dryer, Exhaust Fan, Humidifier, Icemaker, Microwave, Oven - Wall, Range Hood, Refrigerator, Washer
Heat Source Electric, Oil
Laundry Upper Floor
Exterior
Exterior Feature Porch(es)
Amenities Available Community Center
Water Access N
View Trees/Woods
Roof Type Shake
Accessibility None
Porch Porch(es)
Road Frontage Private, Road Maintenance Agreement
Garage N
Building
Story 3
Foundation Block
Sewer On Site Septic
Water Well
Architectural Style Mid-Century Modern, Traditional
Level or Stories 3
Additional Building Above Grade, Below Grade
Structure Type Paneled Walls,Brick
New Construction N
Schools
High Schools Gwynn Park
School District Prince George'S County Public Schools
Others
HOA Fee Include Road Maintenance
Senior Community No
Tax ID 17050371096
Ownership Fee Simple
SqFt Source Estimated
Acceptable Financing Conventional, Cash, FHA, VA
Listing Terms Conventional, Cash, FHA, VA
Financing Conventional,Cash,FHA,VA
Special Listing Condition Standard

GET MORE INFORMATION





