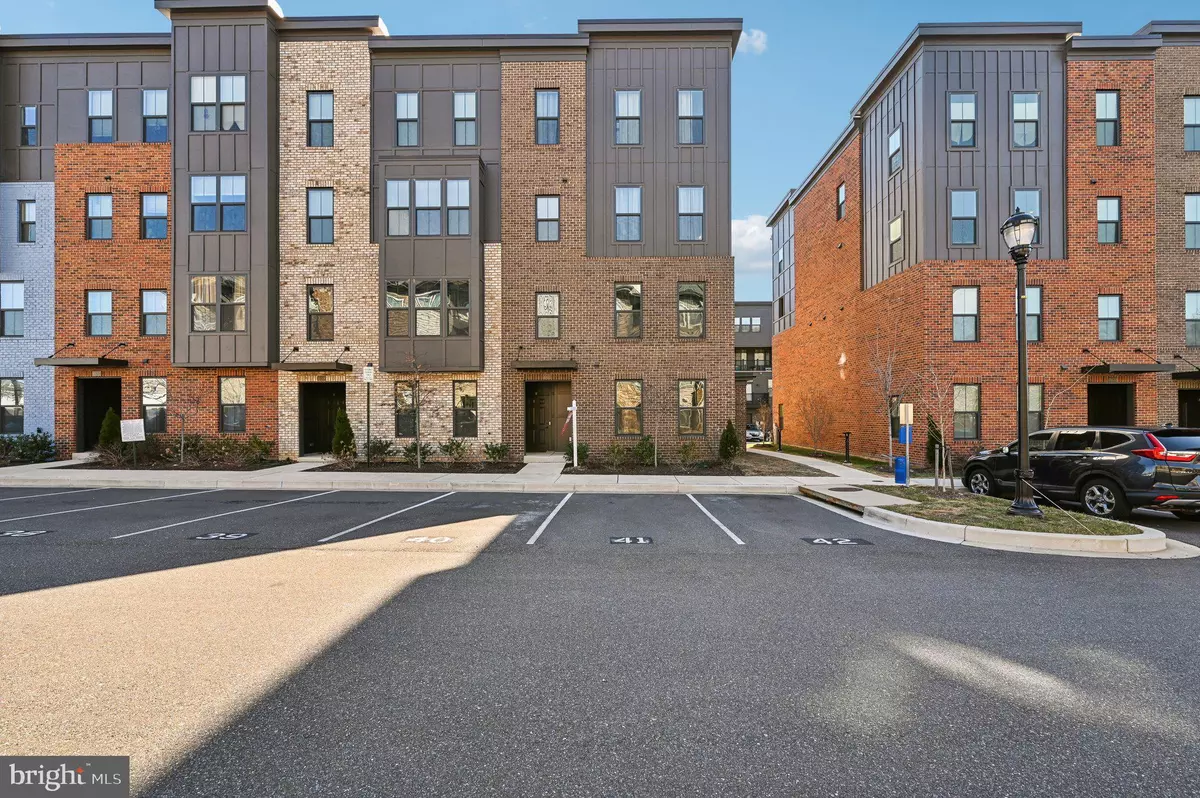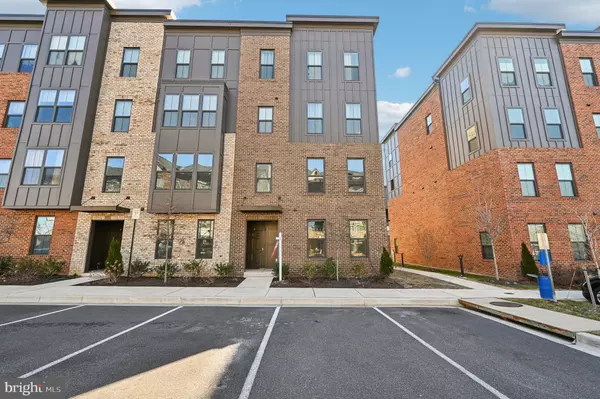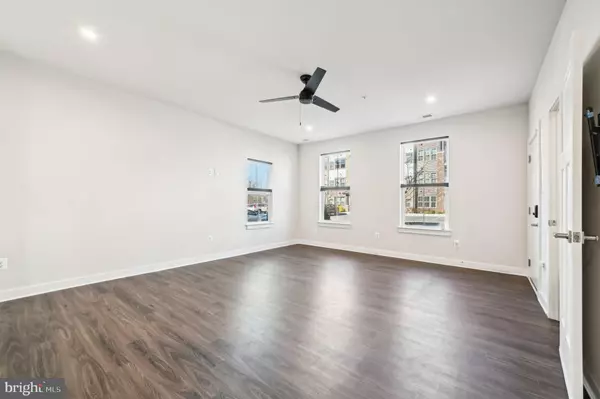10121-A SEATTLE SLEW LN #11 Laurel, MD 20723
3 Beds
3 Baths
1,526 SqFt
OPEN HOUSE
Sat Feb 22, 12:00pm - 2:00pm
UPDATED:
02/20/2025 01:40 PM
Key Details
Property Type Condo
Sub Type Condo/Co-op
Listing Status Active
Purchase Type For Sale
Square Footage 1,526 sqft
Price per Sqft $311
Subdivision Paddock Pointe
MLS Listing ID MDHW2048790
Style Contemporary
Bedrooms 3
Full Baths 2
Half Baths 1
Condo Fees $243/mo
HOA Y/N N
Abv Grd Liv Area 1,526
Originating Board BRIGHT
Year Built 2021
Annual Tax Amount $225
Tax Year 2024
Lot Dimensions 0.00 x 0.00
Property Sub-Type Condo/Co-op
Property Description
The main level boasts an open-concept layout, seamlessly connecting the living, dining, and kitchen areas, ideal for both daily living and entertaining. The kitchen is equipped with stainless steel appliances and ample cabinetry.
Upstairs, the primary bedroom includes an en-suite bathroom, while two additional bedrooms share a full bathroom. A convenient half-bath is located on the main level.
The Addison at Paddock Pointe community offers a welcoming environment with well-maintained common areas and proximity to local amenities. The property's strategic location in Laurel, MD, provides easy access to shopping, dining, and major transportation routes.
Location
State MD
County Howard
Zoning RESIDENTIAL
Interior
Interior Features Recessed Lighting, Sprinkler System, Upgraded Countertops, Floor Plan - Open, Carpet, Walk-in Closet(s), Ceiling Fan(s)
Hot Water Tankless
Heating Programmable Thermostat
Cooling Central A/C
Inclusions Alarm system is Simply Safe (all equipment is paid for, requires service fee)
Equipment Stainless Steel Appliances, Built-In Microwave, Stove, Refrigerator, Icemaker, Dishwasher, Washer, Dryer, Exhaust Fan
Fireplace N
Appliance Stainless Steel Appliances, Built-In Microwave, Stove, Refrigerator, Icemaker, Dishwasher, Washer, Dryer, Exhaust Fan
Heat Source Natural Gas
Laundry Upper Floor
Exterior
Parking Features Garage - Rear Entry, Garage Door Opener
Garage Spaces 1.0
Amenities Available Dog Park
Water Access N
Accessibility None
Attached Garage 1
Total Parking Spaces 1
Garage Y
Building
Story 2
Foundation Other
Sewer Public Sewer
Water Public
Architectural Style Contemporary
Level or Stories 2
Additional Building Above Grade, Below Grade
New Construction N
Schools
School District Howard County Public School System
Others
Pets Allowed Y
HOA Fee Include Trash,Ext Bldg Maint,Snow Removal,Common Area Maintenance,Lawn Maintenance
Senior Community No
Tax ID 1406603450
Ownership Condominium
Security Features Electric Alarm
Special Listing Condition Standard
Pets Allowed Cats OK, Dogs OK
Virtual Tour https://my.matterport.com/show/?m=6DvfMrhBmVn&brand=0

GET MORE INFORMATION





