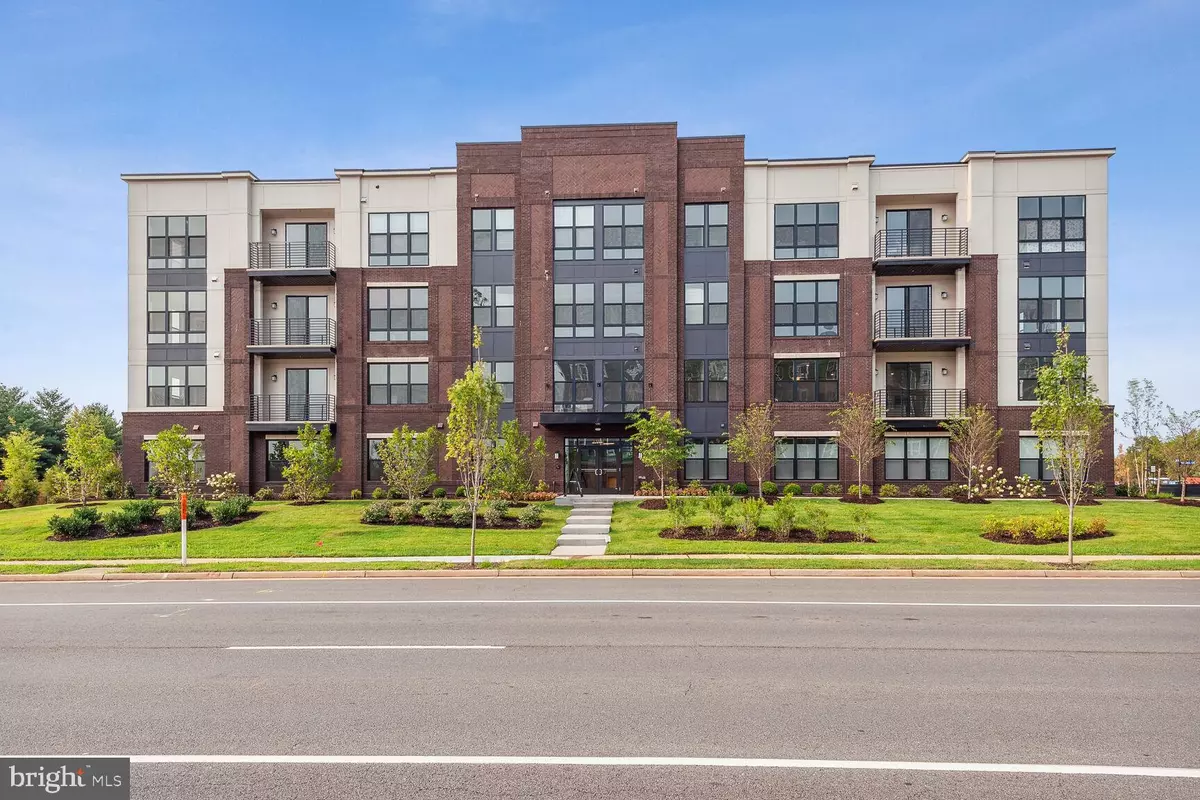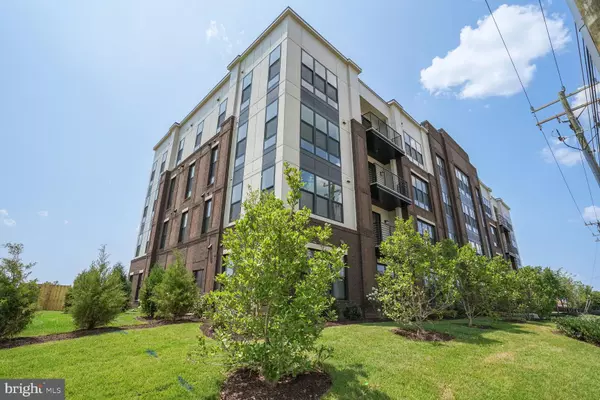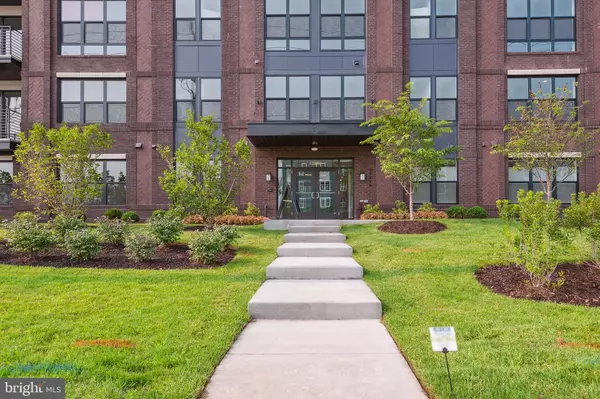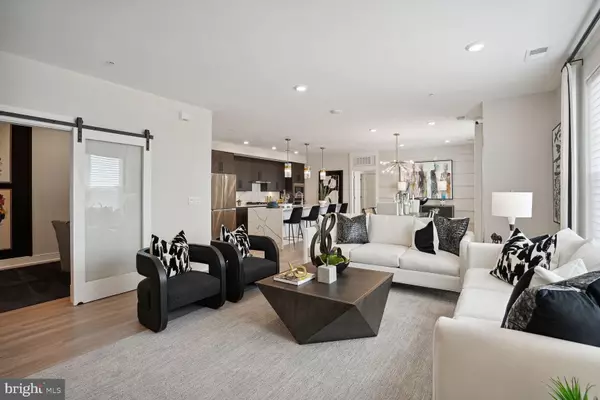43804 TRACKSIDE TER #2O3 Ashburn, VA 20147
2 Beds
2 Baths
1,712 SqFt
UPDATED:
02/13/2025 06:06 PM
Key Details
Property Type Condo
Sub Type Condo/Co-op
Listing Status Active
Purchase Type For Sale
Square Footage 1,712 sqft
Price per Sqft $367
Subdivision Ashburn Station
MLS Listing ID VALO2088278
Style Contemporary,Unit/Flat
Bedrooms 2
Full Baths 2
Condo Fees $464/mo
HOA Y/N N
Abv Grd Liv Area 1,712
Originating Board BRIGHT
Year Built 2024
Tax Year 2025
Property Sub-Type Condo/Co-op
Property Description
Location
State VA
County Loudoun
Zoning RESIDENTIAL
Direction North
Rooms
Other Rooms Den
Main Level Bedrooms 2
Interior
Interior Features Combination Dining/Living, Elevator, Flat, Floor Plan - Open, Kitchen - Island, Primary Bath(s), Bathroom - Stall Shower, Bathroom - Tub Shower, Upgraded Countertops, Walk-in Closet(s)
Hot Water Electric
Heating Heat Pump(s)
Cooling Central A/C
Flooring Ceramic Tile, Carpet, Luxury Vinyl Plank
Equipment Dishwasher, Disposal, Exhaust Fan, Icemaker, Oven - Self Cleaning, Refrigerator, Stainless Steel Appliances, Washer/Dryer Hookups Only, Water Heater, Cooktop, Oven - Wall, Microwave
Furnishings No
Fireplace N
Window Features Double Pane,Energy Efficient,Low-E,Screens,Vinyl Clad
Appliance Dishwasher, Disposal, Exhaust Fan, Icemaker, Oven - Self Cleaning, Refrigerator, Stainless Steel Appliances, Washer/Dryer Hookups Only, Water Heater, Cooktop, Oven - Wall, Microwave
Heat Source Electric
Laundry Hookup
Exterior
Exterior Feature Balcony, Brick
Parking Features Garage - Rear Entry, Garage Door Opener, Inside Access
Garage Spaces 2.0
Amenities Available None
Water Access N
Roof Type Other
Street Surface Black Top
Accessibility Doors - Lever Handle(s), Level Entry - Main, Elevator
Porch Balcony, Brick
Road Frontage Road Maintenance Agreement, City/County
Attached Garage 1
Total Parking Spaces 2
Garage Y
Building
Lot Description Backs - Open Common Area
Story 4
Unit Features Garden 1 - 4 Floors
Foundation Slab
Sewer Public Septic, Public Sewer
Water Public
Architectural Style Contemporary, Unit/Flat
Level or Stories 4
Additional Building Above Grade
Structure Type 9'+ Ceilings,Dry Wall
New Construction Y
Schools
Elementary Schools Discovery
Middle Schools Farmwell Station
High Schools Broad Run
School District Loudoun County Public Schools
Others
Pets Allowed Y
HOA Fee Include Water,Sewer
Senior Community No
Tax ID NO TAX RECORD
Ownership Condominium
Security Features Carbon Monoxide Detector(s),Intercom,Main Entrance Lock,Non-Monitored,Smoke Detector,Sprinkler System - Indoor
Acceptable Financing Cash, Conventional, FHA, VA
Horse Property N
Listing Terms Cash, Conventional, FHA, VA
Financing Cash,Conventional,FHA,VA
Special Listing Condition Standard
Pets Allowed Number Limit, Size/Weight Restriction

GET MORE INFORMATION





