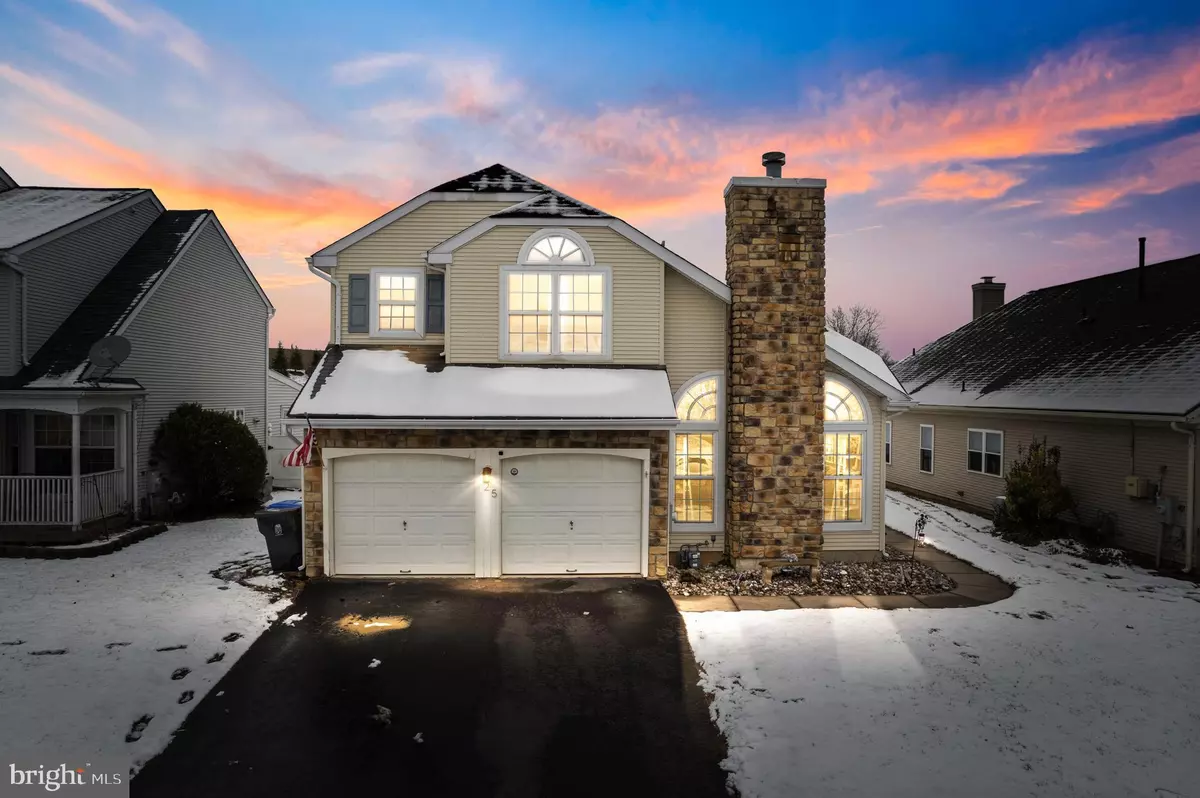25 RED FOX ST Burlington, NJ 08016
3 Beds
3 Baths
2,032 SqFt
OPEN HOUSE
Sun Feb 23, 12:00pm - 2:00pm
UPDATED:
02/19/2025 02:15 PM
Key Details
Property Type Single Family Home
Sub Type Detached
Listing Status Active
Purchase Type For Sale
Square Footage 2,032 sqft
Price per Sqft $258
Subdivision Steeplechase
MLS Listing ID NJBL2080858
Style Colonial
Bedrooms 3
Full Baths 2
Half Baths 1
HOA Y/N N
Abv Grd Liv Area 2,032
Originating Board BRIGHT
Year Built 1997
Annual Tax Amount $8,215
Tax Year 2024
Lot Size 5,963 Sqft
Acres 0.14
Lot Dimensions 51.00 x 117.00
Property Sub-Type Detached
Property Description
The spacious kitchen boasts a large island with storage, a walk-in pantry, and new lighting fixtures, pull out drawers, perfect for cooking and entertaining. A sliding glass door off the dining space leads to a fully fenced, flat backyard, ideal for outdoor gatherings.
The first-floor master suite provides easy access, featuring two large closets and an updated en-suite bath with a soaking tub, dual sinks, and ample space. Upstairs, two generously sized bedrooms each include walk-in closets, while a loft area with a skylight adds flexibility for a home office or sitting area. The third bedroom even includes its own vanity sink and an attached bath with a huge walk-in closet. This home also features solar panels, offering energy efficiency and savings on utility bills. The sellers pay $118/mo.
With an unfinished basement ready for your imagination, a two-car garage with an automatic opener, and an abundance of storage throughout—including hallway closets and a dedicated welcome closet—this home truly has it all. Convenience is key as this home provides easy access to the Burlington Bristol Bridge, Rte 130, NJPA turnpike and Rte 295.
Don't miss the chance to make this incredible home yours—schedule a showing today!
Location
State NJ
County Burlington
Area Burlington Twp (20306)
Zoning R-12
Rooms
Basement Full, Unfinished
Main Level Bedrooms 1
Interior
Interior Features Breakfast Area, Ceiling Fan(s), Entry Level Bedroom, Bathroom - Soaking Tub, Recessed Lighting, Walk-in Closet(s), Dining Area, Floor Plan - Open, Kitchen - Eat-In, Kitchen - Island, Primary Bath(s), Skylight(s), Wainscotting
Hot Water Natural Gas
Heating Central, Forced Air
Cooling Central A/C
Flooring Carpet, Laminate Plank
Inclusions All kitchen appliances, white washer & dryer, blue rack in garage in "as is" condition
Fireplace N
Heat Source Natural Gas
Exterior
Parking Features Garage - Front Entry
Garage Spaces 4.0
Fence Fully
Water Access N
Accessibility 2+ Access Exits
Attached Garage 2
Total Parking Spaces 4
Garage Y
Building
Story 2
Foundation Block
Sewer Public Sewer
Water Public
Architectural Style Colonial
Level or Stories 2
Additional Building Above Grade, Below Grade
Structure Type Cathedral Ceilings,2 Story Ceilings
New Construction N
Schools
School District Burlington Township
Others
Senior Community No
Tax ID 06-00147 03-00013
Ownership Fee Simple
SqFt Source Assessor
Special Listing Condition Standard

GET MORE INFORMATION





