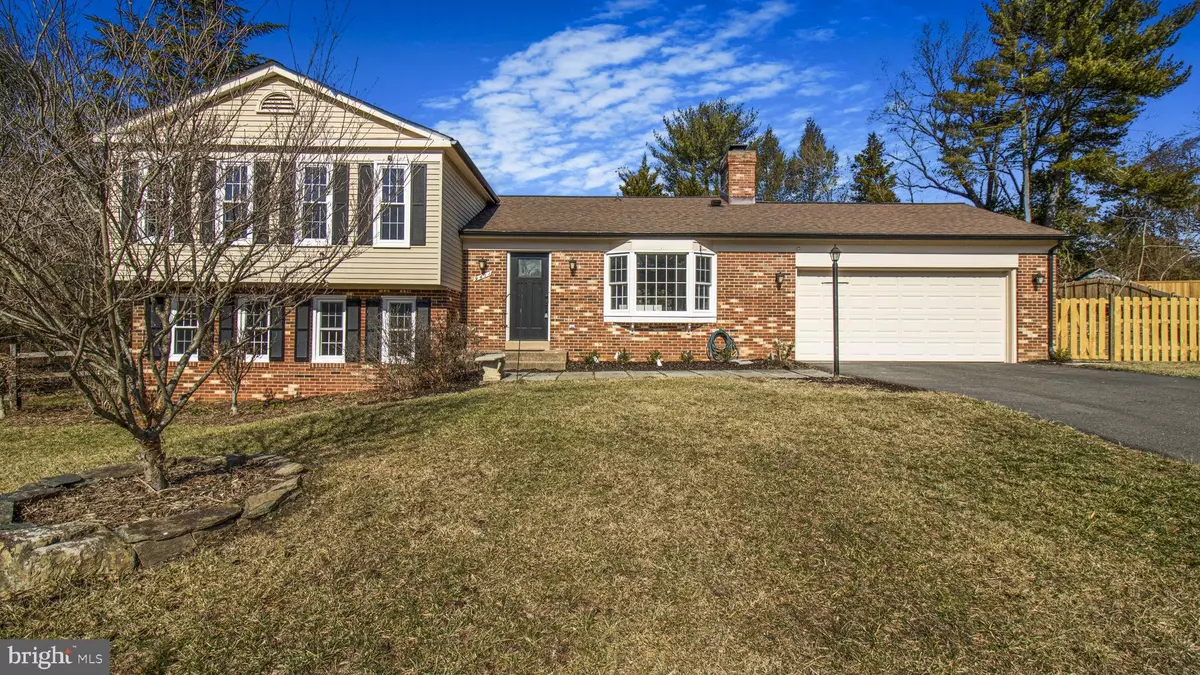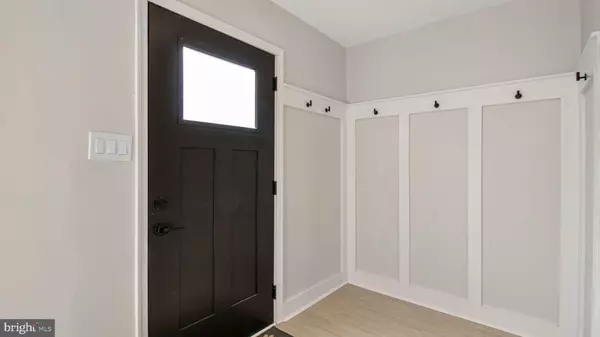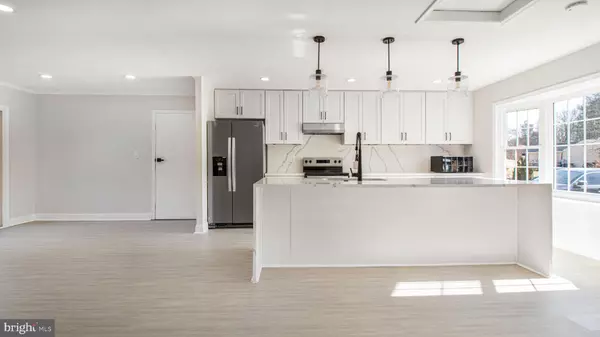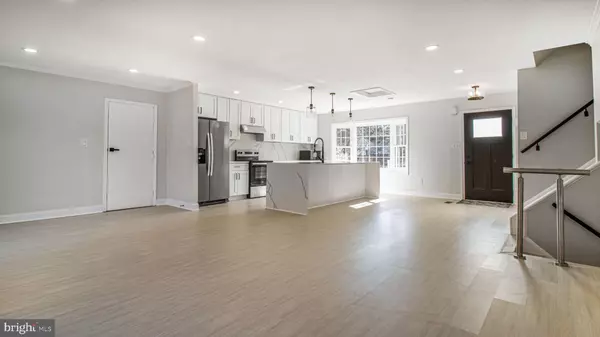9411 MYRA DR Great Falls, VA 22066
4 Beds
3 Baths
3,224 SqFt
OPEN HOUSE
Sat Feb 15, 2:00pm - 4:00pm
UPDATED:
02/15/2025 12:59 AM
Key Details
Property Type Single Family Home
Sub Type Detached
Listing Status Active
Purchase Type For Rent
Square Footage 3,224 sqft
Subdivision Wolf Trap Green
MLS Listing ID VAFX2221772
Style Split Level
Bedrooms 4
Full Baths 3
HOA Y/N N
Abv Grd Liv Area 1,877
Originating Board BRIGHT
Year Built 1979
Lot Size 0.470 Acres
Acres 0.47
Property Sub-Type Detached
Property Description
Location
State VA
County Fairfax
Zoning 111
Direction South
Rooms
Other Rooms Living Room, Dining Room, Primary Bedroom, Bedroom 2, Bedroom 3, Bedroom 4, Kitchen, Game Room, Family Room, Breakfast Room, Laundry
Basement Connecting Stairway, Sump Pump, Fully Finished, Improved, Other
Interior
Interior Features Breakfast Area, Kitchen - Galley, Kitchen - Table Space, Dining Area, Primary Bath(s), Wet/Dry Bar, Wood Floors, Floor Plan - Open
Hot Water Electric, 60+ Gallon Tank, Other
Heating Heat Pump(s)
Cooling Attic Fan, Heat Pump(s)
Flooring Laminate Plank, Ceramic Tile, Concrete, Hardwood
Fireplaces Number 3
Fireplaces Type Mantel(s)
Equipment Dishwasher, Disposal, Dryer, Exhaust Fan, Oven/Range - Electric, Refrigerator, Trash Compactor, Washer
Fireplace Y
Window Features Bay/Bow,Casement,Double Pane,Storm
Appliance Dishwasher, Disposal, Dryer, Exhaust Fan, Oven/Range - Electric, Refrigerator, Trash Compactor, Washer
Heat Source Electric
Exterior
Exterior Feature Deck(s)
Parking Features Garage - Front Entry, Built In, Inside Access
Garage Spaces 2.0
Fence Fully
Utilities Available Under Ground
Water Access N
View Garden/Lawn, Pasture, Scenic Vista, Trees/Woods
Roof Type Shingle
Street Surface Black Top
Accessibility None
Porch Deck(s)
Road Frontage City/County
Attached Garage 2
Total Parking Spaces 2
Garage Y
Building
Lot Description Backs - Parkland, Backs to Trees, Cul-de-sac, Landscaping, Pond, Trees/Wooded
Story 2
Foundation Concrete Perimeter, Stone
Sewer Public Sewer
Water Public
Architectural Style Split Level
Level or Stories 2
Additional Building Above Grade, Below Grade
Structure Type Other
New Construction N
Schools
Elementary Schools Colvin Run
Middle Schools Cooper
High Schools Langley
School District Fairfax County Public Schools
Others
Pets Allowed N
Senior Community No
Tax ID 0191 07 0054
Ownership Other
SqFt Source Assessor

GET MORE INFORMATION





