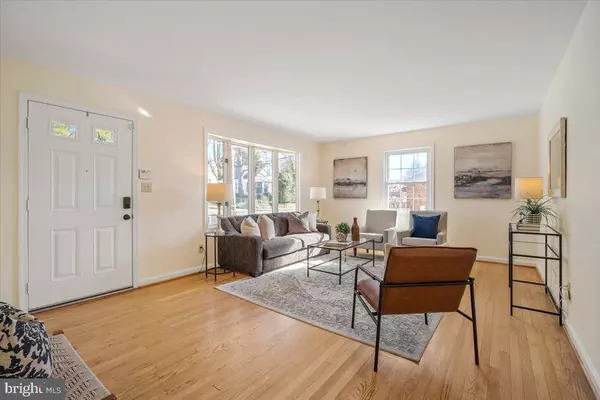11002 NEWPORT MILL RD Kensington, MD 20895
6 Beds
4 Baths
2,629 SqFt
UPDATED:
02/15/2025 10:36 PM
Key Details
Property Type Single Family Home
Sub Type Detached
Listing Status Active
Purchase Type For Sale
Square Footage 2,629 sqft
Price per Sqft $264
Subdivision Rock Creek Palisades
MLS Listing ID MDMC2156862
Style Ranch/Rambler
Bedrooms 6
Full Baths 4
HOA Y/N N
Abv Grd Liv Area 1,427
Originating Board BRIGHT
Year Built 1960
Annual Tax Amount $6,267
Tax Year 2024
Lot Size 8,267 Sqft
Acres 0.19
Property Sub-Type Detached
Property Description
The updated kitchen is a chef's delight, complete with brand-new appliances that make cooking a pleasure. Its open-concept design seamlessly connects to the dining and multiple living areas, creating an inviting space for entertaining and everyday living. Step outside to enjoy the large fenced yard, perfect for outdoor activities, gardening, or simply relaxing in privacy. Enjoy the added convenience of off-street parking for 3+ vehicles.
Situated in Kensington, this home offers easy access to a variety of local amenities, including parks, shopping, and dining options as well as the Kensington Farmers Market and the Wheaton metro station. The community is known for its friendly atmosphere and convenient location, providing a perfect blend of suburban tranquility and urban accessibility. Don't miss the chance to make this exceptional property your own—schedule a viewing today!
Location
State MD
County Montgomery
Zoning R60
Rooms
Other Rooms Living Room, Dining Room, Bedroom 2, Bedroom 3, Bedroom 4, Bedroom 5, Kitchen, Den, Bedroom 1, Office, Recreation Room, Storage Room, Utility Room, Bedroom 6, Bathroom 1, Bathroom 2, Bathroom 3
Basement Connecting Stairway, Daylight, Full, Improved, Outside Entrance, Walkout Level
Main Level Bedrooms 4
Interior
Interior Features Kitchen - Table Space, Dining Area, Primary Bath(s), Entry Level Bedroom, Formal/Separate Dining Room, Wood Floors
Hot Water Natural Gas
Heating Forced Air
Cooling Central A/C
Flooring Carpet, Hardwood, Ceramic Tile
Inclusions Stove/Range, Cooktop, Wall Oven, Microwave, Refrigerator, Dishwasher, Disposer, Washer, Dryer, Ceiling Fans & Storage Shed
Equipment Cooktop, Dishwasher, Disposal, Exhaust Fan, Extra Refrigerator/Freezer, Humidifier, Oven - Wall, Refrigerator, Washer/Dryer Hookups Only
Fireplace N
Appliance Cooktop, Dishwasher, Disposal, Exhaust Fan, Extra Refrigerator/Freezer, Humidifier, Oven - Wall, Refrigerator, Washer/Dryer Hookups Only
Heat Source Natural Gas
Laundry Lower Floor
Exterior
Exterior Feature Deck(s), Porch(es), Patio(s)
Garage Spaces 3.0
Fence Rear
Water Access N
Roof Type Asphalt
Accessibility None
Porch Deck(s), Porch(es), Patio(s)
Total Parking Spaces 3
Garage N
Building
Story 2
Foundation Concrete Perimeter
Sewer Public Sewer
Water Public
Architectural Style Ranch/Rambler
Level or Stories 2
Additional Building Above Grade, Below Grade
New Construction N
Schools
Elementary Schools Rock View
Middle Schools Newport Mill
High Schools Albert Einstein
School District Montgomery County Public Schools
Others
Pets Allowed N
Senior Community No
Tax ID 161301257484
Ownership Fee Simple
SqFt Source Assessor
Horse Property N
Special Listing Condition Standard

GET MORE INFORMATION





