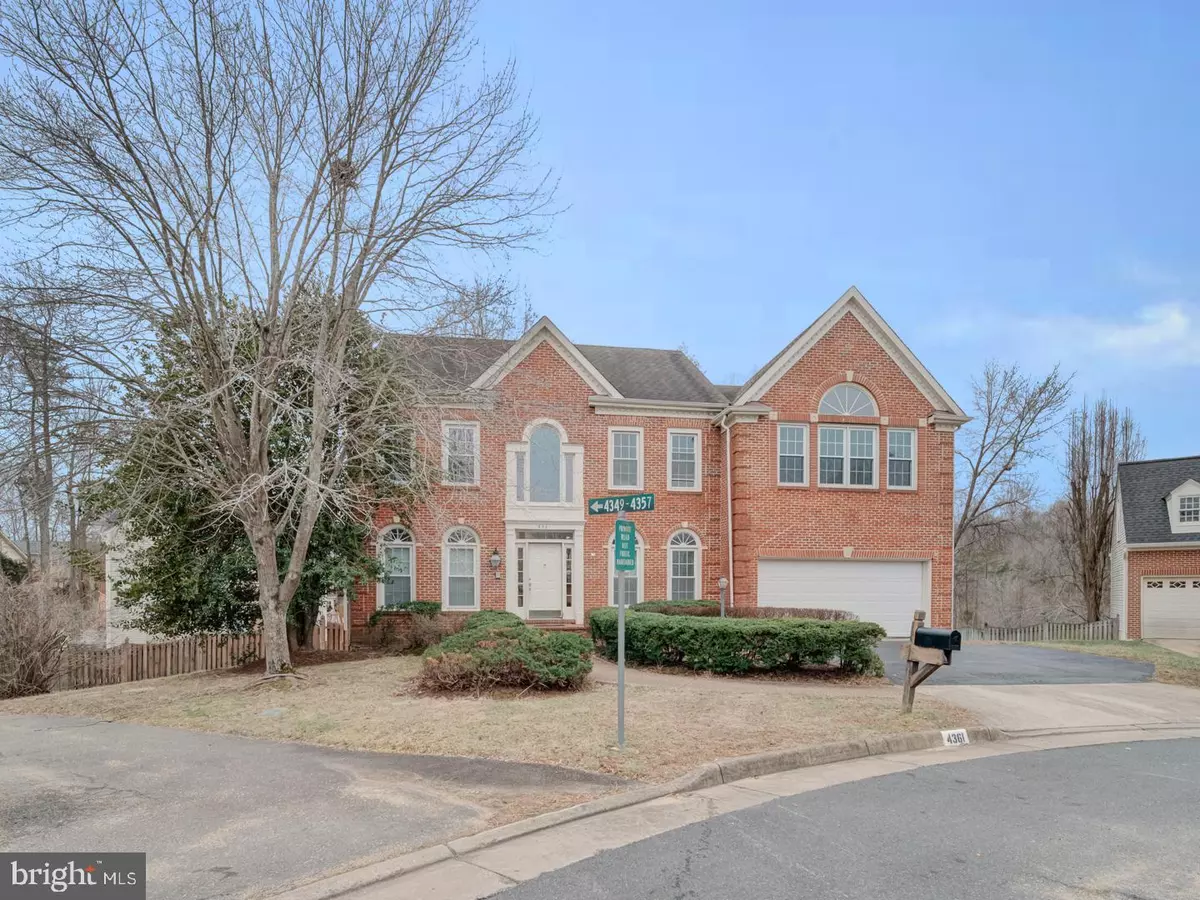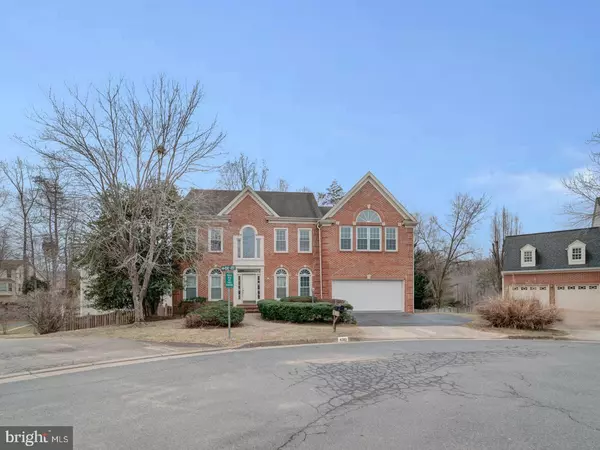4361 GLASTONBURY CT Dumfries, VA 22025
4 Beds
4 Baths
4,349 SqFt
UPDATED:
02/18/2025 02:34 PM
Key Details
Property Type Single Family Home
Sub Type Detached
Listing Status Active
Purchase Type For Sale
Square Footage 4,349 sqft
Price per Sqft $149
Subdivision Brittany
MLS Listing ID VAPW2087542
Style Colonial
Bedrooms 4
Full Baths 3
Half Baths 1
HOA Fees $300/qua
HOA Y/N Y
Abv Grd Liv Area 3,082
Originating Board BRIGHT
Year Built 1993
Annual Tax Amount $7,260
Tax Year 2024
Lot Size 10,537 Sqft
Acres 0.24
Property Sub-Type Detached
Property Description
Location
State VA
County Prince William
Zoning R4
Rooms
Basement Interior Access, Rear Entrance
Interior
Hot Water Natural Gas
Heating Forced Air
Cooling Central A/C
Fireplaces Number 1
Fireplace Y
Heat Source Natural Gas
Exterior
Parking Features Garage - Front Entry
Garage Spaces 2.0
Water Access N
Accessibility None
Attached Garage 2
Total Parking Spaces 2
Garage Y
Building
Story 3
Foundation Other
Sewer Public Sewer
Water Public
Architectural Style Colonial
Level or Stories 3
Additional Building Above Grade, Below Grade
New Construction N
Schools
School District Prince William County Public Schools
Others
Senior Community No
Tax ID 8190-30-6379
Ownership Fee Simple
SqFt Source Assessor
Acceptable Financing Conventional, FHA 203(k), FNMA, FMHA, Other
Listing Terms Conventional, FHA 203(k), FNMA, FMHA, Other
Financing Conventional,FHA 203(k),FNMA,FMHA,Other
Special Listing Condition REO (Real Estate Owned)

GET MORE INFORMATION





