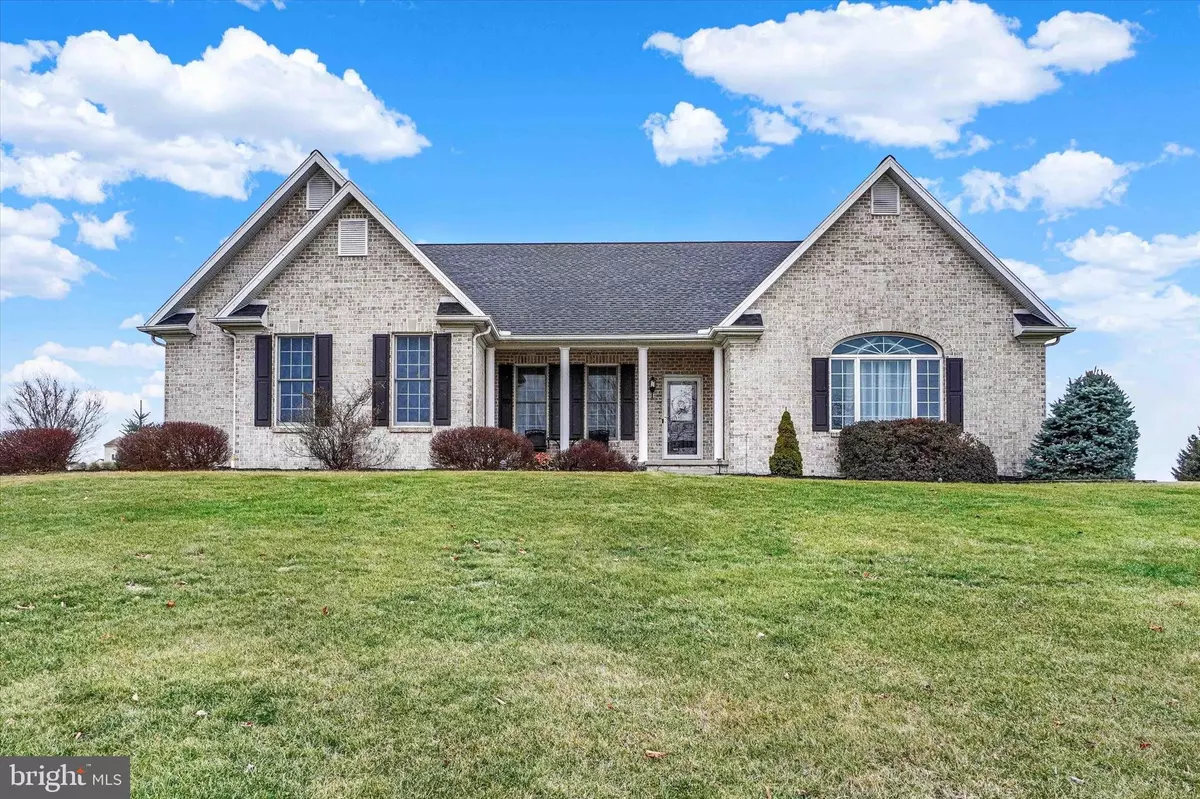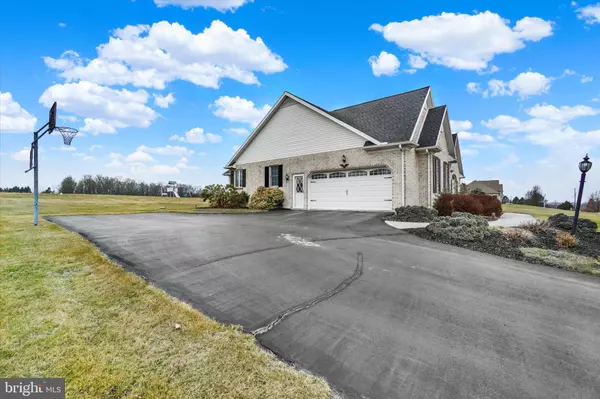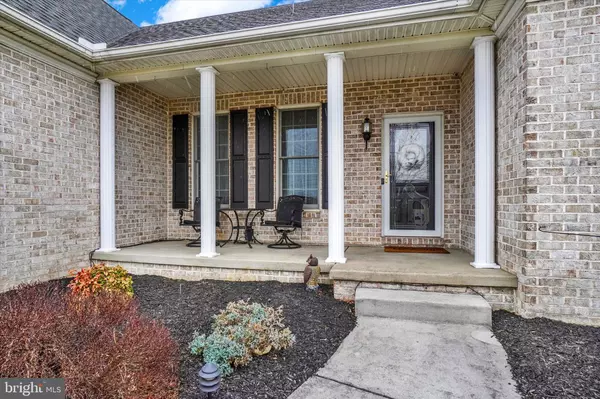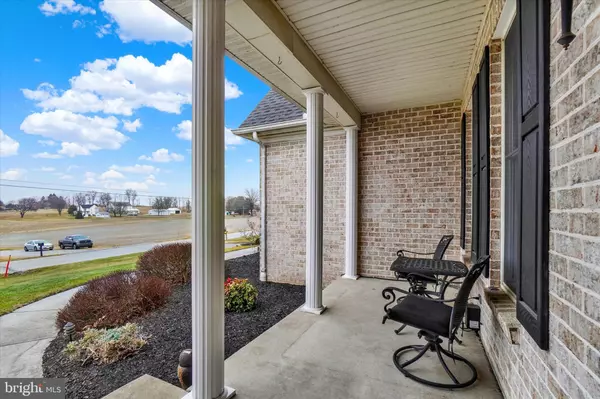4450 SYCAMORE LN Red Lion, PA 17356
3 Beds
3 Baths
3,313 SqFt
UPDATED:
02/13/2025 04:43 PM
Key Details
Property Type Single Family Home
Sub Type Detached
Listing Status Active
Purchase Type For Sale
Square Footage 3,313 sqft
Price per Sqft $141
Subdivision Winterstown
MLS Listing ID PAYK2076314
Style Ranch/Rambler
Bedrooms 3
Full Baths 2
Half Baths 1
HOA Y/N N
Abv Grd Liv Area 1,984
Originating Board BRIGHT
Year Built 2000
Annual Tax Amount $6,609
Tax Year 2024
Lot Size 0.803 Acres
Acres 0.8
Lot Dimensions 181x215x180x221
Property Sub-Type Detached
Property Description
Location
State PA
County York
Area Winterstown Boro (15290)
Zoning RESIDENTIAL
Rooms
Other Rooms Living Room, Dining Room, Primary Bedroom, Bedroom 2, Bedroom 3, Kitchen, Family Room, Foyer, Laundry, Storage Room, Utility Room, Primary Bathroom, Full Bath, Half Bath
Basement Heated, Improved, Interior Access, Outside Entrance, Partially Finished, Space For Rooms, Walkout Stairs
Main Level Bedrooms 3
Interior
Interior Features Bathroom - Jetted Tub, Bathroom - Stall Shower, Bathroom - Tub Shower, Built-Ins, Cedar Closet(s), Ceiling Fan(s), Chair Railings, Entry Level Bedroom, Family Room Off Kitchen, Formal/Separate Dining Room, Kitchen - Eat-In, Pantry, Primary Bath(s), Recessed Lighting, Wet/Dry Bar, WhirlPool/HotTub, Wood Floors, Attic
Hot Water Propane, Tankless
Heating Forced Air, Programmable Thermostat, Humidifier
Cooling Central A/C, Ceiling Fan(s), Programmable Thermostat
Flooring Ceramic Tile, Concrete, Hardwood, Partially Carpeted
Fireplaces Number 2
Fireplaces Type Corner, Gas/Propane, Mantel(s)
Inclusions Refrigerator, Electric Stove, Built-in Microwave, Dishwasher, Dryer, Window Treatments, Lower Level Bar Refrigerator, Lower Level Freezer, Lower Level Entertainment Center (not TV, speakers negotiable), Pool Table, Air Hockey Table, Weider Weight Set, Garage Door Opener, Swing Set.
Equipment Dishwasher, Dryer, Freezer, Oven/Range - Electric, Range Hood, Refrigerator, Water Heater - Tankless
Furnishings No
Fireplace Y
Window Features Double Pane,Double Hung,Insulated,Screens,Vinyl Clad,Wood Frame
Appliance Dishwasher, Dryer, Freezer, Oven/Range - Electric, Range Hood, Refrigerator, Water Heater - Tankless
Heat Source Propane - Owned
Laundry Main Floor
Exterior
Exterior Feature Patio(s), Porch(es), Roof
Parking Features Additional Storage Area, Garage - Side Entry, Garage Door Opener, Inside Access, Oversized
Garage Spaces 8.0
Utilities Available Cable TV Available, Electric Available, Phone Available, Propane
Water Access N
View Garden/Lawn, Panoramic, Pasture, Scenic Vista
Roof Type Architectural Shingle,Asphalt,Shingle
Street Surface Paved
Accessibility 2+ Access Exits, Doors - Swing In
Porch Patio(s), Porch(es), Roof
Road Frontage Boro/Township
Attached Garage 2
Total Parking Spaces 8
Garage Y
Building
Lot Description Front Yard, Landscaping, Level, Not In Development, Rear Yard, Rural, SideYard(s), Sloping, Irregular
Story 1
Foundation Block
Sewer On Site Septic
Water Well
Architectural Style Ranch/Rambler
Level or Stories 1
Additional Building Above Grade, Below Grade
Structure Type 9'+ Ceilings
New Construction N
Schools
Middle Schools Red Lion Area Junior
High Schools Red Lion Area Senior
School District Red Lion Area
Others
Senior Community No
Tax ID 90-000-EK-0092-H0-00000
Ownership Fee Simple
SqFt Source Assessor
Security Features Smoke Detector,Exterior Cameras,Carbon Monoxide Detector(s)
Acceptable Financing Cash, Conventional, FHA, VA
Listing Terms Cash, Conventional, FHA, VA
Financing Cash,Conventional,FHA,VA
Special Listing Condition Standard

GET MORE INFORMATION





