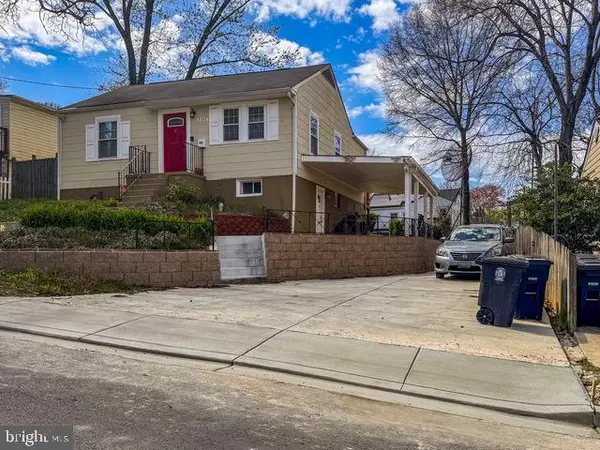5102 60TH AVE Hyattsville, MD 20781
4 Beds
2 Baths
780 SqFt
UPDATED:
02/13/2025 03:18 PM
Key Details
Property Type Single Family Home
Sub Type Detached
Listing Status Coming Soon
Purchase Type For Sale
Square Footage 780 sqft
Price per Sqft $555
Subdivision Mary Mason Village
MLS Listing ID MDPG2141456
Style Ranch/Rambler
Bedrooms 4
Full Baths 2
HOA Y/N N
Abv Grd Liv Area 780
Originating Board BRIGHT
Year Built 1951
Annual Tax Amount $2,904
Tax Year 2017
Lot Size 6,392 Sqft
Acres 0.15
Property Sub-Type Detached
Property Description
Location
State MD
County Prince Georges
Zoning RESIDENTIAL
Rooms
Basement Fully Finished
Main Level Bedrooms 2
Interior
Interior Features 2nd Kitchen, Combination Dining/Living, Entry Level Bedroom, Floor Plan - Open, Kitchen - Galley
Hot Water Electric
Heating Forced Air
Cooling Central A/C
Equipment Dishwasher, Disposal, Dryer, Dryer - Electric, Microwave, Oven/Range - Electric, Refrigerator, Stove, Washer, Water Heater
Fireplace N
Window Features Wood Frame
Appliance Dishwasher, Disposal, Dryer, Dryer - Electric, Microwave, Oven/Range - Electric, Refrigerator, Stove, Washer, Water Heater
Heat Source Electric
Exterior
Exterior Feature Patio(s)
Garage Spaces 6.0
Utilities Available Water Available, Sewer Available, Electric Available
Amenities Available None
Water Access N
Street Surface Access - Above Grade
Accessibility None
Porch Patio(s)
Road Frontage Public
Total Parking Spaces 6
Garage N
Building
Story 2
Foundation Slab
Sewer Public Sewer
Water Public
Architectural Style Ranch/Rambler
Level or Stories 2
Additional Building Above Grade, Below Grade
New Construction N
Schools
School District Prince George'S County Public Schools
Others
HOA Fee Include None
Senior Community No
Tax ID 17020164624
Ownership Fee Simple
SqFt Source Assessor
Acceptable Financing Conventional, FHA
Listing Terms Conventional, FHA
Financing Conventional,FHA
Special Listing Condition Standard

GET MORE INFORMATION





