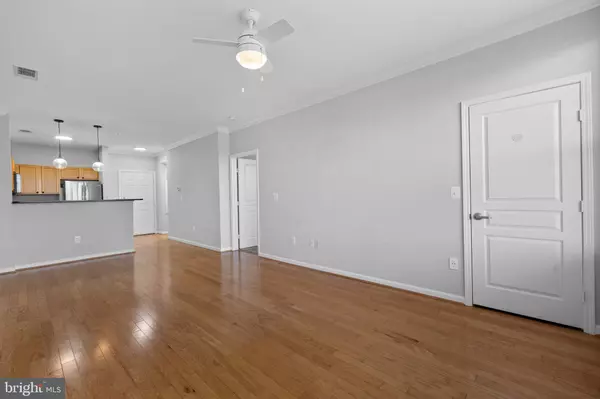12000 MARKET ST #373 Reston, VA 20190
1 Bed
1 Bath
746 SqFt
UPDATED:
02/16/2025 11:38 PM
Key Details
Property Type Condo
Sub Type Condo/Co-op
Listing Status Under Contract
Purchase Type For Sale
Square Footage 746 sqft
Price per Sqft $459
Subdivision Savoy At Reston Town Center
MLS Listing ID VAFX2221580
Style Contemporary
Bedrooms 1
Full Baths 1
Condo Fees $464/mo
HOA Y/N N
Abv Grd Liv Area 746
Originating Board BRIGHT
Year Built 2004
Annual Tax Amount $3,682
Tax Year 2024
Property Sub-Type Condo/Co-op
Property Description
Location
State VA
County Fairfax
Zoning 370
Rooms
Other Rooms Living Room, Dining Room, Primary Bedroom, Primary Bathroom
Main Level Bedrooms 1
Interior
Interior Features Bathroom - Tub Shower, Carpet, Combination Dining/Living, Elevator, Floor Plan - Open, Wood Floors
Hot Water Natural Gas
Heating Forced Air
Cooling Central A/C
Flooring Carpet, Wood
Equipment Built-In Microwave, Dishwasher, Disposal, Dryer, Exhaust Fan, Icemaker, Oven/Range - Gas, Refrigerator, Stainless Steel Appliances, Washer
Fireplace N
Appliance Built-In Microwave, Dishwasher, Disposal, Dryer, Exhaust Fan, Icemaker, Oven/Range - Gas, Refrigerator, Stainless Steel Appliances, Washer
Heat Source Natural Gas
Laundry Main Floor, Washer In Unit, Dryer In Unit
Exterior
Parking Features Underground
Garage Spaces 1.0
Amenities Available Game Room, Exercise Room
Water Access N
Roof Type Asphalt
Accessibility None
Total Parking Spaces 1
Garage Y
Building
Story 1
Unit Features Garden 1 - 4 Floors
Sewer Public Sewer
Water Public
Architectural Style Contemporary
Level or Stories 1
Additional Building Above Grade, Below Grade
New Construction N
Schools
School District Fairfax County Public Schools
Others
Pets Allowed Y
HOA Fee Include Ext Bldg Maint,Common Area Maintenance,Management,Reserve Funds,Sewer,Water,Trash
Senior Community No
Tax ID 0171 30 0373
Ownership Condominium
Security Features Desk in Lobby,Main Entrance Lock,Smoke Detector
Special Listing Condition Standard
Pets Allowed Size/Weight Restriction

GET MORE INFORMATION





