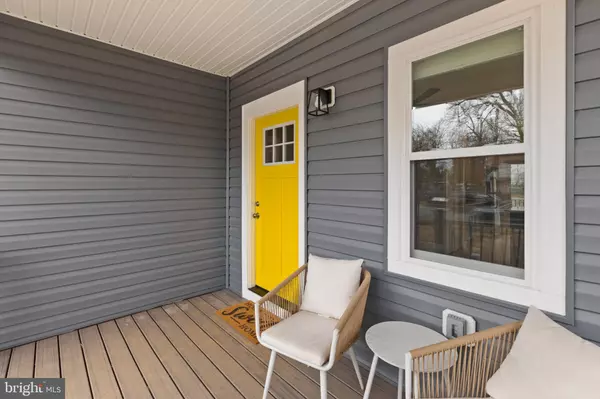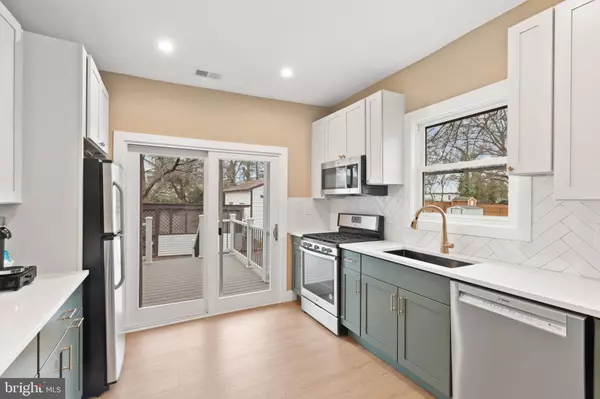5203 CRITTENDEN ST Hyattsville, MD 20781
3 Beds
2 Baths
903 SqFt
UPDATED:
02/12/2025 03:35 AM
Key Details
Property Type Single Family Home
Sub Type Detached
Listing Status Active
Purchase Type For Rent
Square Footage 903 sqft
Subdivision Edmonston
MLS Listing ID MDPG2141410
Style Cape Cod
Bedrooms 3
Full Baths 2
HOA Y/N N
Abv Grd Liv Area 903
Originating Board BRIGHT
Year Built 1930
Lot Size 0.436 Acres
Acres 0.44
Property Sub-Type Detached
Property Description
This property is situated on a completely fenced in yard just under half an acre. The home features a detached garage, great for additional storage in the lofted area or a perfect place to store outdoor equipment. The yard features ample space for a vegetable garden or playing in the yard under the mature trees. Off street parking available in the large driveway that leads to the garage. Pets considered case by case with deposit. Tenant responsible for yard maintenance.
Location
State MD
County Prince Georges
Zoning RSF65
Rooms
Main Level Bedrooms 3
Interior
Interior Features Attic, Bathroom - Tub Shower, Bathroom - Walk-In Shower, Combination Kitchen/Living, Floor Plan - Open, Primary Bath(s), Recessed Lighting, Upgraded Countertops, Walk-in Closet(s)
Hot Water Tankless
Cooling Central A/C
Flooring Engineered Wood
Equipment Built-In Microwave, Dishwasher, Disposal, Dryer - Front Loading, Instant Hot Water, Oven/Range - Gas, Refrigerator, Washer - Front Loading, Water Heater - Tankless
Furnishings No
Fireplace N
Appliance Built-In Microwave, Dishwasher, Disposal, Dryer - Front Loading, Instant Hot Water, Oven/Range - Gas, Refrigerator, Washer - Front Loading, Water Heater - Tankless
Heat Source Natural Gas
Laundry Dryer In Unit, Washer In Unit, Main Floor, Has Laundry
Exterior
Exterior Feature Deck(s), Porch(es)
Parking Features Additional Storage Area, Inside Access
Garage Spaces 5.0
Utilities Available Natural Gas Available
Water Access N
Roof Type Architectural Shingle
Accessibility 32\"+ wide Doors, Doors - Swing In
Porch Deck(s), Porch(es)
Total Parking Spaces 5
Garage Y
Building
Story 1
Foundation Block, Crawl Space
Sewer Public Sewer
Water Public
Architectural Style Cape Cod
Level or Stories 1
Additional Building Above Grade, Below Grade
Structure Type 9'+ Ceilings,Dry Wall
New Construction N
Schools
School District Prince George'S County Public Schools
Others
Pets Allowed Y
Senior Community No
Tax ID 17161791714
Ownership Other
SqFt Source Assessor
Miscellaneous Additional Storage Space,Parking,Trash Removal
Security Features Exterior Cameras
Horse Property N
Pets Allowed Case by Case Basis, Breed Restrictions, Number Limit, Pet Addendum/Deposit

GET MORE INFORMATION





