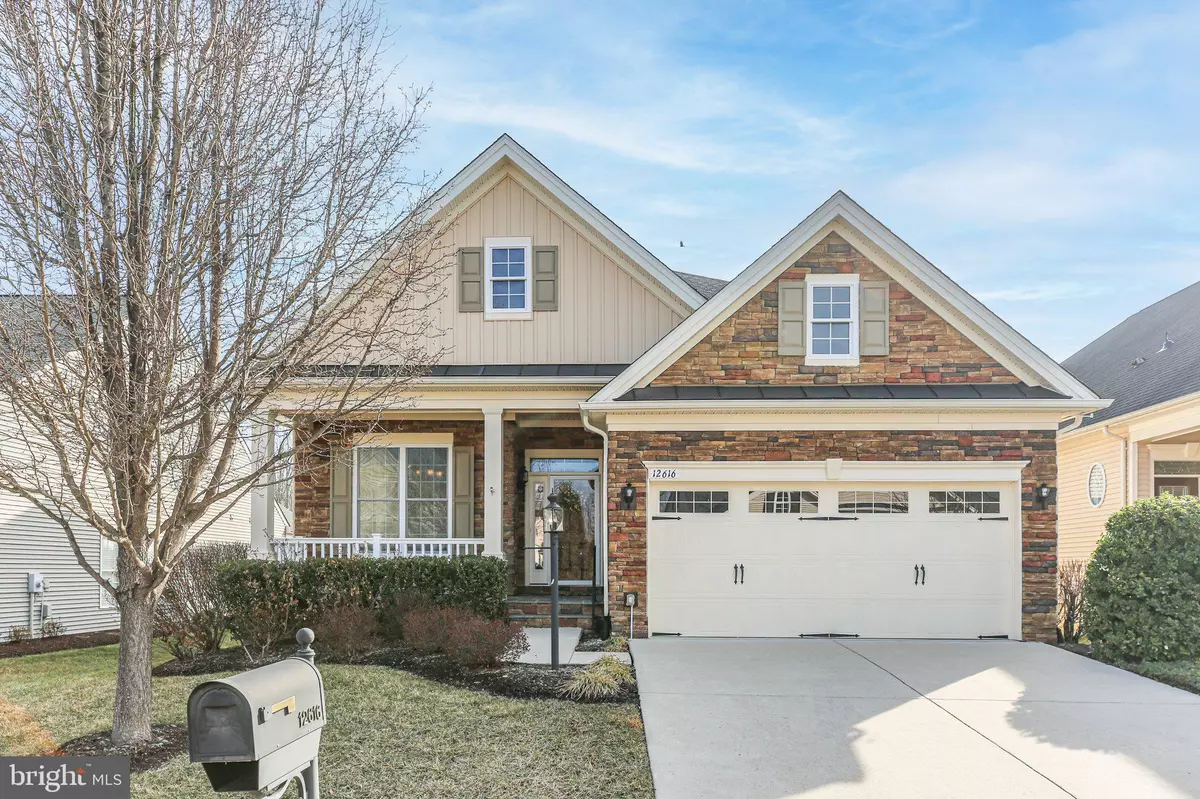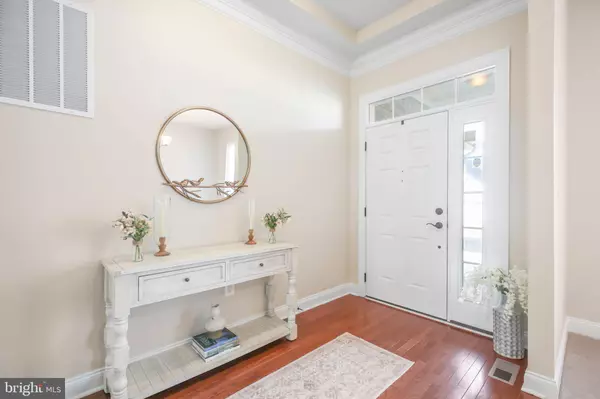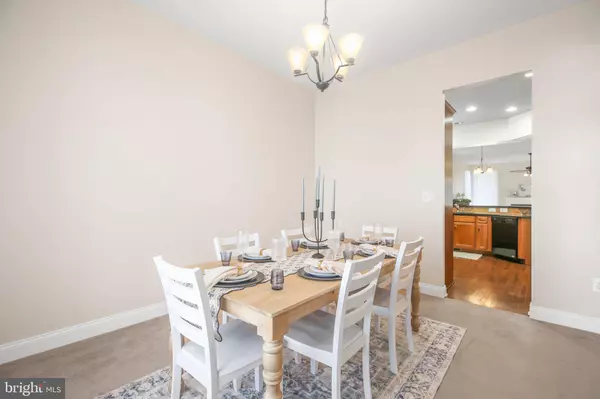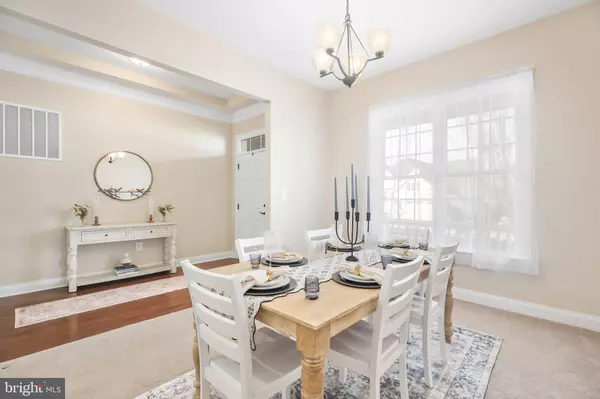12616 CANNON CREST DR Fredericksburg, VA 22407
3 Beds
3 Baths
2,805 SqFt
OPEN HOUSE
Sat Feb 15, 12:00pm - 2:30pm
UPDATED:
02/11/2025 10:50 PM
Key Details
Property Type Single Family Home
Sub Type Detached
Listing Status Active
Purchase Type For Sale
Square Footage 2,805 sqft
Price per Sqft $203
Subdivision Regency At Chancellorsville
MLS Listing ID VASP2030686
Style Ranch/Rambler
Bedrooms 3
Full Baths 3
HOA Fees $297/mo
HOA Y/N Y
Abv Grd Liv Area 1,870
Originating Board BRIGHT
Year Built 2014
Annual Tax Amount $3,789
Tax Year 2024
Lot Size 5,844 Sqft
Acres 0.13
Property Sub-Type Detached
Property Description
Inside, you'll find a separate dining room and a spacious kitchen featuring granite countertops and gas cooking. There's also a cozy breakfast area that flows into the family room, complete with a gas fireplace. From here, step out onto the screened-in deck or retreat to the primary bedroom, which boasts a large walk-in closet. The primary bathroom includes ceramic tile flooring, a double vanity, and a generously sized shower.
The main floor also features two additional bedrooms (one is NTC), a laundry room, and a second full bathroom. Downstairs, the walkout basement offers a vast recreation room, a full bathroom, and two large unfinished rooms with endless potential.
Location
State VA
County Spotsylvania
Zoning P8*
Rooms
Other Rooms Dining Room, Primary Bedroom, Bedroom 2, Bedroom 3, Kitchen, Family Room, Foyer, Laundry, Recreation Room, Storage Room, Bathroom 2, Bathroom 3, Primary Bathroom
Basement Improved, Walkout Level
Main Level Bedrooms 3
Interior
Interior Features Breakfast Area, Carpet, Ceiling Fan(s), Entry Level Bedroom, Family Room Off Kitchen, Pantry, Walk-in Closet(s)
Hot Water Natural Gas
Heating Central, Forced Air
Cooling Ceiling Fan(s), Central A/C
Flooring Carpet, Hardwood, Ceramic Tile
Fireplaces Number 1
Equipment Built-In Microwave, Dishwasher, Dryer, Exhaust Fan, Oven/Range - Gas, Refrigerator, Washer, Water Heater
Furnishings No
Fireplace Y
Appliance Built-In Microwave, Dishwasher, Dryer, Exhaust Fan, Oven/Range - Gas, Refrigerator, Washer, Water Heater
Heat Source Natural Gas
Laundry Main Floor
Exterior
Parking Features Garage - Front Entry, Garage Door Opener
Garage Spaces 2.0
Utilities Available Cable TV, Natural Gas Available
Amenities Available Club House, Community Center, Exercise Room, Pool - Indoor
Water Access N
Accessibility Chairlift, Grab Bars Mod
Attached Garage 2
Total Parking Spaces 2
Garage Y
Building
Story 2
Foundation Concrete Perimeter
Sewer Public Sewer
Water Public
Architectural Style Ranch/Rambler
Level or Stories 2
Additional Building Above Grade, Below Grade
New Construction N
Schools
Elementary Schools Chancellor
Middle Schools Chancellor
High Schools Riverbend
School District Spotsylvania County Public Schools
Others
HOA Fee Include Snow Removal,Trash,Security Gate,Pool(s)
Senior Community Yes
Age Restriction 55
Tax ID 11L2-58-
Ownership Fee Simple
SqFt Source Assessor
Special Listing Condition Standard
Virtual Tour https://my.matterport.com/show/?m=TXGPEbVWGoA&brand=0&mls=1&

GET MORE INFORMATION





