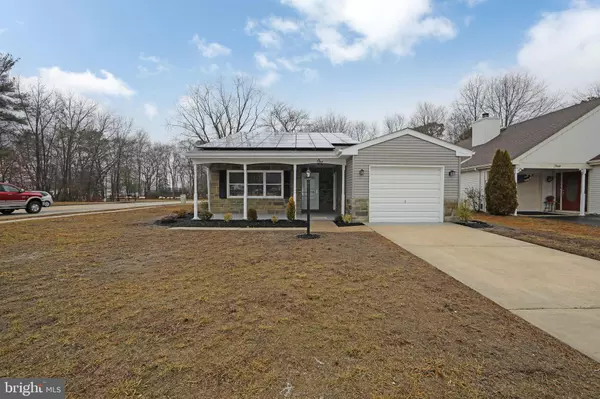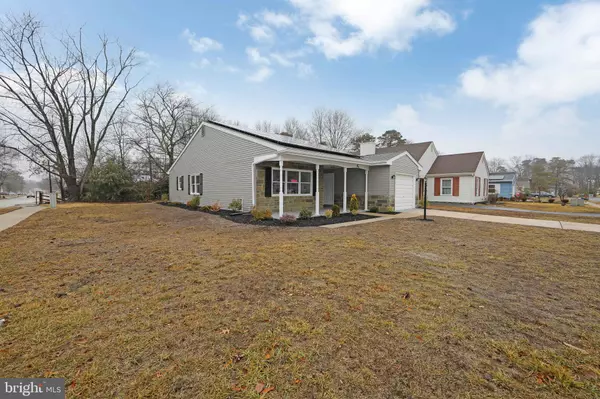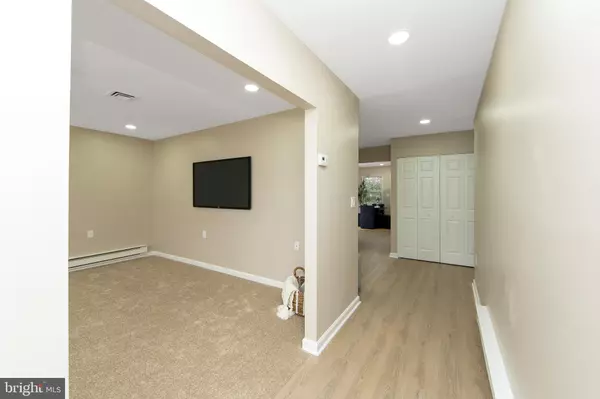1 SCARBOROUGH WAY Southampton, NJ 08088
2 Beds
2 Baths
1,360 SqFt
UPDATED:
02/19/2025 07:23 PM
Key Details
Property Type Single Family Home
Sub Type Detached
Listing Status Active
Purchase Type For Sale
Square Footage 1,360 sqft
Price per Sqft $268
Subdivision Leisuretowne
MLS Listing ID NJBL2080600
Style Ranch/Rambler
Bedrooms 2
Full Baths 2
HOA Fees $88/mo
HOA Y/N Y
Abv Grd Liv Area 1,360
Originating Board BRIGHT
Year Built 1972
Annual Tax Amount $3,879
Tax Year 2024
Lot Size 7,148 Sqft
Acres 0.16
Lot Dimensions 65.00 x 110.00
Property Sub-Type Detached
Property Description
Step inside, and you'll notice the home has been freshly painted in a neutral tone, creating a bright and airy feel throughout. The new waterproof laminate flooring extends through the hall, dining room and kitchen, while the large living area boasts plush new carpeting, recessed lighting, and a ceiling fan for comfort. The sunny dining room features fresh flooring and a classic chair rail, adding to the home's charm.
The eat-in kitchen is a chef's dream, complete with brand-new stainless steel appliances, sleek quartz countertops, a white subway tile backsplash, and shaker-style cabinets. A door leads out to the back patio, where you can relax and enjoy views of the serene creek.
The primary bedroom is spacious and includes recessed lighting, a ceiling fan, and a walk-in closet for plenty of storage. The newly renovated en suite features a luxurious walk-in tile shower with a frameless glass door. The second bedroom is equally inviting, with a ceiling fan and recessed lighting. The hall bathroom is beautifully updated with ceramic tile wall and flooring, along with a tub/shower combination.
Additional features of this home include a laundry area with a new washer and dryer, and energy-efficient solar panels that are owned outright—any electricity generated by the panels is credited to your electric bill, offering substantial savings.
Don't miss the chance to make this move-in-ready home your own!
Location
State NJ
County Burlington
Area Southampton Twp (20333)
Zoning RD
Rooms
Main Level Bedrooms 2
Interior
Interior Features Bathroom - Stall Shower, Bathroom - Tub Shower, Breakfast Area, Carpet, Ceiling Fan(s), Dining Area, Entry Level Bedroom, Floor Plan - Traditional, Formal/Separate Dining Room, Kitchen - Eat-In, Recessed Lighting, Upgraded Countertops
Hot Water Electric
Heating Baseboard - Electric
Cooling Heat Pump(s)
Inclusions Washer, Dryer, Refrigerator
Equipment Stainless Steel Appliances
Fireplace N
Appliance Stainless Steel Appliances
Heat Source Electric
Laundry Main Floor
Exterior
Parking Features Garage Door Opener, Garage - Front Entry
Garage Spaces 3.0
Water Access N
Accessibility None
Attached Garage 1
Total Parking Spaces 3
Garage Y
Building
Story 1
Foundation Concrete Perimeter
Sewer Public Sewer
Water Public
Architectural Style Ranch/Rambler
Level or Stories 1
Additional Building Above Grade, Below Grade
New Construction N
Schools
School District Southampton Township Public Schools
Others
Senior Community Yes
Age Restriction 55
Tax ID 33-02702 25-00001
Ownership Fee Simple
SqFt Source Assessor
Special Listing Condition Standard

GET MORE INFORMATION





